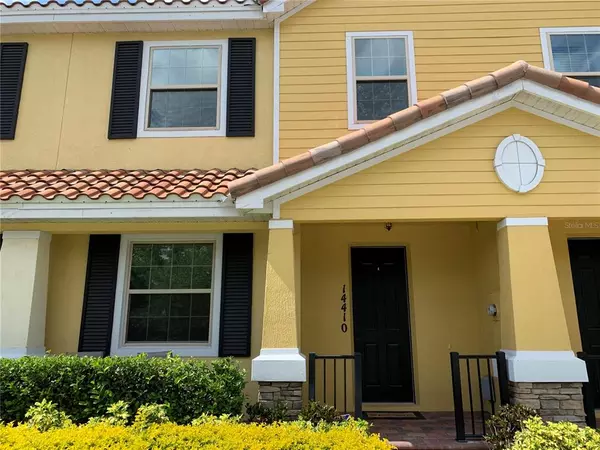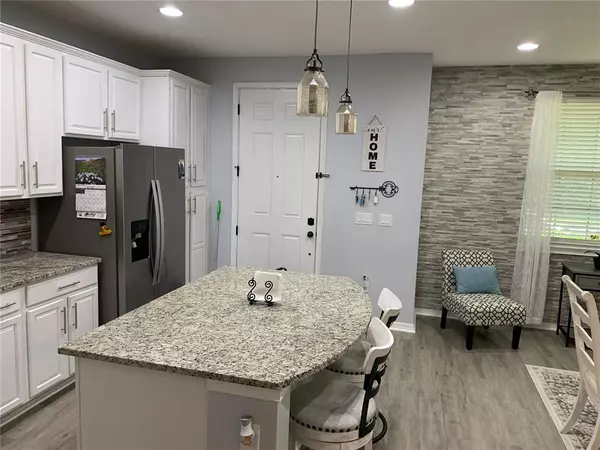$332,500
$345,900
3.9%For more information regarding the value of a property, please contact us for a free consultation.
14410 SWANLEY ST Orlando, FL 32832
2 Beds
3 Baths
1,607 SqFt
Key Details
Sold Price $332,500
Property Type Townhouse
Sub Type Townhouse
Listing Status Sold
Purchase Type For Sale
Square Footage 1,607 sqft
Price per Sqft $206
Subdivision Eagle Crk Village L Ph 2
MLS Listing ID S5051815
Sold Date 08/30/21
Bedrooms 2
Full Baths 2
Half Baths 1
Construction Status Financing
HOA Fees $259/qua
HOA Y/N Yes
Year Built 2018
Annual Tax Amount $3,212
Lot Size 1,742 Sqft
Acres 0.04
Property Description
A Must See! Beautiful townhouse with a conservation view in Guard-Gated Eagle Creek. This home has so much charm with Two Master Suites, large walk-in closets, both master baths have dual sinks. Enjoy the extra loft space upstairs. Plan your next meal in this beautiful kitchen with white-cabinets, granite countertops, backsplash, open floorpan with two featured stone walls. Clear glass door into the garage, which floors are done in Epoxy finish and a paved driveway. upgraded wooden stairs and much much more. Enjoy the front porch or take a walk to the many facilities in this community, which include Pools, basketball courts, gym, tennis courts, dog park and kid's playground, and walking trails.
Location
State FL
County Orange
Community Eagle Crk Village L Ph 2
Zoning P-D
Rooms
Other Rooms Loft
Interior
Interior Features Ceiling Fans(s), Living Room/Dining Room Combo, Walk-In Closet(s)
Heating Central
Cooling Central Air
Flooring Carpet, Tile, Vinyl
Furnishings Negotiable
Fireplace false
Appliance Cooktop, Dishwasher, Disposal, Dryer, Electric Water Heater, Microwave, Range, Refrigerator, Washer
Laundry Laundry Closet, Upper Level
Exterior
Exterior Feature Sidewalk
Garage Alley Access, Curb Parking, Driveway, Garage Door Opener, Garage Faces Rear
Garage Spaces 2.0
Community Features Deed Restrictions, Gated, Golf, Park, Playground, Pool, Sidewalks, Tennis Courts
Utilities Available Cable Available, Electricity Connected, Public, Street Lights
Amenities Available Basketball Court, Clubhouse, Fitness Center, Gated, Playground, Pool
Waterfront false
View Trees/Woods
Roof Type Tile
Parking Type Alley Access, Curb Parking, Driveway, Garage Door Opener, Garage Faces Rear
Attached Garage true
Garage true
Private Pool No
Building
Lot Description Sidewalk, Paved
Entry Level Two
Foundation Slab
Lot Size Range 0 to less than 1/4
Sewer Public Sewer
Water None
Structure Type Block,Stucco
New Construction false
Construction Status Financing
Schools
Elementary Schools Eagle Creek Elementary
Middle Schools Lake Nona Middle School
High Schools Lake Nona High
Others
Pets Allowed Breed Restrictions
HOA Fee Include Pool,Maintenance Structure,Maintenance Grounds,Other
Senior Community No
Ownership Fee Simple
Monthly Total Fees $259
Acceptable Financing Cash, Conventional, FHA, VA Loan
Membership Fee Required Required
Listing Terms Cash, Conventional, FHA, VA Loan
Special Listing Condition None
Read Less
Want to know what your home might be worth? Contact us for a FREE valuation!

Our team is ready to help you sell your home for the highest possible price ASAP

© 2024 My Florida Regional MLS DBA Stellar MLS. All Rights Reserved.
Bought with WEMERT GROUP REALTY LLC

GET MORE INFORMATION





