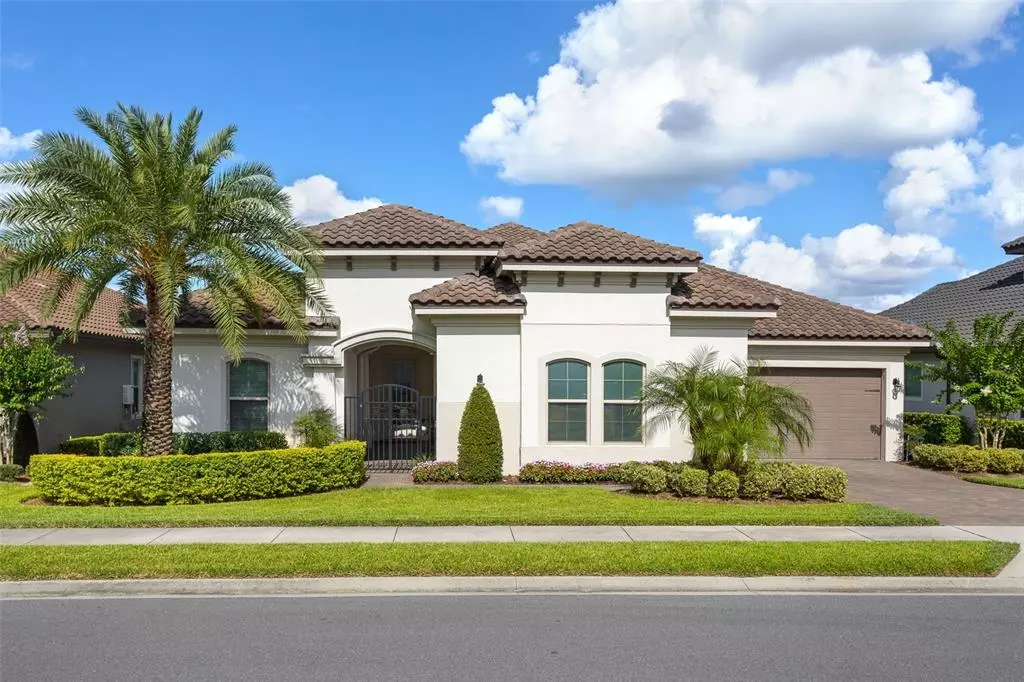$985,000
$1,025,000
3.9%For more information regarding the value of a property, please contact us for a free consultation.
3631 FARM BELL PL Lake Mary, FL 32746
4 Beds
4 Baths
3,386 SqFt
Key Details
Sold Price $985,000
Property Type Single Family Home
Sub Type Single Family Residence
Listing Status Sold
Purchase Type For Sale
Square Footage 3,386 sqft
Price per Sqft $290
Subdivision Steeple Chase Rep N
MLS Listing ID O5959942
Sold Date 09/10/21
Bedrooms 4
Full Baths 3
Half Baths 1
Construction Status Appraisal,Financing,Inspections
HOA Fees $220/mo
HOA Y/N Yes
Year Built 2017
Annual Tax Amount $8,593
Lot Size 10,890 Sqft
Acres 0.25
Property Description
Stunning and fully upgraded, one-story 4 bedroom, 3.5 bathroom pool home with summer kitchen located in Lake Mary’s gated community of Steeple Chase. Built-in 2017, this gorgeous Taylor Morrison “Cannes” model with Mediterranean elevation provides over 3,300 square feet of perfectly planned space that allows for seamless indoor and outdoor entertaining. Welcoming courtyard entry leads to a beautiful glass front door and spacious foyer and formal dining space. The gourmet kitchen opens to the family room is complete with upgraded shaker cabinets, Monogram appliances, a gas range, a walk-in pantry, and a butler pantry with a dual temperature wine fridge. The family room is a relaxing place to unwind with a wall of custom bookshelves that are beautiful and functional, a tiled backdrop for the television, and 10" sliding glass doors leading to the brick paver lanai and pool deck. The luxurious owner’s suite is tucked off the kitchen and offers a dedicated sitting area with a pool view and a fully upgraded bathroom with dual vanities, a separate tiled soaking tub, and an amazing marble-tiled stand-up shower with a built-in bench. The owner’s bath also provides quick access to the utility room that is complete with two banks of cabinetry for additional storage and a convenient washing sink. Two roomy bedrooms share a bathroom full with dual sinks and tub/shower combo in the front of the home while the fourth bedroom features an en-suite bathroom just off the garage. Other special highlights inside the home include soothing color schemes, custom window treatments, gorgeous light fixtures, modern hardware, dimmer switches, recessed lighting, and tray ceilings throughout. The fully fenced backyard is equally as impressive and beautiful as the inside with a custom outdoor kitchen with gas range, large brick paver lanai, and screened-in saltwater pool with spa all surrounded by privacy hedges. Located in top-rated school zones and just minutes to fabulous shopping and dining, this stunning home is only 30 minutes to the center of Orlando and a short trip to the east coast beaches. Call today for your private showing.
Location
State FL
County Seminole
Community Steeple Chase Rep N
Rooms
Other Rooms Attic, Den/Library/Office, Family Room, Formal Dining Room Separate, Inside Utility
Interior
Interior Features Ceiling Fans(s), Crown Molding, Eat-in Kitchen, High Ceilings, Kitchen/Family Room Combo, Master Bedroom Main Floor, Solid Surface Counters, Solid Wood Cabinets, Stone Counters, Thermostat, Tray Ceiling(s), Walk-In Closet(s), Window Treatments
Heating Central, Electric
Cooling Central Air
Flooring Carpet, Tile
Fireplace false
Appliance Convection Oven, Dishwasher, Disposal, Electric Water Heater, Range, Range Hood, Refrigerator, Wine Refrigerator
Laundry Inside, Laundry Room
Exterior
Exterior Feature French Doors, Lighting, Outdoor Grill, Outdoor Kitchen, Rain Gutters, Sidewalk, Sliding Doors
Garage Driveway, Garage Door Opener, Garage Faces Side, Oversized
Garage Spaces 3.0
Pool Gunite, In Ground, Lighting, Screen Enclosure
Community Features Gated, Sidewalks
Utilities Available BB/HS Internet Available, Cable Available, Electricity Available, Natural Gas Connected, Phone Available, Public, Sewer Connected, Street Lights, Water Connected
Waterfront false
Roof Type Tile
Parking Type Driveway, Garage Door Opener, Garage Faces Side, Oversized
Attached Garage true
Garage true
Private Pool Yes
Building
Entry Level One
Foundation Slab
Lot Size Range 1/4 to less than 1/2
Sewer Public Sewer
Water Public
Structure Type Block,Stucco
New Construction false
Construction Status Appraisal,Financing,Inspections
Schools
Elementary Schools Woodlands Elementary
Middle Schools Markham Woods Middle
High Schools Lake Mary High
Others
Pets Allowed Yes
Senior Community No
Ownership Fee Simple
Monthly Total Fees $220
Acceptable Financing Cash, Conventional, FHA, VA Loan
Membership Fee Required Required
Listing Terms Cash, Conventional, FHA, VA Loan
Special Listing Condition None
Read Less
Want to know what your home might be worth? Contact us for a FREE valuation!

Our team is ready to help you sell your home for the highest possible price ASAP

© 2024 My Florida Regional MLS DBA Stellar MLS. All Rights Reserved.
Bought with FANNIE HILLMAN & ASSOCIATES

GET MORE INFORMATION





