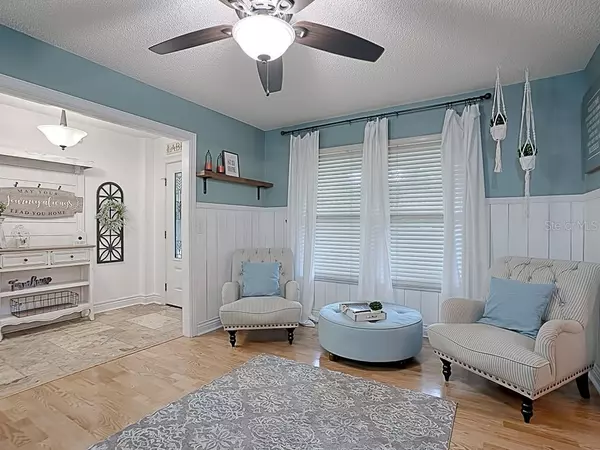$372,600
$369,900
0.7%For more information regarding the value of a property, please contact us for a free consultation.
207 STEVENAGE DR Longwood, FL 32779
4 Beds
2 Baths
2,006 SqFt
Key Details
Sold Price $372,600
Property Type Single Family Home
Sub Type Single Family Residence
Listing Status Sold
Purchase Type For Sale
Square Footage 2,006 sqft
Price per Sqft $185
Subdivision Wekiva Hills Sec 09
MLS Listing ID G5038053
Sold Date 03/05/21
Bedrooms 4
Full Baths 2
Construction Status Appraisal,Financing,Inspections
HOA Fees $19/ann
HOA Y/N Yes
Year Built 1981
Annual Tax Amount $3,281
Lot Size 0.280 Acres
Acres 0.28
Lot Dimensions 96x126
Property Description
GORGEOUS 4-BED, 2-BATH SPLIT PLAN "POOL HOME" IN WEKIVA, LONGWOOD FL 32779. This Well Maintained, Move-In Ready home is located in the heart of the Wekiva Community and the highly SOUGHT AFTER Seminole County School District, including Lake Brantley High School. The Floor Plan features a Spacious Formal Living & Dining Room with Wood Flooring, Custom Shiplap Wall Accents, Crown Molding, Built-Ins and 6" Custom Baseboards. The Spacious & Upgraded kitchen has Granite Counter-Tops, 36" Solid Wood Cabinets, Full Appliance Package with Flat Top Range & Side/Side Refrigerator, 3-Seat Breakfast Bar, Dual 60/40 Sink, Closet Pantry, Tons of Counter & Storage Space and an Eat-In Dinette with a Bay Window overlooking the Enclosed Lanai. The Family Room features a Real Brick Wood-Burning Fireplace, Built-In Shelves, Natural Wood Accent Wall & Box Beams, Dual Skylights, Recessed Lighting and French Doors Leading to the Lanai. The Floor Plan features a Split-Bedroom Plan with a Large Master Suite which includes a Custom Wood Accent Wall, Custom Wood Floor, Dual Barn Doors, Huge Walk-In Closet, French Doors leading to the Lanai. The Private En-Suite Bathroom has been Upgraded with a Custom Vanity w/Vessel Sink, Walk-In Shower with Custom Wall & Floor Tile & Frameless Glass Enclosure and Linen Closet. Your other
Three Bedrooms are Updated with Custom Paint, Laminate Flooring, Custom Ceiling Fans/Light Kits or Chandelier. The Guest "POOL" Bathroom includes a Granite Counter-Top, Dual Sinks, Shower/Tub Combo w/Custom Wall Tile & direct access to the Elevated Deck. If you enjoy Outdoor Space, the Pool and Multiple Decks & Patios will WOW you. Additional Features Include: Custom Tumbled & Sealed Travertine Tile in Foyer, Kitchen & Family Room, NEW HVAC Handler/Compressor (2020), NEW Pool Screen Enclosure (2020), NEW Water Heater (2020), NEWER Double-Paned Tilt Sashed Insulated Windows (2019), NEWER Roof (2015), Water Softener, Inside Laundry Room, 6-Panel Doors Throughout, Intercom System, 6" Baseboards, Numerous Custom Shiplap Walls, Contemporary Barn Doors, Crown Molding, Custom Paint, & More. Fully Enclosed 10'x30' Lanai with Travertine Floor, Bar & A/C. Custom 13'x28' Kidney Shaped Fresh Water Pool with a Paver Deck, Diamond Bright Finish, Pool Sweep, Pool Light, Sweep, Step Out & Stairs and Fully Screened Enclosed, Custom Elevated 15'x18' Wood Party Deck Overlooking Pool, Lower Open 14'x14' Patio "Conversation Pit" inside the Screened Enclosure, PLUS an OUTSIDE 12'x20' SUN DECK which is Perfect for Grilling. The Back Yard is Fully enclosed and included Mature Landscaping & Natural Oaks. Enjoy the WEKIVA LIFESTYLE which includes Walking Trails, Tennis Courts, Bike Paths, Soccer & Baseball Fields. Just minutes to the Altamonte Mall, Shopping, Dining, Wekiva Springs State Park, I-4, Sanford Airport and more. Call Agent for more information or to schedule a Covid-Safe Private Showing!
Location
State FL
County Seminole
Community Wekiva Hills Sec 09
Zoning PUD
Rooms
Other Rooms Family Room, Formal Dining Room Separate, Formal Living Room Separate, Inside Utility
Interior
Interior Features Built-in Features, Ceiling Fans(s), Crown Molding, Eat-in Kitchen, Kitchen/Family Room Combo, Skylight(s), Solid Wood Cabinets, Split Bedroom, Stone Counters, Thermostat, Walk-In Closet(s), Window Treatments
Heating Central, Electric
Cooling Central Air
Flooring Ceramic Tile, Laminate, Travertine
Fireplaces Type Family Room, Wood Burning
Furnishings Unfurnished
Fireplace true
Appliance Dishwasher, Disposal, Electric Water Heater, Microwave, Range, Refrigerator, Water Softener
Laundry Inside
Exterior
Exterior Feature Balcony, Fence, French Doors, Irrigation System, Lighting, Rain Gutters
Parking Features Garage Door Opener, Parking Pad
Garage Spaces 2.0
Fence Wood
Pool Gunite, In Ground, Lighting, Pool Sweep, Screen Enclosure, Tile
Community Features Golf, Park, Playground, Tennis Courts
Utilities Available Cable Connected, Electricity Connected, Public, Sewer Connected, Street Lights, Water Connected
Amenities Available Park, Playground, Recreation Facilities, Tennis Court(s)
Roof Type Shingle
Porch Covered, Deck, Patio, Porch, Screened
Attached Garage true
Garage true
Private Pool Yes
Building
Lot Description Gentle Sloping, In County, Oversized Lot, Paved
Entry Level One
Foundation Slab
Lot Size Range 1/4 to less than 1/2
Sewer Public Sewer
Water Public
Architectural Style Contemporary, Traditional
Structure Type Block,Stucco
New Construction false
Construction Status Appraisal,Financing,Inspections
Schools
Elementary Schools Wekiva Elementary
Middle Schools Teague Middle
High Schools Lake Brantley High
Others
Pets Allowed No
Senior Community No
Ownership Fee Simple
Monthly Total Fees $19
Acceptable Financing Cash, Conventional, FHA, VA Loan
Membership Fee Required Required
Listing Terms Cash, Conventional, FHA, VA Loan
Special Listing Condition None
Read Less
Want to know what your home might be worth? Contact us for a FREE valuation!

Our team is ready to help you sell your home for the highest possible price ASAP

© 2024 My Florida Regional MLS DBA Stellar MLS. All Rights Reserved.
Bought with KELLER WILLIAMS HERITAGE REALTY
GET MORE INFORMATION





