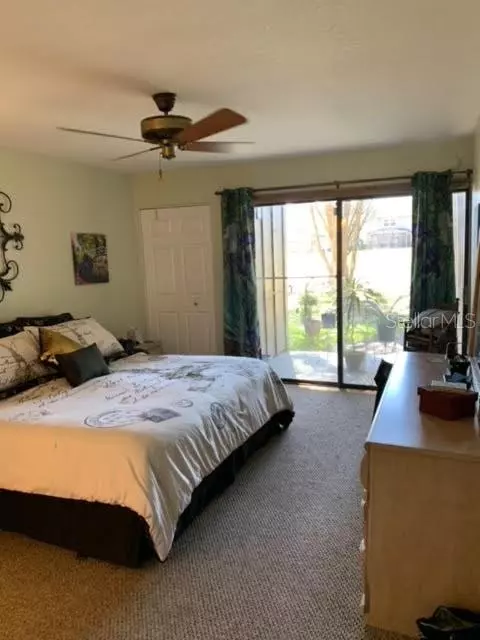$108,000
$119,900
9.9%For more information regarding the value of a property, please contact us for a free consultation.
5324 BURNING TREE DR #D-03-01 Orlando, FL 32811
2 Beds
2 Baths
1,123 SqFt
Key Details
Sold Price $108,000
Property Type Condo
Sub Type Condominium
Listing Status Sold
Purchase Type For Sale
Square Footage 1,123 sqft
Price per Sqft $96
Subdivision Cypress Woods Condo
MLS Listing ID O5921178
Sold Date 03/31/21
Bedrooms 2
Full Baths 2
Condo Fees $683
HOA Y/N No
Year Built 1973
Annual Tax Amount $528
Lot Size 7,405 Sqft
Acres 0.17
Property Description
BONUS TO THE BUYER!! SELLER Will pay the first-year monthly assessment with a full price offer. This is the BEST CHOICE OF CYPRESS WOODS HOMES! It has a perfect setting with a Full POND VIEW at the roomy SCREENED PATIO. Otters, birds, and wildlife are a delight to watch. The entry features a fenced patio in front of Bedroom 2 and a side patio near the front door. A COVERED PATIO at the Master bedroom also has a pond view. That's FOUR outdoor areas to enjoy. This home is ACROSS FROM THE TENNIS COURTS AND NEARBY POOL AND CLUBHOUSE. This perfectly located condo is close to major roadways, EZ access to I-4, shopping (Millenia Mall), restaurants, and attractions. Designer features include awesome light washed wood ceilings with exposed beams and modern lighting fixtures.
The kitchen has a seamless solid surface counter. The stack washer and dryer are full-size and front load. The storage is excellent from the double pantries in the kitchen, double closets in the Master dressing area to the oversized walk-in closet in the Master Bedroom. The floor plan flows well with split bedrooms for privacy. Low maintenance, new a/c & dishwasher, new roof & siding, great community amenities, and super location. This is a community that cares and takes care of the property. Be sure to include this home in your search. Guaranteed you'll fall in love with this home. Make this your new home in Orlando!
Location
State FL
County Orange
Community Cypress Woods Condo
Zoning R-3B
Interior
Interior Features Ceiling Fans(s), Solid Surface Counters, Split Bedroom, Thermostat, Walk-In Closet(s), Window Treatments
Heating Electric
Cooling Central Air
Flooring Carpet, Ceramic Tile
Furnishings Unfurnished
Fireplace false
Appliance Dishwasher, Disposal, Dryer, Exhaust Fan, Ice Maker, Microwave, Range, Refrigerator, Trash Compactor, Washer
Laundry Inside, Laundry Closet
Exterior
Exterior Feature Sidewalk, Sliding Doors, Storage, Tennis Court(s)
Parking Features Covered, Guest
Community Features Deed Restrictions, Pool, Tennis Courts
Utilities Available Cable Connected, Electricity Connected, Public, Sewer Connected, Street Lights, Water Connected
Amenities Available Clubhouse, Pool, Tennis Court(s)
Waterfront Description Pond
View Y/N 1
View Water
Roof Type Shingle
Porch Patio, Rear Porch, Screened, Side Porch
Garage false
Private Pool No
Building
Lot Description City Limits, In County, Level, Near Public Transit, Street Dead-End, Paved
Story 2
Entry Level One
Foundation Slab
Sewer Public Sewer
Water Public
Architectural Style Contemporary
Structure Type Wood Frame,Wood Siding
New Construction false
Schools
Elementary Schools Millennia Elementary
Middle Schools Southwest Middle
High Schools Dr. Phillips High
Others
Pets Allowed Number Limit, Size Limit, Yes
HOA Fee Include Pool,Insurance,Maintenance Structure,Maintenance Grounds,Management,Pool,Recreational Facilities
Senior Community No
Pet Size Small (16-35 Lbs.)
Ownership Condominium
Monthly Total Fees $683
Acceptable Financing Cash, Conventional
Membership Fee Required Required
Listing Terms Cash, Conventional
Num of Pet 2
Special Listing Condition None
Read Less
Want to know what your home might be worth? Contact us for a FREE valuation!

Our team is ready to help you sell your home for the highest possible price ASAP

© 2024 My Florida Regional MLS DBA Stellar MLS. All Rights Reserved.
Bought with LEGACY BROKERS, INC.

GET MORE INFORMATION





