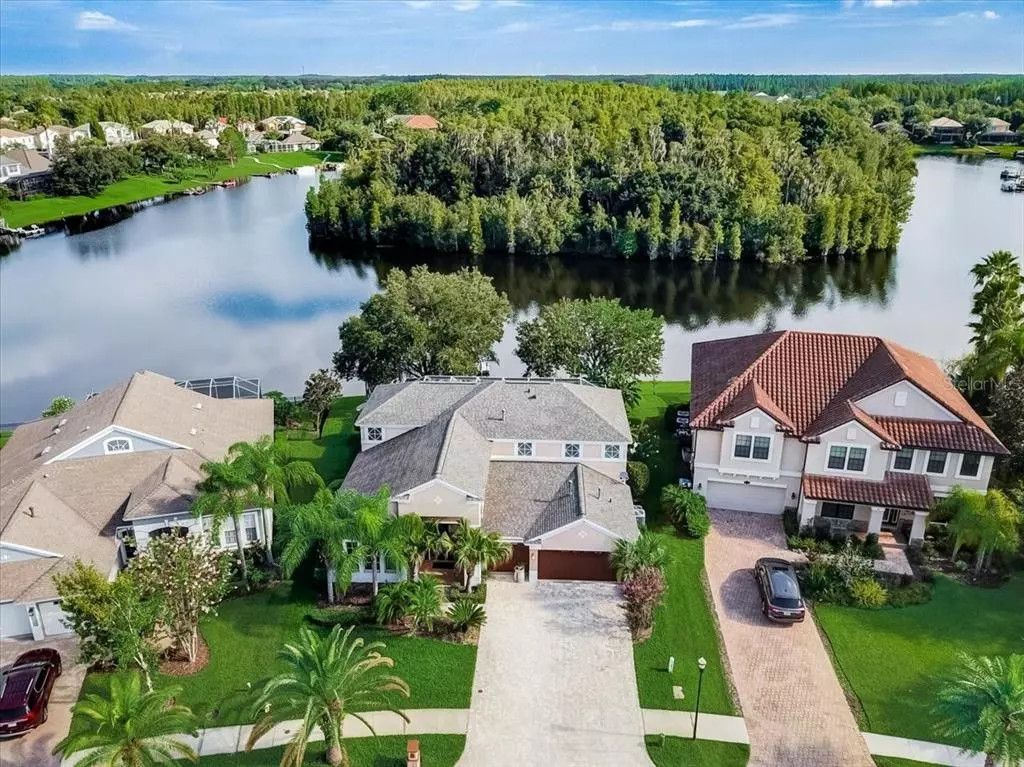$727,000
$700,000
3.9%For more information regarding the value of a property, please contact us for a free consultation.
17933 BAHAMA ISLE CIR Tampa, FL 33647
4 Beds
3 Baths
3,349 SqFt
Key Details
Sold Price $727,000
Property Type Single Family Home
Sub Type Single Family Residence
Listing Status Sold
Purchase Type For Sale
Square Footage 3,349 sqft
Price per Sqft $217
Subdivision Cory Lake Isles Ph 3 Unit 1
MLS Listing ID T3321420
Sold Date 09/22/21
Bedrooms 4
Full Baths 3
Construction Status Financing,Inspections
HOA Fees $14/ann
HOA Y/N Yes
Year Built 2001
Annual Tax Amount $9,369
Lot Size 0.290 Acres
Acres 0.29
Lot Dimensions 71.27x176
Property Description
Opportunity knocks for you to own this original owner home in the highly sought Cory Lake Isles Community! Fantastic executive pool home set on one of the most beautiful lots that overlooks the lake with a private conservation island across the water, tons of wildlife to enjoy year round! This 4 bedroom plus office, 3 bath home is 3349 square feet with a 3 car garage and has been lovingly cared for with all of the important updates done. Brand new roof, new AC, new heat pump for pool/spa, pool has been resurfaced, salt water system, lanai and pavers with screen have been updated, newer appliances, and all that is needed is just personal preferences to make the home your own with some new paint and flooring if desired. Home has a grand French door entryway with a traditional floor plan that offers a formal living and dining room to the left or head to the back great room that is open to the huge gourmet kitchen and breakfast nook attached. Kitchen offers tons of wood cabinetry with granite counters, gas stove, stainless appliances, a walk in pantry, center island, and a spacious bar area. Large sliders off the great room allow you to enjoy the incredible views overlooking the pool and lake plus it is caged in so that you can open it up during some of our incredible Florida weather! Master bedroom is on the main floor with a large walk in closet and a huge master bath that has dual vanity, garden tub, and separate shower plus the master has it's own door leading out to the lanai. Head upstairs to the loft which is a perfect media room and game room. There are 3 other large bedrooms upstairs and an office as well. Enjoy the waterfront with a quaint gazebo and large dock area plus it's the perfect place to have a pontoon or fishing boat. Cory Lake Isles offers 2 manned security entry gates, 165 acre ski lake, a community boat launch, a large resort style pool with bath house, a community center, gym, tennis courts, sand volleyball court, and lots of community events. The community is in close proximity to I-75, several parks, USF, various golf courses, Moffitt Cancer Center, Florida Hospital, Advent Health, plenty of entertainment, dining, shopping options including the popular Tampa Premium outlet mall, plus it is only about a half hour from Tampa International Airport.
Location
State FL
County Hillsborough
Community Cory Lake Isles Ph 3 Unit 1
Zoning PD
Rooms
Other Rooms Breakfast Room Separate, Den/Library/Office, Family Room, Formal Dining Room Separate, Formal Living Room Separate, Inside Utility, Loft
Interior
Interior Features Ceiling Fans(s), Eat-in Kitchen, Kitchen/Family Room Combo, Living Room/Dining Room Combo, Master Bedroom Main Floor, Open Floorplan, Solid Wood Cabinets, Stone Counters, Walk-In Closet(s)
Heating Central
Cooling Central Air
Flooring Carpet, Tile, Wood
Fireplace false
Appliance Dishwasher, Disposal, Dryer, Gas Water Heater, Microwave, Range, Refrigerator, Washer
Laundry Laundry Room
Exterior
Exterior Feature Sidewalk
Garage Spaces 3.0
Pool Gunite, Heated, In Ground, Salt Water
Community Features Association Recreation - Owned, Deed Restrictions, Fitness Center, Gated, Park, Playground, Pool, Sidewalks, Tennis Courts, Water Access
Utilities Available BB/HS Internet Available, Cable Connected
Amenities Available Clubhouse, Fitness Center, Gated, Park, Playground, Pool, Recreation Facilities, Tennis Court(s)
Waterfront true
Waterfront Description Lake
View Y/N 1
Water Access 1
Water Access Desc Beach - Public,Lake
View Trees/Woods, Water
Roof Type Shingle
Attached Garage true
Garage true
Private Pool Yes
Building
Lot Description Sidewalk, Paved
Story 2
Entry Level Two
Foundation Slab
Lot Size Range 1/4 to less than 1/2
Sewer Public Sewer
Water Public
Structure Type Block
New Construction false
Construction Status Financing,Inspections
Schools
Elementary Schools Hunter'S Green-Hb
Middle Schools Benito-Hb
High Schools Wharton-Hb
Others
Pets Allowed Yes
HOA Fee Include Pool,Security
Senior Community No
Pet Size Extra Large (101+ Lbs.)
Ownership Fee Simple
Monthly Total Fees $14
Acceptable Financing Cash, Conventional, FHA, VA Loan
Membership Fee Required Required
Listing Terms Cash, Conventional, FHA, VA Loan
Num of Pet 3
Special Listing Condition None
Read Less
Want to know what your home might be worth? Contact us for a FREE valuation!

Our team is ready to help you sell your home for the highest possible price ASAP

© 2024 My Florida Regional MLS DBA Stellar MLS. All Rights Reserved.
Bought with CENTURY 21 AFFILIATED

GET MORE INFORMATION





