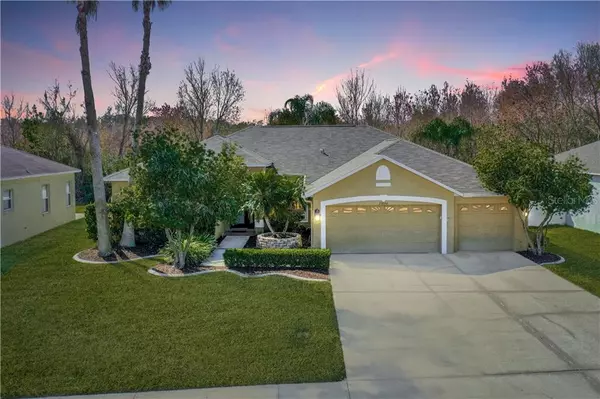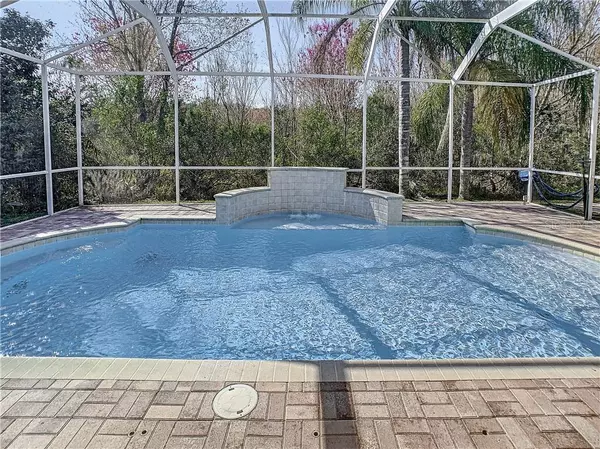$390,000
$379,000
2.9%For more information regarding the value of a property, please contact us for a free consultation.
25144 CONESTOGA DR Land O Lakes, FL 34639
4 Beds
3 Baths
2,238 SqFt
Key Details
Sold Price $390,000
Property Type Single Family Home
Sub Type Single Family Residence
Listing Status Sold
Purchase Type For Sale
Square Footage 2,238 sqft
Price per Sqft $174
Subdivision Stagecoach Village 07 Ph 02
MLS Listing ID T3290046
Sold Date 03/11/21
Bedrooms 4
Full Baths 3
HOA Fees $58/qua
HOA Y/N Yes
Year Built 2000
Annual Tax Amount $4,630
Lot Size 9,147 Sqft
Acres 0.21
Property Description
Your search is over! This striking POOL home really does have it all with 4 BEDROOMS, 3 FULL BATHS and a 3 CAR GARAGE. Set on a private conservation lot just minutes from I75/275 and all the popular Wesley Chapel destinations. A perfect home base for the commute as well as shopping & entertainment. This popular split bedroom floor plan has a terrific traffic pattern and offers flexible formal & informal spaces to serve a variety of lifestyles. Smartly appointed with plank tile flooring and other popular touches. The focal point of your home is the high end pool package & lanai that catches the eye from the moment you enter the home. All the special touches including a large pavered lanai, exciting waterfall feature, and SOLAR POOL HEATER to extend the pool season. The home is clean & ready for you to enjoy with all appliances, well kept lawn & landscaping, and sparkling clean pool water. 2018 ROOF REPLACEMENT for peace of mind. The community also includes a pool, fitness center and beautiful park without the added expense of a CDD. In addition, you will appreciate the benefit of reclaimed water for your irrigation system, saving you $ on the water bill and allowing for a healthy green lawn. Come take a look and prepare to begin the pool season early!
Location
State FL
County Pasco
Community Stagecoach Village 07 Ph 02
Zoning MPUD
Rooms
Other Rooms Breakfast Room Separate, Formal Living Room Separate, Inside Utility
Interior
Interior Features Ceiling Fans(s), High Ceilings, Open Floorplan, Solid Surface Counters, Solid Wood Cabinets, Split Bedroom, Walk-In Closet(s), Window Treatments
Heating Central, Electric, Heat Pump
Cooling Central Air
Flooring Carpet, Ceramic Tile
Furnishings Unfurnished
Fireplace false
Appliance Built-In Oven, Dishwasher, Disposal, Dryer, Electric Water Heater, Microwave, Range, Range Hood, Refrigerator, Washer, Water Softener
Laundry Inside, Laundry Room
Exterior
Exterior Feature Fence, Irrigation System, Sidewalk, Sliding Doors
Garage Spaces 3.0
Fence Vinyl
Pool Gunite, Heated, In Ground, Pool Sweep, Screen Enclosure, Solar Heat
Community Features Association Recreation - Owned, Deed Restrictions, Fitness Center, Irrigation-Reclaimed Water, Park, Playground, Pool, Sidewalks
Utilities Available BB/HS Internet Available, Cable Available, Electricity Available, Fiber Optics, Sewer Connected, Solar, Sprinkler Recycled, Street Lights, Underground Utilities, Water Available
Amenities Available Basketball Court, Clubhouse, Fitness Center, Park, Pool, Recreation Facilities
View Trees/Woods
Roof Type Shingle
Porch Covered, Screened
Attached Garage true
Garage true
Private Pool Yes
Building
Lot Description Conservation Area, In County, Sidewalk, Paved
Story 1
Entry Level One
Foundation Slab
Lot Size Range 0 to less than 1/4
Sewer Public Sewer
Water Public
Architectural Style Contemporary
Structure Type Block,Stucco
New Construction false
Others
Pets Allowed Yes
HOA Fee Include Pool,Recreational Facilities
Senior Community No
Pet Size Large (61-100 Lbs.)
Ownership Fee Simple
Monthly Total Fees $58
Acceptable Financing Cash, Conventional, FHA, VA Loan
Membership Fee Required Required
Listing Terms Cash, Conventional, FHA, VA Loan
Num of Pet 2
Special Listing Condition None
Read Less
Want to know what your home might be worth? Contact us for a FREE valuation!

Our team is ready to help you sell your home for the highest possible price ASAP

© 2024 My Florida Regional MLS DBA Stellar MLS. All Rights Reserved.
Bought with RE/MAX PREMIER GROUP
GET MORE INFORMATION





