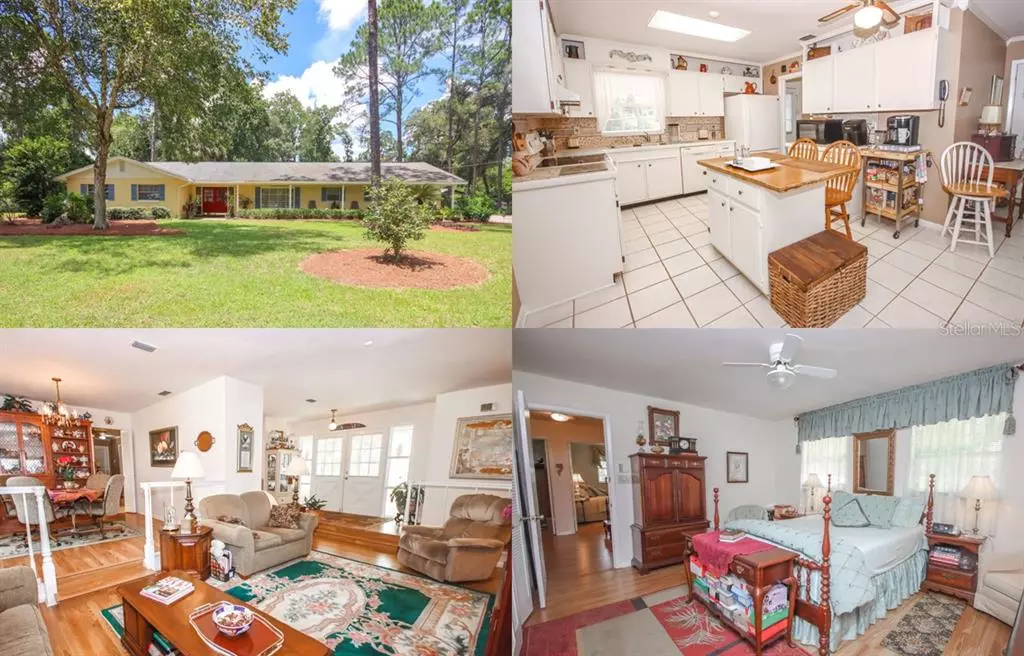$385,000
$385,000
For more information regarding the value of a property, please contact us for a free consultation.
5000 SE 44TH AVENUE RD Ocala, FL 34480
3 Beds
2 Baths
1,921 SqFt
Key Details
Sold Price $385,000
Property Type Single Family Home
Sub Type Single Family Residence
Listing Status Sold
Purchase Type For Sale
Square Footage 1,921 sqft
Price per Sqft $200
Subdivision Non Subdivision
MLS Listing ID OM625428
Sold Date 09/30/21
Bedrooms 3
Full Baths 2
Construction Status Appraisal,Financing,Inspections
HOA Y/N No
Year Built 1972
Annual Tax Amount $1,819
Lot Size 2.580 Acres
Acres 2.58
Property Description
Great Curb Appeal on this 2.58 Acres zoned A1 in the South East! Crepe Myrtles line the long drive way. Privacy and plenty of room to spread out on this large parcel. Build your dream pool and outdoor entertaining area here. Or relax on the front porch and enjoy the view. This traditional concrete block home has 3 bedrooms and 2 baths with a family / dining combo and a large kitchen with huge eat in area. There is also an office and large interior laundry / mudroom off of the kitchen. There is an attached 2 car garage with separate workshop plus a detached carport added in 2017 to store any and all of your toys. This property has great potential for multi generational families with a separate 672 sq ft structure previously used for storage, recently remodeled as a guest house or potential mother in law quarters. Features a sitting room with kitchen area, adorable full bath, space for bedroom and large walk in closet with additional storage space still available. Zoned for Shady Hill Elementary, Osceola Middle and Forest High School. Longtime current owners have meticulously maintained this property and are ready for the next chapter and the next owner to make their mark here on this lovely property. Hurry and take a look!
Location
State FL
County Marion
Community Non Subdivision
Zoning A1
Rooms
Other Rooms Attic, Breakfast Room Separate, Den/Library/Office, Formal Dining Room Separate, Formal Living Room Separate, Inside Utility
Interior
Interior Features Ceiling Fans(s)
Heating Electric, Heat Pump
Cooling Central Air
Flooring Laminate, Tile
Fireplace false
Appliance Built-In Oven, Dishwasher, Dryer, Electric Water Heater, Microwave, Range, Refrigerator, Washer
Exterior
Exterior Feature Other
Garage Spaces 2.0
Utilities Available Electricity Connected
Waterfront false
Roof Type Shingle
Attached Garage true
Garage true
Private Pool No
Building
Story 1
Entry Level One
Foundation Slab
Lot Size Range 2 to less than 5
Sewer Septic Tank
Water Well
Structure Type Block,Concrete
New Construction false
Construction Status Appraisal,Financing,Inspections
Schools
Elementary Schools Shady Hill Elementary School
Middle Schools Osceola Middle School
High Schools Forest High School
Others
Senior Community No
Ownership Fee Simple
Acceptable Financing Cash, Conventional
Listing Terms Cash, Conventional
Special Listing Condition None
Read Less
Want to know what your home might be worth? Contact us for a FREE valuation!

Our team is ready to help you sell your home for the highest possible price ASAP

© 2024 My Florida Regional MLS DBA Stellar MLS. All Rights Reserved.
Bought with RESOLUTE REAL ESTATE LLC

GET MORE INFORMATION





