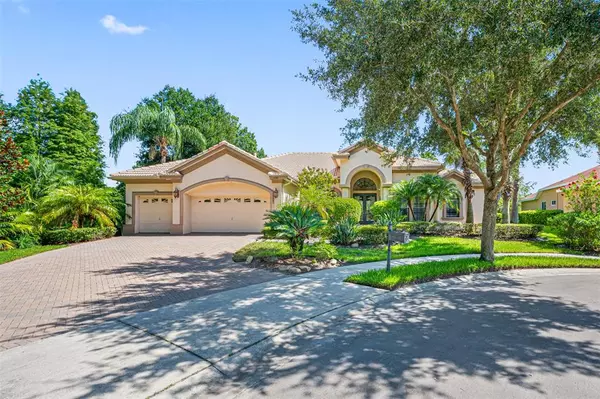$750,000
$710,000
5.6%For more information regarding the value of a property, please contact us for a free consultation.
21350 LAKE VIENNA DR Land O Lakes, FL 34638
4 Beds
3 Baths
3,548 SqFt
Key Details
Sold Price $750,000
Property Type Single Family Home
Sub Type Single Family Residence
Listing Status Sold
Purchase Type For Sale
Square Footage 3,548 sqft
Price per Sqft $211
Subdivision Pasco Sunset Lakes
MLS Listing ID A4509461
Sold Date 09/28/21
Bedrooms 4
Full Baths 3
Construction Status Inspections
HOA Fees $100/ann
HOA Y/N Yes
Year Built 2006
Annual Tax Amount $7,012
Lot Size 0.460 Acres
Acres 0.46
Lot Dimensions 127x265x113x13
Property Description
Nestled at the end of a cul-de-sac surrounded by conservation areas and ponds. No rear neighbors. This beautiful Custom-built 4 BR, 3 Bath 3500+ sq ft Hannah Bartoletta built
home is in the desired gated community of Sunset Lakes. Home reatures a split floor plan with views to the custom pool and oversized patio from several rooms of the home including the formal dining room, living room, office and master bedroom. Open kitchen with stainless steel appliances, granite counter-tops, large island with views to the pool and deck as well as the stone-accented fireplace in the family room. Home opens up with 10' to 12' ceilings throughout.
Private Guest Suite to include the guest bedroom, pool bathroom, and game room.
Large office with French doors off the master suite.
The patio is a perfect space for entertaining that includes an outdoor grill to use while enjoying the beautiful views past the cascading waterfall of the pool of the pond and conservation area.
The home also includes a natural gas generator that automatically turns on in a power outage and provides power to approximately 1/2 the house to include 1 AC unit.
Sunset Lakes community lake boat ramp is within walking distance of the home. Community amenities feature volleyball, basketball, and bocce. Covered picnic tables are available for special events. Tour this home virtually with the interactive 3D Tour. Floor plan Available
Location
State FL
County Pasco
Community Pasco Sunset Lakes
Zoning MPUD
Rooms
Other Rooms Breakfast Room Separate, Den/Library/Office, Family Room, Formal Dining Room Separate, Formal Living Room Separate, Great Room, Inside Utility, Media Room
Interior
Interior Features Ceiling Fans(s), Crown Molding, Eat-in Kitchen, High Ceilings, Kitchen/Family Room Combo, Master Bedroom Main Floor, Open Floorplan, Solid Wood Cabinets, Split Bedroom, Stone Counters, Walk-In Closet(s)
Heating Central, Natural Gas
Cooling Central Air
Flooring Carpet, Tile
Fireplaces Type Gas, Wood Burning
Fireplace true
Appliance Convection Oven, Dishwasher, Disposal, Dryer, Gas Water Heater, Microwave, Range, Refrigerator, Washer
Laundry Inside, Laundry Room
Exterior
Exterior Feature Irrigation System, Lighting, Outdoor Grill, Outdoor Kitchen
Parking Features Garage Door Opener
Garage Spaces 3.0
Pool Gunite, Heated, In Ground
Community Features Boat Ramp, Deed Restrictions, Gated, No Truck/RV/Motorcycle Parking, Park, Playground, Water Access
Utilities Available BB/HS Internet Available, Cable Connected, Electricity Connected, Fiber Optics, Natural Gas Connected, Sewer Connected, Sprinkler Meter
Waterfront Description Pond
View Y/N 1
Water Access 1
Water Access Desc Lake
View Trees/Woods, Water
Roof Type Tile
Porch Covered, Front Porch, Patio, Screened
Attached Garage true
Garage true
Private Pool Yes
Building
Lot Description Conservation Area, Cul-De-Sac, Irregular Lot, Oversized Lot, Sidewalk, Street Dead-End, Paved, Private
Story 1
Entry Level One
Foundation Slab
Lot Size Range 1/4 to less than 1/2
Builder Name Hannah Bartoletta
Sewer Public Sewer
Water Public
Architectural Style Spanish/Mediterranean
Structure Type Block
New Construction false
Construction Status Inspections
Schools
Elementary Schools Oakstead Elementary-Po
Middle Schools Charles S. Rushe Middle-Po
High Schools Sunlake High School-Po
Others
Pets Allowed Yes
HOA Fee Include Common Area Taxes,Escrow Reserves Fund,Management,Recreational Facilities
Senior Community No
Ownership Fee Simple
Monthly Total Fees $100
Acceptable Financing Cash, Conventional, VA Loan
Membership Fee Required Required
Listing Terms Cash, Conventional, VA Loan
Num of Pet 3
Special Listing Condition None
Read Less
Want to know what your home might be worth? Contact us for a FREE valuation!

Our team is ready to help you sell your home for the highest possible price ASAP

© 2024 My Florida Regional MLS DBA Stellar MLS. All Rights Reserved.
Bought with CENTURY 21 LIST WITH BEGGINS
GET MORE INFORMATION





