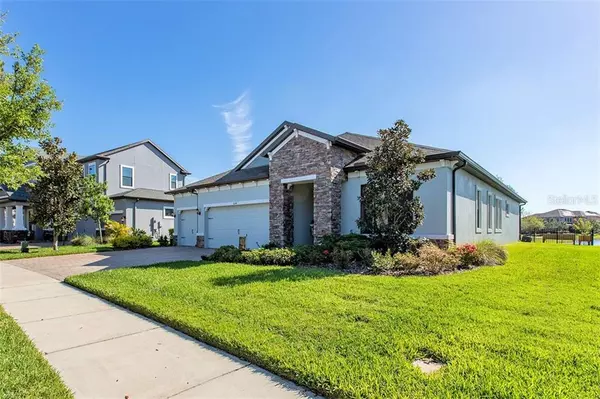$550,000
$569,900
3.5%For more information regarding the value of a property, please contact us for a free consultation.
3044 RIDERS PASS Odessa, FL 33556
4 Beds
3 Baths
2,790 SqFt
Key Details
Sold Price $550,000
Property Type Single Family Home
Sub Type Single Family Residence
Listing Status Sold
Purchase Type For Sale
Square Footage 2,790 sqft
Price per Sqft $197
Subdivision Starkey Ranch Village 1 Ph 1-5
MLS Listing ID W7831907
Sold Date 05/14/21
Bedrooms 4
Full Baths 3
Construction Status Inspections
HOA Fees $6/ann
HOA Y/N Yes
Year Built 2016
Annual Tax Amount $7,801
Lot Size 8,712 Sqft
Acres 0.2
Property Description
WELCOME HOME!! Rare ONE STORY, 4 bedrooms, 3 full baths with a 3 car garage just became available for you to make your new home! This stunning home sits on a breathtaking 65' conservation lot with a water view. This home has been meticulously cared for and shows like a model home. 80K in base upgrades when built, but the upgrades did not stop there!! Over 70K upgrades made in 2019 and 2020. The kitchen boasts designer 42” maple hazelnut cabinets with glaze and, 3” crown moldings, oversized center island, Cambia countertops, and newer (2019) top of the line Kitchen Aid appliances making this kitchen a chef's dream. The large walk-in pantry has custom shelving and drawers to make organization a dream. The kitchen is open to the breakfast area and family room. This open floor plan is perfectly designed for natural light, entertaining, and relaxing with family and friends. This 3-way split bedroom plan features a Master Suite with a tray ceiling, an en-suite with Cambria counters on the dual vanities, a soaking tub, a walk-in shower and a walk-in closet with custom system that will make your friends and family jealous. The second bedroom is ideal for a long-term guest as it has its own bathroom with a pleasing walk-in shower and walk-in closet. The additional 2 bedrooms share a full bath that is situated between. The office, located at the entry has French doors for both function and beauty. The formal dining is easily accessible for those perfect formal dinners on special occasions and holidays. There is upgraded/luxury carpet in the bedrooms and amazing upgraded wood tile throughout the remainder of the house. A triple set of Sliders leads to the newer (2019) large, screened lanai with travertine pavers, a luxurious Hot Spring Spa, and a tranquil view of woods and water, and the luscious landscaping and flower. This landscaping extends to the front of the house with great curb appeals that is accented by the decorative glass front door and beautiful stones and hardi accents. This incredible house has so many upgrades and finishes, it must be seen to appreciate the beauty. All this in the Award winning Starkey Ranch, Top Selling Community in Tampa Bay, offers K-8 Schools opening Summer 2021, Library + Theater, 2 community pools, 3 playgrounds, 3 dog parks, 20 mile trails, garden, kayaks on Cunningham, ongoing events and so much more. Schedule your showing today!
Location
State FL
County Pasco
Community Starkey Ranch Village 1 Ph 1-5
Zoning MPUD
Rooms
Other Rooms Den/Library/Office, Formal Dining Room Separate, Great Room, Inside Utility, Storage Rooms
Interior
Interior Features Ceiling Fans(s), Eat-in Kitchen, High Ceilings, In Wall Pest System, Kitchen/Family Room Combo, Open Floorplan, Solid Wood Cabinets, Split Bedroom, Stone Counters, Tray Ceiling(s), Walk-In Closet(s), Window Treatments
Heating Central, Heat Pump, Natural Gas, Radiant Ceiling
Cooling Central Air
Flooring Carpet, Ceramic Tile
Fireplace false
Appliance Dishwasher, Disposal, Dryer, Microwave, Range, Refrigerator, Tankless Water Heater, Washer, Water Softener
Laundry Inside, Laundry Room
Exterior
Exterior Feature Dog Run, Fence, Irrigation System, Rain Gutters, Sidewalk, Sliding Doors
Parking Features Driveway, Garage Door Opener
Garage Spaces 3.0
Fence Other
Community Features Association Recreation - Owned, Deed Restrictions, Fishing, Golf Carts OK, Irrigation-Reclaimed Water, No Truck/RV/Motorcycle Parking, Park, Playground, Pool, Sidewalks, Water Access
Utilities Available BB/HS Internet Available, Cable Available, Cable Connected, Electricity Available, Electricity Connected, Natural Gas Available, Natural Gas Connected, Public, Sewer Connected, Sprinkler Recycled, Street Lights, Underground Utilities, Water Available, Water Connected
Waterfront Description Pond
View Y/N 1
View Trees/Woods, Water
Roof Type Shingle
Porch Covered, Patio, Rear Porch, Screened
Attached Garage true
Garage true
Private Pool No
Building
Lot Description Conservation Area, Paved
Story 1
Entry Level One
Foundation Slab
Lot Size Range 0 to less than 1/4
Builder Name CalAtlantic
Sewer Public Sewer
Water Public
Structure Type Block
New Construction false
Construction Status Inspections
Others
Pets Allowed Yes
HOA Fee Include Trash
Senior Community No
Pet Size Extra Large (101+ Lbs.)
Ownership Fee Simple
Monthly Total Fees $6
Acceptable Financing Cash, Conventional, VA Loan
Membership Fee Required Required
Listing Terms Cash, Conventional, VA Loan
Num of Pet 4
Special Listing Condition None
Read Less
Want to know what your home might be worth? Contact us for a FREE valuation!

Our team is ready to help you sell your home for the highest possible price ASAP

© 2024 My Florida Regional MLS DBA Stellar MLS. All Rights Reserved.
Bought with FLORIDA EXECUTIVE REALTY
GET MORE INFORMATION





