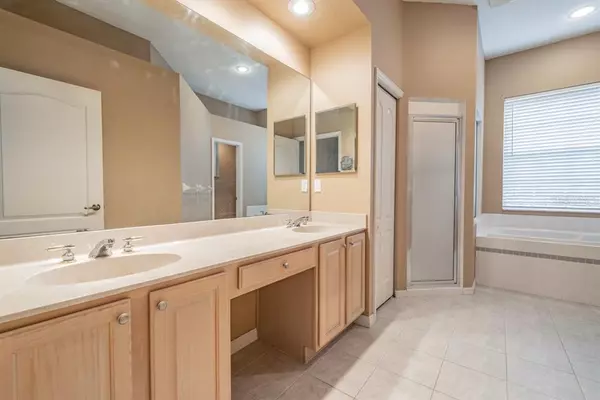$525,000
$525,000
For more information regarding the value of a property, please contact us for a free consultation.
3822 PENDLEBURY DR Palm Harbor, FL 34685
4 Beds
4 Baths
2,242 SqFt
Key Details
Sold Price $525,000
Property Type Single Family Home
Sub Type Single Family Residence
Listing Status Sold
Purchase Type For Sale
Square Footage 2,242 sqft
Price per Sqft $234
Subdivision Highgate
MLS Listing ID U8120596
Sold Date 05/21/21
Bedrooms 4
Full Baths 3
Half Baths 1
Construction Status Inspections
HOA Fees $130/mo
HOA Y/N Yes
Year Built 1995
Annual Tax Amount $3,932
Lot Size 0.260 Acres
Acres 0.26
Property Description
Don't miss this Lansbrook 4/3/3 pool home located in the Highgate subdivision. This original owner home shows the care taken over the years. Move in ready. Freshly painted inside with new carpet in all the bedrooms. The same tile is throughout the entire home.
The 4th bedroom is located separate from the others with a private bath and separate door in hall to pool area. Perfect for guests or inlaws. Just outside the screened lanai is a concrete pad , perfect for a fire pit. Brick paved driveway and paved pool deck. The roof is 2020, A/C 2021, water heater 2017. Lansbrook offers a boat ramp to Lake Tarpon, multiple parks and public golf course. Close proximity to YMCA .
Location
State FL
County Pinellas
Community Highgate
Zoning RPD-5
Interior
Interior Features Ceiling Fans(s), Solid Surface Counters, Solid Wood Cabinets, Split Bedroom, Stone Counters, Walk-In Closet(s), Window Treatments
Heating Central
Cooling Central Air
Flooring Carpet, Tile
Fireplace false
Appliance Cooktop, Dishwasher, Disposal, Dryer, Electric Water Heater, Ice Maker, Microwave, Refrigerator, Washer
Exterior
Exterior Feature Sliding Doors, Sprinkler Metered
Garage Spaces 3.0
Pool In Ground, Screen Enclosure
Utilities Available Cable Available, Electricity Available, Public
Roof Type Shingle
Attached Garage true
Garage true
Private Pool Yes
Building
Entry Level One
Foundation Slab
Lot Size Range 1/4 to less than 1/2
Sewer Public Sewer
Water Public
Structure Type Block
New Construction false
Construction Status Inspections
Schools
Elementary Schools Brooker Creek Elementary-Pn
Middle Schools Tarpon Springs Middle-Pn
High Schools East Lake High-Pn
Others
Pets Allowed Yes
Senior Community No
Ownership Fee Simple
Monthly Total Fees $130
Acceptable Financing Cash, Conventional, FHA, VA Loan
Membership Fee Required Required
Listing Terms Cash, Conventional, FHA, VA Loan
Special Listing Condition None
Read Less
Want to know what your home might be worth? Contact us for a FREE valuation!

Our team is ready to help you sell your home for the highest possible price ASAP

© 2024 My Florida Regional MLS DBA Stellar MLS. All Rights Reserved.
Bought with EXP REALTY LLC
GET MORE INFORMATION





