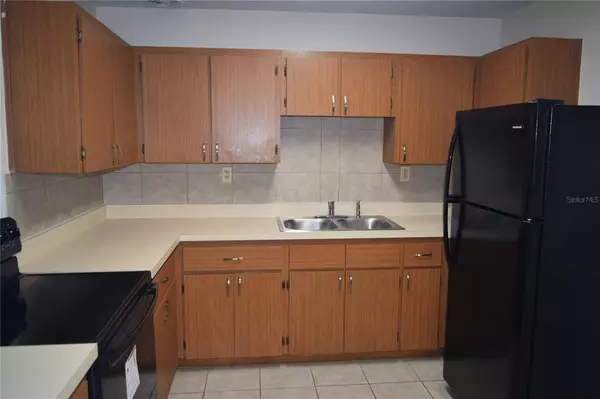$299,900
$299,900
For more information regarding the value of a property, please contact us for a free consultation.
3907 PICCIOLA RD Fruitland Park, FL 34731
2,388 SqFt
Key Details
Sold Price $299,900
Property Type Multi-Family
Sub Type Triplex
Listing Status Sold
Purchase Type For Sale
Square Footage 2,388 sqft
Price per Sqft $125
Subdivision Acreage & Unrec
MLS Listing ID G5041350
Sold Date 05/21/21
Construction Status Inspections
HOA Y/N No
Year Built 1955
Annual Tax Amount $2,653
Lot Size 0.680 Acres
Acres 0.68
Lot Dimensions 123x242
Property Description
"INVESTOR ALERT" - (9.6% CAP RATE) THREE SEPARATE SINGLE FAMILY INCOME PRODUCING PROPERTIES, FRUITLAND PARK, FL 34731. Established ROI for three separate single-family homes on a .55 acre corner lot. The Properties have been fully leased and will generate $28,800.00 in Gross Annual Income....if not more! PERFECT for a Private Investor looking for a "GREAT CAP RATE" Cap Rate or someone who wants to live On-Site and lease-out the other two units. Also zoned RP (Residential Professional) & possibly converted into professional offices. Unit#1 (3907 Picciola) is a 3-Bed, 2-Bath, 1,452 s/f GLA, Split plan, Block & Stucco, FRESHLY Painted Inside & Out, NEW Refrigerator & Range, NEW Kitchen Cabinets, NEWER drain field (2017), NEWER HVAC w/2 units-One for the Master Suite & One for rest of the House (2019), NEWER Tile Countertop & Backsplash, NEWER Light Fixtures & Ceiling Fans Throughout, Re Textured Walls & Ceilings, 6-Panel Doors, Inside Laundry, Separate Living & Family Rooms, 50 Gallon Water Heater, NO CARPET - Tile Floors Throughout, Large Back Yard, 11'x21' Screened Enclosed Rear Porch & 1-Car Garage. Units#2 (3911 Picciola) & #3 (3919 Picciola) are Both 1-Bed, 1-Bath Cottages, 468s/f GLA, Block & Stucco, NEWER Light Fixtures & Ceiling Fans Throughout, Ceramic Tile Floor & Window Treatments Throughout, NEWER HVAC, Re Textured Walls & Ceilings, 6-Panel Doors, Completely Re Plumbed, Updated Electrical, NEWER Water Heaters, NEWER Oak Cabinets, NEWER Appliances, Tile Countertops & Backsplash, Stainless Steel Sink, Storage Closets, Updated Walk-In Showers, Screened Patio, 1-Car Carport. Additional Features: Separate 10'x12' Building between Units#2 & #3 which is for Laundry & Storage for the Two Cottages. Each home has it's own Water Meter, Electric Meter & Septic Tank, All units updated 2013, New Drain Field in Unit #1 (2017), Termite Bond On All Units (Transferable & Since 2014), Landlord Annual (2021) Insurance for Entire Property ($2,352.00), New Boundary Survey Available and more. Call Agent for more information or to schedule a private "Covid Safe" showing.
Location
State FL
County Lake
Community Acreage & Unrec
Zoning RP
Rooms
Other Rooms Attic, Family Room, Formal Dining Room Separate, Inside Utility
Interior
Interior Features Ceiling Fans(s), Kitchen/Family Room Combo, Solid Wood Cabinets, Window Treatments
Heating Central, Electric
Cooling Central Air
Flooring Ceramic Tile
Furnishings Unfurnished
Fireplace false
Appliance Disposal, Electric Water Heater, Range, Refrigerator
Laundry Inside, Laundry Room, Other, Outside
Exterior
Exterior Feature Other
Garage Driveway, Garage Door Opener, Open, Oversized, Parking Pad
Garage Spaces 1.0
Utilities Available BB/HS Internet Available, Cable Available, Electricity Connected, Phone Available
Waterfront false
Roof Type Shingle
Parking Type Driveway, Garage Door Opener, Open, Oversized, Parking Pad
Attached Garage true
Garage true
Private Pool No
Building
Lot Description Corner Lot, City Limits, Level, Oversized Lot, Paved
Entry Level One
Foundation Slab
Lot Size Range 1/2 to less than 1
Sewer Septic Tank
Water Public
Structure Type Block,Stucco
New Construction false
Construction Status Inspections
Schools
Elementary Schools Beverly Shores Elem
Middle Schools Carver Middle
High Schools Leesburg High
Others
Pets Allowed Yes
Senior Community No
Ownership Fee Simple
Acceptable Financing Cash, Conventional
Listing Terms Cash, Conventional
Special Listing Condition None
Read Less
Want to know what your home might be worth? Contact us for a FREE valuation!

Our team is ready to help you sell your home for the highest possible price ASAP

© 2024 My Florida Regional MLS DBA Stellar MLS. All Rights Reserved.
Bought with ERA GRIZZARD REAL ESTATE

GET MORE INFORMATION





