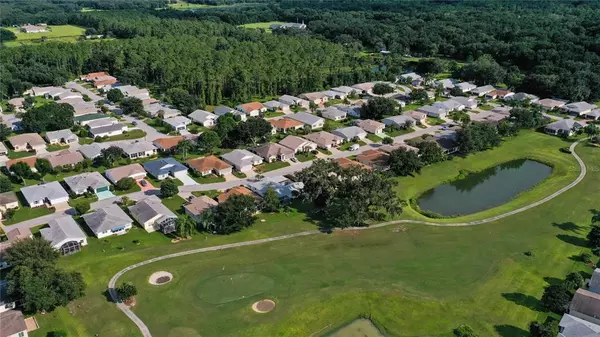$245,000
$242,500
1.0%For more information regarding the value of a property, please contact us for a free consultation.
32908 ENCHANTED OAKS LN Leesburg, FL 34748
3 Beds
2 Baths
1,675 SqFt
Key Details
Sold Price $245,000
Property Type Single Family Home
Sub Type Single Family Residence
Listing Status Sold
Purchase Type For Sale
Square Footage 1,675 sqft
Price per Sqft $146
Subdivision Pennbrooke Ph 01K Unit 03
MLS Listing ID O5975018
Sold Date 10/07/21
Bedrooms 3
Full Baths 2
Construction Status No Contingency
HOA Fees $217/mo
HOA Y/N Yes
Year Built 1999
Annual Tax Amount $1,916
Lot Size 6,098 Sqft
Acres 0.14
Property Description
It's time to relax and enjoy the good life. PENNEBROOKE FAIRWAYS, A 55+ PET FRIENDLY COMMUNITY, OFFERS NEXT GENERATION FUN AND FITNESS FOR ACTIVE ADULTS. Described as a low maintenance living, the HOA fees include 24 hour gated security, lawn mowing and common area maintenance. Additionally, cable tv with DVR and 400 MB internet are included. The McClean model floor plan offers 1,675 square feet of living space, 2 enclosed porches and a 2 car garage. The 3 bedroom, 2 bath floor plan is nicely laid out with kitchen and living room adjacent to each other at the back of the home. Three season lanai can be accessed from both areas plus from the master via sliding glass doors. Quality upgrades show this home has been lovingly cared for. Roof was replaced July 2018, a top of the line AC unit installed and it's been freshly painted both inside and out. Newer carpeting, ceiling fans and plantation shutters flatter the neutral décor. ALL APPLIANCES, REMAINING FURNITURE AND WALL HANGINGS ARE INCLUDED IN THE SALE MAKING THIS AN EXTRA SPECIAL VALUE. The “show ready” kitchen has beautiful quartz counter tops and a stainless appliance package, that includes LG refrigerator, microwave, stove and dishwasher. Additionally, the front loading washer and dryer (on pedestals) in the large laundry room are included. Sizable master bedroom with two door walk-in closet also has an ensuite bath with double sinks and shower. Guest 3 piece bath is shared by the 2 bedrooms. A space saving Murphy bed stays in the front bedroom giving you additional options for the rooms use such as a home office. Oversized garage has thoughtful extras adding to its functionality. There is a utility tub, attic pull down ladder, workbench and full sliding screens covering the opening. As a great alternative for a workshop or hobby room it cans serve other purposes than just storing your car. Pennebrooke residents have access to two clubhouses, two pools/spas, activity rooms, library, theater stage, fitness center, outdoor activity courts (including a ball field), a RV/boat storage area and more. The social and event calendar is full of activities for the 55 Plus lifestyle.
Location
State FL
County Lake
Community Pennbrooke Ph 01K Unit 03
Zoning PUD
Rooms
Other Rooms Attic, Great Room, Inside Utility
Interior
Interior Features Attic Fan, Cathedral Ceiling(s), Ceiling Fans(s), Eat-in Kitchen, Living Room/Dining Room Combo, Open Floorplan, Skylight(s), Solid Surface Counters, Thermostat, Walk-In Closet(s), Window Treatments
Heating Central, Electric, Heat Pump
Cooling Central Air, Humidity Control
Flooring Carpet, Vinyl
Furnishings Furnished
Fireplace false
Appliance Dishwasher, Disposal, Dryer, Electric Water Heater, Exhaust Fan, Microwave, Range, Refrigerator, Washer
Laundry Inside, Laundry Room
Exterior
Exterior Feature Irrigation System, Rain Gutters, Sidewalk, Sliding Doors
Garage Spaces 2.0
Community Features Deed Restrictions, Fitness Center, Gated, Golf Carts OK, Golf, Pool
Utilities Available Cable Connected, Electricity Connected, Phone Available, Public, Sewer Connected, Street Lights, Underground Utilities, Water Connected
Amenities Available Basketball Court, Cable TV, Clubhouse, Fitness Center, Gated, Golf Course, Maintenance, Park, Pickleball Court(s), Pool, Recreation Facilities, Security, Shuffleboard Court, Spa/Hot Tub, Storage, Tennis Court(s), Vehicle Restrictions
View Trees/Woods
Roof Type Shingle
Porch Enclosed, Front Porch, Patio
Attached Garage true
Garage true
Private Pool No
Building
Lot Description Near Golf Course, Street Dead-End
Story 1
Entry Level One
Foundation Slab
Lot Size Range 0 to less than 1/4
Sewer Public Sewer
Water Public
Structure Type Vinyl Siding,Wood Frame
New Construction false
Construction Status No Contingency
Schools
Elementary Schools Leesburg Elementary
Middle Schools Oak Park Middle
High Schools Leesburg High
Others
Pets Allowed Number Limit, Size Limit, Yes
HOA Fee Include Guard - 24 Hour,Cable TV,Pool,Internet,Maintenance Grounds
Senior Community Yes
Pet Size Medium (36-60 Lbs.)
Ownership Fee Simple
Monthly Total Fees $217
Acceptable Financing Cash, Conventional, FHA, VA Loan
Membership Fee Required Required
Listing Terms Cash, Conventional, FHA, VA Loan
Num of Pet 2
Special Listing Condition None
Read Less
Want to know what your home might be worth? Contact us for a FREE valuation!

Our team is ready to help you sell your home for the highest possible price ASAP

© 2025 My Florida Regional MLS DBA Stellar MLS. All Rights Reserved.
Bought with JC PENNY REALTY LLC
GET MORE INFORMATION





