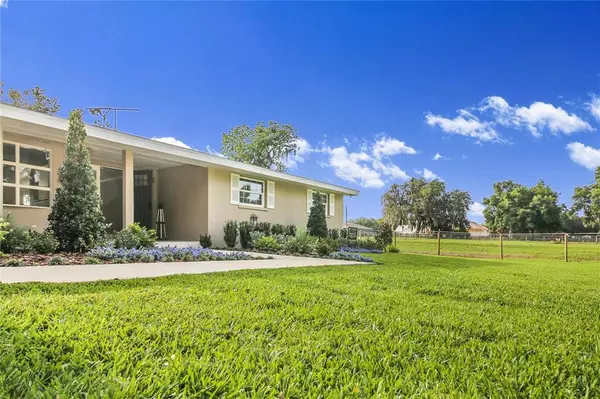$362,000
$339,900
6.5%For more information regarding the value of a property, please contact us for a free consultation.
4926 DUNN RD Lakeland, FL 33812
4 Beds
2 Baths
1,791 SqFt
Key Details
Sold Price $362,000
Property Type Single Family Home
Sub Type Single Family Residence
Listing Status Sold
Purchase Type For Sale
Square Footage 1,791 sqft
Price per Sqft $202
Subdivision Not In Subdivision
MLS Listing ID L4922313
Sold Date 05/26/21
Bedrooms 4
Full Baths 2
Construction Status Inspections
HOA Y/N No
Year Built 1965
Annual Tax Amount $2,792
Lot Size 0.870 Acres
Acres 0.87
Lot Dimensions 97x183
Property Description
This immaculate 4 bedroom, 2 bathroom ranch style home is sure to turn some heads. Beautifully landscaped and private, this property boasts a ton of room, situated on just under an acre with NO HOA. This home has been meticulously renovated throughout, including new ceramic tile plank flooring, all new energy efficient windows, and a brand new kitchen featuring top of the line Samsung appliances. Not a single detail was spared during the renovation process, which is evident given the specific attention to the fixtures. Gorgeous granite countertops and custom wood cabinets, recessed lighting, crown molding, and a frameless shower door in the master bathroom are just a few of the many upgrades this home has. This is not your typical flip! Seller even took it a step further and added a 50 gallon tank specifically for the washing machine, which by the way, is conveniently located in the large utility room, which is also equipped with granite countertops and custom cabinets for extra storage. A true rare find in south Lakeland - Schedule your private showing today!
Location
State FL
County Polk
Community Not In Subdivision
Zoning RC
Interior
Interior Features Crown Molding, Open Floorplan
Heating Central
Cooling Central Air
Flooring Carpet, Ceramic Tile
Fireplace false
Appliance Convection Oven, Dishwasher, Dryer, Microwave, Range, Refrigerator, Washer
Exterior
Exterior Feature Irrigation System
Garage Spaces 2.0
Utilities Available BB/HS Internet Available, Cable Available, Cable Connected, Electricity Available, Electricity Connected, Public, Water Connected
Roof Type Shingle
Attached Garage true
Garage true
Private Pool No
Building
Story 1
Entry Level One
Foundation Slab
Lot Size Range 1/2 to less than 1
Sewer Septic Tank
Water None
Structure Type Stucco
New Construction false
Construction Status Inspections
Others
Senior Community No
Ownership Fee Simple
Acceptable Financing Cash, Conventional, FHA, VA Loan
Listing Terms Cash, Conventional, FHA, VA Loan
Special Listing Condition None
Read Less
Want to know what your home might be worth? Contact us for a FREE valuation!

Our team is ready to help you sell your home for the highest possible price ASAP

© 2025 My Florida Regional MLS DBA Stellar MLS. All Rights Reserved.
Bought with S & D REAL ESTATE SERVICE LLC
GET MORE INFORMATION





