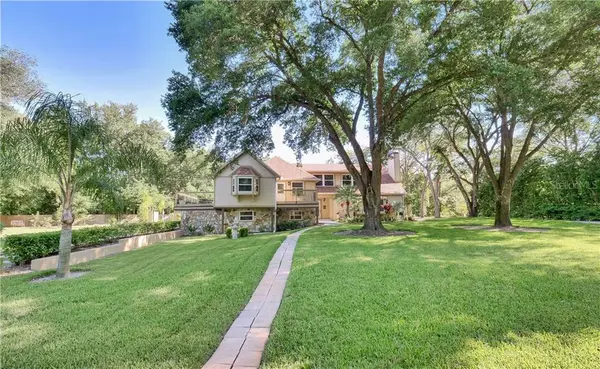$735,000
$725,000
1.4%For more information regarding the value of a property, please contact us for a free consultation.
3820 WIMBLEDON DR Lake Mary, FL 32746
4 Beds
4 Baths
4,052 SqFt
Key Details
Sold Price $735,000
Property Type Single Family Home
Sub Type Single Family Residence
Listing Status Sold
Purchase Type For Sale
Square Footage 4,052 sqft
Price per Sqft $181
Subdivision Shannon Downs
MLS Listing ID O5935748
Sold Date 05/28/21
Bedrooms 4
Full Baths 3
Half Baths 1
Construction Status Appraisal,Financing,Inspections
HOA Fees $31/ann
HOA Y/N Yes
Year Built 1984
Annual Tax Amount $5,321
Lot Size 1.090 Acres
Acres 1.09
Property Description
**MULTIPLE OFFERS..HIGHEST and BEST BY 7:00 P.M. MONDAY 04/19/2021...BEAUTIFUL 4 BEDROOM & 3 1/2 BATH, MULTI-SPLIT FOUR LEVEL POOL HOME IS NEWLY RENOVATED CUSTOM DESIGNED on ONE ACRE PLUS located in SHANNON DOWNS COMMUNITY IN THE DESIRABLE MARKHAM WOODS CORRIDOR... As You enter the quiet neighborhood and drive up to this unique home, the view and lush landscaping welcomes you.
You will love all the features, this 4,000 plus home provides, as You enter the large FOYER through the New Custom Front Door and see the spacious DINING/ LIVING ROOM Combination with Fireplace and large Bay Window. The newer Custom European Wood Kitchen includes many values; Quartzite Counters & Island & Breakfast Bar, Stainless Steel Appliances with Convection Double Oven; Two Sinks, Coffee Station, Special Lighting, French Doors that open into enclosed Lanai with Porcelain Tile with views of large Salt Water Screened Pool that has 6 Solar Panels, built in 2017. LUXURIOUS MASTER SUITE & BATH with lots of natural light, provides Walk-In Closets with built-ins, UPGRADES include Large Walk-in Shower with Two Shower Heads, Jacuzzi Tub, Two Custom SInks & Cabinetry. CUSTOM MOLDINGS & TRIM & FLOORING throughout. TWO OPEN BALCONIES w/ Custom Flooring and great views. Enjoy the tranquility of the Outside Pergola in Park Like Setting.
LARGE DOWNSTAIRS FAMILY ROOM COMPLETE WITH FULL BATH & PRIVATE BEDROOM can also be enjoyed as Mother- In- Law Suite. This is a perfect home for a Family and entertaining Guests... Community has low HOA Fees. .. Convenient Location to major highways, restaurants, schools and shopping.
Location
State FL
County Seminole
Community Shannon Downs
Zoning A-1
Rooms
Other Rooms Attic, Inside Utility
Interior
Interior Features Cathedral Ceiling(s), Crown Molding, Eat-in Kitchen, Living Room/Dining Room Combo, Solid Surface Counters, Solid Wood Cabinets, Split Bedroom, Stone Counters, Vaulted Ceiling(s)
Heating Central, Electric
Cooling Central Air
Flooring Carpet, Hardwood, Tile, Wood
Fireplaces Type Living Room, Wood Burning
Fireplace true
Appliance Convection Oven, Dishwasher, Disposal, Dryer, Electric Water Heater, Microwave, Refrigerator, Washer, Water Filtration System
Laundry Inside
Exterior
Exterior Feature Fence, French Doors, Irrigation System, Lighting, Rain Gutters
Garage Ground Level, Oversized
Garage Spaces 2.0
Fence Wood
Pool Gunite, Lighting, Pool Sweep, Salt Water, Screen Enclosure, Solar Heat
Utilities Available BB/HS Internet Available, Cable Available, Electricity Connected, Sprinkler Well, Street Lights
Waterfront false
Roof Type Shingle
Parking Type Ground Level, Oversized
Attached Garage true
Garage true
Private Pool Yes
Building
Story 2
Entry Level Three Or More
Foundation Slab
Lot Size Range 1 to less than 2
Sewer Septic Tank
Water Well
Architectural Style Tudor
Structure Type Block,Stucco
New Construction false
Construction Status Appraisal,Financing,Inspections
Schools
Elementary Schools Heathrow Elementary
Middle Schools Markham Woods Middle
High Schools Seminole High
Others
Pets Allowed Yes
Senior Community No
Ownership Fee Simple
Monthly Total Fees $31
Acceptable Financing Cash, Conventional, VA Loan
Membership Fee Required Required
Listing Terms Cash, Conventional, VA Loan
Special Listing Condition None
Read Less
Want to know what your home might be worth? Contact us for a FREE valuation!

Our team is ready to help you sell your home for the highest possible price ASAP

© 2024 My Florida Regional MLS DBA Stellar MLS. All Rights Reserved.
Bought with ABSOLUTE REALTY GROUP, LLC

GET MORE INFORMATION





