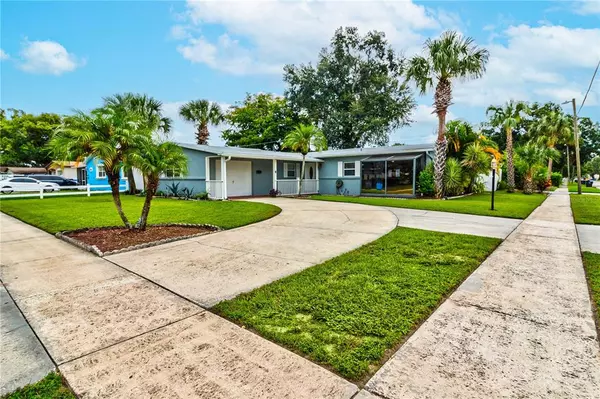$334,000
$350,000
4.6%For more information regarding the value of a property, please contact us for a free consultation.
6001 AMBASSADOR DR Tampa, FL 33615
3 Beds
3 Baths
1,911 SqFt
Key Details
Sold Price $334,000
Property Type Single Family Home
Sub Type Single Family Residence
Listing Status Sold
Purchase Type For Sale
Square Footage 1,911 sqft
Price per Sqft $174
Subdivision Townn Country Park Un 07
MLS Listing ID W7837745
Sold Date 10/22/21
Bedrooms 3
Full Baths 3
Construction Status Appraisal,Financing,Inspections
HOA Y/N No
Year Built 1962
Annual Tax Amount $2,062
Lot Size 7,840 Sqft
Acres 0.18
Lot Dimensions 75x104
Property Description
**MULTIPLE OFFERS** HIGHEST AND BEST DUE BY 5PM MON 9/13. As Emeril would say, BAM!! This home is the one you have been looking for... All of the ingredients for a perfect home with a fantastic location and incredible price sprinkled on top! It is a 3 bedroom, 3 bathroom, 1 car garage with a pool and fully fenced! As you drive up, take note of how it is situated on a corner lot with not 1, but TWO driveways for added parking and convenience. It is beautifully landscaped on all sides for added curb appeal and gorgeous palms for the true Florida feel. Walking up to the home, there is an adorable front porch with brick pavers and white fence. Standing inside the entry, to your right is the spacious kitchen, featuring maple cabinets, tile countertops, a glass cook top and ample pantry space. The counter wraps around for an eat-in bar top overlooking the sun room. Opposite the sun room, you will find the dining room with built in shelves and recessed lighting. The dining room is open concept with the family room which also features built in shelves and a true wood burning fire place. Just on the other side of the family is the game room which is large enough to hold a pool table for all your entertaining dreams! There are also french doors leading out to the back yard and pool area which allow for plenty of natural light! On the left side of the home you will find the master bedroom featuring a walk-in closet and ensuite bath. Get ready to relax in your jetted tub! This side of the home, you will also find both bedrooms 2 and 3 plus a hall bathroom with a tub/shower combo. On the other side of the home, there is a large laundry room which holds the third bathroom. This can double as your mudroom or pool bath since it has direct access to the outside. Enjoy the seclusion of your backyard oasis with a large privacy fence! Layout and get plenty of sun and cool off in your spectacular saltwater swimming pool! BUT, when it comes time that you can't relax at home and have to head to work, here comes one of the best parts, LOCATION! You are conveniently located in Town N Country, less than 2 miles from the Suncoast, 8 miles from I-275 and 6 miles from Tampa International Airport. Don't forget the countless restaurants, shopping and entertainment less than 10 minutes from home! And did I mention Clearwater beach is only a half hour away?! Don't miss out on this sweet escape before someone else gobbles it up!
Location
State FL
County Hillsborough
Community Townn Country Park Un 07
Zoning RSC-6
Interior
Interior Features Built-in Features, Ceiling Fans(s), Crown Molding, Window Treatments
Heating Central
Cooling Central Air
Flooring Carpet, Tile, Vinyl
Fireplace true
Appliance Dishwasher, Microwave, Range, Refrigerator
Exterior
Exterior Feature Fence, Lighting, Rain Gutters, Sidewalk, Sprinkler Metered
Garage Spaces 1.0
Pool Gunite, In Ground
Utilities Available BB/HS Internet Available, Cable Available, Electricity Connected, Phone Available, Sewer Connected, Sprinkler Meter, Water Connected
Roof Type Shingle
Attached Garage true
Garage true
Private Pool Yes
Building
Lot Description Corner Lot
Story 1
Entry Level One
Foundation Slab
Lot Size Range 0 to less than 1/4
Sewer Public Sewer
Water Public
Structure Type Block,Stucco
New Construction false
Construction Status Appraisal,Financing,Inspections
Schools
Elementary Schools Town And Country-Hb
Middle Schools Webb-Hb
High Schools Leto-Hb
Others
Senior Community No
Ownership Fee Simple
Acceptable Financing Cash, Conventional, FHA, VA Loan
Listing Terms Cash, Conventional, FHA, VA Loan
Special Listing Condition None
Read Less
Want to know what your home might be worth? Contact us for a FREE valuation!

Our team is ready to help you sell your home for the highest possible price ASAP

© 2024 My Florida Regional MLS DBA Stellar MLS. All Rights Reserved.
Bought with HOLDING GOLDEN REAL ESTATE INC
GET MORE INFORMATION





