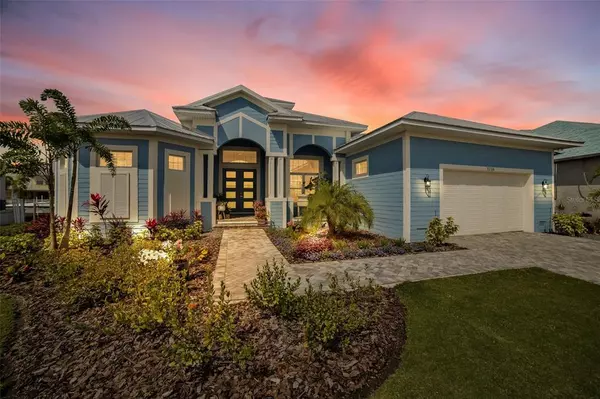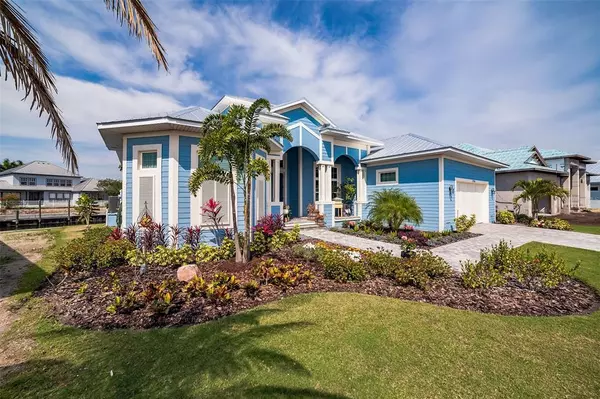$1,005,000
$899,900
11.7%For more information regarding the value of a property, please contact us for a free consultation.
5716 TYBEE ISLAND DR Apollo Beach, FL 33572
4 Beds
3 Baths
2,522 SqFt
Key Details
Sold Price $1,005,000
Property Type Single Family Home
Sub Type Single Family Residence
Listing Status Sold
Purchase Type For Sale
Square Footage 2,522 sqft
Price per Sqft $398
Subdivision Mirabay Ph 2A-3
MLS Listing ID O5937592
Sold Date 06/02/21
Bedrooms 4
Full Baths 3
Construction Status Inspections
HOA Fees $12/ann
HOA Y/N Yes
Year Built 2020
Annual Tax Amount $8,039
Lot Size 10,454 Sqft
Acres 0.24
Property Description
Welcome to this gorgeous 4-bedroom, 3-bathroom home in Apollo Beach's MiraBay community! This home is full of beautiful features and upgrades throughout including recessed lighting, custom color paint, 7.5" baseboards, and tray ceilings with accent lighting. Enter through the spacious front porch into the foyer which features a unique decorative arabesque shape wood trim! To the right there is a lovely sitting room with a cutaway from the foyer. The expansive Great Room includes a 24 ft Open Cupola and horizontal shiplap and opens up into the huge modern kitchen! This amazing kitchen features Thermador/Bosch stainless steel appliances, stone counters, and a large island with seating. Next to the kitchen is the bright and sunny dining area. A gorgeous bricked alcove (with decorative wood shutters built-in) leads into the large Pool Suite with vertical shiplap and a custom 9' track door leading into the ensuite full bathroom. The spacious master bedroom is located just left of the front foyer and includes direct access to the outdoor area via sliding glass doors. The ensuite master bath is exquisite - with a soaking tub, large glass-enclosed shower, 2 separate large vanities, and connected walk-in closet! There are 2 additional bedrooms in the home, both spacious and with ceiling fans, and all 4 bedrooms feature upgraded plush carpeting. The additional full bathroom off the hallway features a tub/shower combo. The outdoor spaces of this home are fantastic! There is a custom outdoor kitchen space with navy high-density polyethylene (HDPE) cabinets, built-in smoker, 32" Napoleon built-in gas grill, travertine countertop with custom arabesque shape backsplash and shiplap upper hood. Additionally, there is a beautiful screen-enclosed saltwater pool with a 400 BTU pool heater as well as a heated spa. Beautiful water view with recently installed seawall and permits and easements to build a dock! The 2-car garage features acrylic flake flooring, floor-to-ceiling open shelves on both sides, and an ultra-thick soundproof door. Other great features of the home include a 4 zone sound system, 4 zone in-ground sprinkler system, blown foam insulation throughout attic and garage area, and full house in-wall vacuum system (including attachments and floor access door and two in-ceiling vacuum hose reels with garage portal). The gated MiraBay community is full of wonderful amenities including a community pool, recreation facilities, pickleball and basketball courts, fitness center, sauna, clubhouse, and dock. There is even a bar, coffee bar, and snack bar offering a variety of drinks and snacks! You do not want to miss this spectacular home with so much to offer! Schedule your appointment today!
Location
State FL
County Hillsborough
Community Mirabay Ph 2A-3
Zoning PD
Interior
Interior Features Ceiling Fans(s), Central Vaccum, Coffered Ceiling(s), High Ceilings, Open Floorplan, Other, Stone Counters, Thermostat, Tray Ceiling(s), Walk-In Closet(s), Window Treatments
Heating Central
Cooling Central Air
Flooring Carpet, Tile
Fireplace false
Appliance Dishwasher, Microwave, Range, Refrigerator, Tankless Water Heater, Wine Refrigerator
Exterior
Exterior Feature Outdoor Kitchen, Sidewalk, Sliding Doors, Storage
Parking Features Driveway, Garage Door Opener
Garage Spaces 2.0
Pool Child Safety Fence, Deck, Gunite, Heated, In Ground, Lighting, Salt Water, Screen Enclosure, Tile
Community Features Boat Ramp, Fishing, Gated, Golf Carts OK, Park, Playground, Pool, Sidewalks, Tennis Courts, Water Access, Waterfront
Utilities Available BB/HS Internet Available, Cable Connected, Electricity Connected, Fiber Optics, Natural Gas Connected, Phone Available, Public, Sewer Connected, Street Lights
Amenities Available Basketball Court, Clubhouse, Dock, Fitness Center, Pickleball Court(s), Playground, Recreation Facilities, Sauna, Security
Waterfront Description Canal - Saltwater
View Y/N 1
Water Access 1
Water Access Desc Canal - Saltwater
Roof Type Metal
Porch Covered, Deck, Front Porch, Screened
Attached Garage true
Garage true
Private Pool Yes
Building
Entry Level One
Foundation Slab
Lot Size Range 0 to less than 1/4
Sewer Public Sewer
Water Public
Architectural Style Florida, Ranch
Structure Type Block,Stucco
New Construction false
Construction Status Inspections
Schools
Elementary Schools Apollo Beach-Hb
Middle Schools Eisenhower-Hb
High Schools Lennard-Hb
Others
Pets Allowed Size Limit, Yes
HOA Fee Include Pool,Management,Pool,Recreational Facilities
Senior Community No
Pet Size Extra Large (101+ Lbs.)
Ownership Fee Simple
Monthly Total Fees $12
Membership Fee Required Required
Special Listing Condition None
Read Less
Want to know what your home might be worth? Contact us for a FREE valuation!

Our team is ready to help you sell your home for the highest possible price ASAP

© 2024 My Florida Regional MLS DBA Stellar MLS. All Rights Reserved.
Bought with OPEN SPACES INTERNATIONAL, INC
GET MORE INFORMATION





