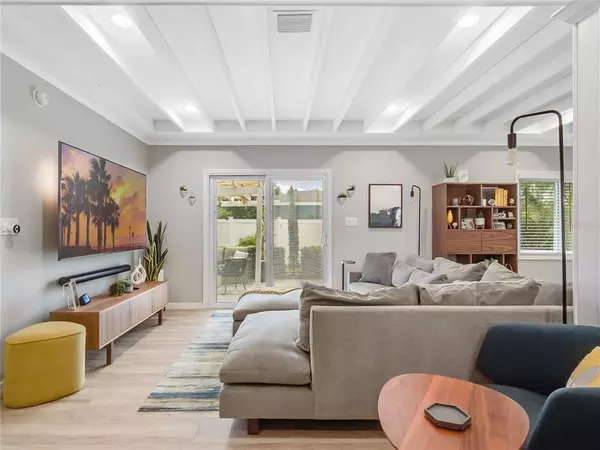$405,000
$397,000
2.0%For more information regarding the value of a property, please contact us for a free consultation.
1134 SHERRINGTON RD Orlando, FL 32804
2 Beds
2 Baths
1,232 SqFt
Key Details
Sold Price $405,000
Property Type Single Family Home
Sub Type Single Family Residence
Listing Status Sold
Purchase Type For Sale
Square Footage 1,232 sqft
Price per Sqft $328
Subdivision Biltmore Shores Sec 01
MLS Listing ID O5969089
Sold Date 10/28/21
Bedrooms 2
Full Baths 2
Construction Status Appraisal,Financing
HOA Y/N No
Year Built 1952
Annual Tax Amount $3,297
Lot Size 10,890 Sqft
Acres 0.25
Lot Dimensions 120 X 90
Property Description
This charming mid-century 2 bedrooms and 1.5 bath home is nestled on a 1/4 acre corner lot in the highly desirable and beautiful College Park area. EXPLORE THE HOME WITH the 360 VIRTUAL TOUR and WALK THRU VIDEO LINKS. This single-family home is move-in ready, filled with lots of charm from the inside out! Once you walk in, you will be welcomed with a bright, spacious open-floor concept living room area with exposed wood beams on the ceilings and gorgeous wood-like tile floors throughout the entire home. The recently remodeled kitchen features stainless steel appliances, custom cabinets, granite countertops, stainless steel farm sink, and a hooded range, making it a wonderful place to entertain your family and friends. Beautiful sliding glass doors will lead you to a lush landscaped backyard, where you truly maximize its usable space with a pergola, large private outdoor gardens that are surrounded by a vinyl fence. In addition, this home has been recently upgraded with the following; PEX plumbing (2018), double pane LOW-E windows, spray foam insulation throughout including the attic, a 30-year architectural shingle roof replaced in (2018), completely replaced electrical, LED lighting, Carrier HVAC, a new septic system (2018) and a new water heater (2018). The new, stylish garage includes another green benefit, a 240v, 50a circuit for Level 2 Electric Vehicle charging. This property also consists of a fully secure, smart home, Nest Thermostat, remote locks, and Arlo security camera system. Little Lake Fairview lies a short walk away from this home, and the homeowner receives deeded/shared access to the waters - a perfect place for kayaking, fishing, and more. It's a hop, skip, and jump from downtown College Park's shopping and dining district, A-rated schools, and the future Packing District. So please come and visit this lovely home where you and your family can "BLOOM" in!
Location
State FL
County Orange
Community Biltmore Shores Sec 01
Zoning R-1A
Interior
Interior Features Built-in Features, Crown Molding, Kitchen/Family Room Combo, Open Floorplan, Skylight(s), Stone Counters, Thermostat
Heating Central
Cooling Central Air
Flooring Tile
Furnishings Unfurnished
Fireplace false
Appliance Dishwasher, Disposal, Microwave, Range, Range Hood, Refrigerator
Laundry Inside, Laundry Room
Exterior
Exterior Feature Fence, Irrigation System, Other, Rain Gutters, Sliding Doors, Sprinkler Metered
Parking Features Covered, Driveway, Garage Door Opener
Garage Spaces 1.0
Fence Vinyl
Utilities Available Cable Available, Electricity Available, Electricity Connected, Water Available, Water Connected
Roof Type Shingle
Porch Patio
Attached Garage true
Garage true
Private Pool No
Building
Lot Description Corner Lot, Paved
Story 1
Entry Level One
Foundation Slab
Lot Size Range 1/4 to less than 1/2
Sewer Septic Tank
Water Public
Architectural Style Contemporary, Mid-Century Modern
Structure Type Block
New Construction false
Construction Status Appraisal,Financing
Schools
Elementary Schools Killarney Elem
Middle Schools College Park Middle
High Schools Edgewater High
Others
Pets Allowed Yes
Senior Community No
Ownership Fee Simple
Acceptable Financing Cash, Conventional, FHA, VA Loan
Horse Property None
Membership Fee Required None
Listing Terms Cash, Conventional, FHA, VA Loan
Special Listing Condition None
Read Less
Want to know what your home might be worth? Contact us for a FREE valuation!

Our team is ready to help you sell your home for the highest possible price ASAP

© 2024 My Florida Regional MLS DBA Stellar MLS. All Rights Reserved.
Bought with HAUS REAL ESTATE

GET MORE INFORMATION





