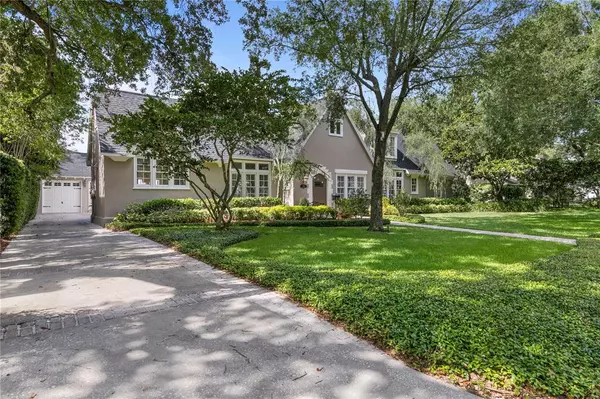$2,190,000
$2,099,000
4.3%For more information regarding the value of a property, please contact us for a free consultation.
3212 W SAN NICHOLAS ST Tampa, FL 33629
5 Beds
6 Baths
4,400 SqFt
Key Details
Sold Price $2,190,000
Property Type Single Family Home
Sub Type Single Family Residence
Listing Status Sold
Purchase Type For Sale
Square Footage 4,400 sqft
Price per Sqft $497
Subdivision Bayview Homes
MLS Listing ID T3304787
Sold Date 06/25/21
Bedrooms 5
Full Baths 6
HOA Y/N No
Year Built 1928
Annual Tax Amount $7,159
Lot Size 0.280 Acres
Acres 0.28
Lot Dimensions 120x100
Property Description
Timeless architecture combines classic and contemporary to achieve a multigenerational home for all ages and stages of life. This historic home located on a serene brick street in South Tampa's premier Golfview neighborhood is steps from the greens of Palma Ceia Golf & Country Club. Featuring two master suites, one on the first floor and the new master upstairs, plus two offices and a detached guest suite/pool house the home offers a potential 6 bedrooms. Dual wood-burning fireplaces add to the ambiance for different seasons with gleaming hardwood floors throughout to continue the warmth. With travertine tile in the family room and beautiful white washed antique brick in the sunroom the living spaces flow seamlessly to the patios and pool area with 10 sets of French doors overlooking the stunning outdoor space. The indoor/outdoor sun room can be opened up for entertaining, watching a rainfall, or used as a billiards room and cooled when needed with the home's new A/C's. Maintaining this home has been a priority with a newly installed roof on both buildings and freshly painted trim along with extensive custom woodwork. In the lush and private backyard there is a lap size volleyball pool, handicap accessible full pool bath and guest cottage with a kitchen and bar overlooking the pool. A portion of the two car garage is currently serving as the guest cottage and could easily be converted back to private parking space should the buyer choose. This exclusive Golfview location on the Southside, offers quiet seclusion in the city, with little or no passing traffic and walkability to restaurants, shopping, and Bayshore waterfront park. This amazing home has been lovingly restored over the past 34 years, and is built to last a lifetime. Each unique room has special features and benefits that make this the perfect place to call your forever home.
Location
State FL
County Hillsborough
Community Bayview Homes
Zoning RS-60
Rooms
Other Rooms Breakfast Room Separate, Den/Library/Office, Florida Room, Formal Dining Room Separate, Formal Living Room Separate, Inside Utility, Loft
Interior
Interior Features Built-in Features, Cathedral Ceiling(s), Ceiling Fans(s), Crown Molding, Eat-in Kitchen, High Ceilings, Living Room/Dining Room Combo, Master Bedroom Main Floor, Skylight(s), Solid Surface Counters, Thermostat, Vaulted Ceiling(s), Walk-In Closet(s)
Heating Central, Natural Gas
Cooling Central Air
Flooring Brick, Tile, Travertine, Wood
Fireplaces Type Wood Burning
Fireplace true
Appliance Built-In Oven, Convection Oven, Dishwasher, Disposal, Dryer, Gas Water Heater, Microwave, Range, Refrigerator, Washer
Laundry Inside, Laundry Room, Upper Level
Exterior
Exterior Feature French Doors, Irrigation System, Lighting
Parking Features Bath In Garage, Converted Garage, Driveway, On Street, Tandem
Garage Spaces 1.0
Pool Gunite, In Ground
Utilities Available BB/HS Internet Available, Cable Connected, Electricity Connected, Natural Gas Connected, Public, Sewer Connected, Water Connected
Roof Type Shingle
Porch Patio
Attached Garage false
Garage true
Private Pool Yes
Building
Lot Description City Limits, Near Golf Course, Oversized Lot, Street Brick
Story 2
Entry Level Two
Foundation Slab
Lot Size Range 1/4 to less than 1/2
Sewer Public Sewer
Water Public
Architectural Style Tudor
Structure Type Stucco
New Construction false
Schools
Elementary Schools Roosevelt-Hb
Middle Schools Coleman-Hb
High Schools Plant-Hb
Others
Pets Allowed Yes
Senior Community No
Ownership Fee Simple
Acceptable Financing Cash, Conventional
Listing Terms Cash, Conventional
Special Listing Condition None
Read Less
Want to know what your home might be worth? Contact us for a FREE valuation!

Our team is ready to help you sell your home for the highest possible price ASAP

© 2025 My Florida Regional MLS DBA Stellar MLS. All Rights Reserved.
Bought with COASTAL PROPERTIES GROUP
GET MORE INFORMATION





