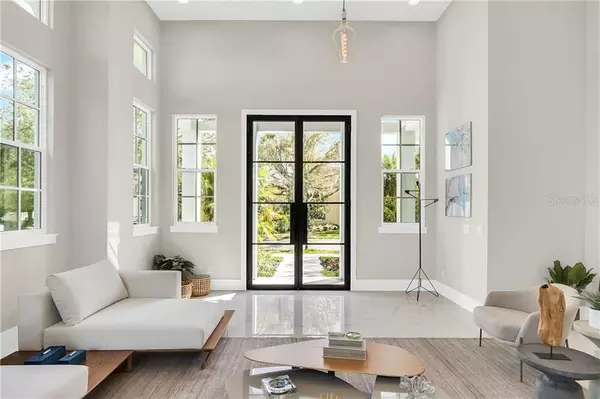$1,825,000
$1,825,000
For more information regarding the value of a property, please contact us for a free consultation.
8651 FARTHINGTON WAY Orlando, FL 32827
5 Beds
6 Baths
4,175 SqFt
Key Details
Sold Price $1,825,000
Property Type Single Family Home
Sub Type Single Family Residence
Listing Status Sold
Purchase Type For Sale
Square Footage 4,175 sqft
Price per Sqft $437
Subdivision Lake Nona Estates
MLS Listing ID O5927416
Sold Date 06/09/21
Bedrooms 5
Full Baths 5
Half Baths 1
Construction Status Inspections
HOA Fees $566/qua
HOA Y/N Yes
Year Built 2020
Annual Tax Amount $4,118
Lot Size 9,583 Sqft
Acres 0.22
Property Description
Introducing this brand new, luxury home located in Lake Nona Country Club. You can't help but be impressed by this modern and spacious home. As soon as you walk in, you admire the high ceiling and open space that seamlessly transitions to the outdoor area. On the first floor you will find a den/bedroom, living room, dining room, family room, a modern kitchen that integrates with the outdoor area (from where you have a view of the entire house). The kitchen features upgraded appliances, glass wine cellar, and walk-in pantry. Upstairs, an oversized master suite (thoughtfully planned) features a beautiful fireplace, custom built closet and plenty of space to relax. The other three bedrooms upstairs are all en-suite (featuring their own bathrooms). The outdoor space is perfect for entertaining with a nice size pool, spa, and outdoor kitchen with lots of space. This home truly embodies the Florida lifestyle inside and out. Call to schedule your private tour. Virtual tour is also available.
Location
State FL
County Orange
Community Lake Nona Estates
Zoning PD
Rooms
Other Rooms Family Room, Inside Utility
Interior
Interior Features Eat-in Kitchen, High Ceilings, Kitchen/Family Room Combo, Open Floorplan, Solid Surface Counters, Thermostat, Walk-In Closet(s)
Heating Central
Cooling Central Air
Flooring Ceramic Tile, Laminate
Fireplaces Type Electric, Master Bedroom
Furnishings Negotiable
Fireplace true
Appliance Built-In Oven, Cooktop, Dishwasher, Disposal, Microwave, Range Hood, Refrigerator
Exterior
Exterior Feature Irrigation System, Sidewalk, Sliding Doors
Garage Spaces 3.0
Community Features Boat Ramp, Deed Restrictions, Fishing, Gated, Golf Carts OK, Irrigation-Reclaimed Water, Sidewalks, Special Community Restrictions, Water Access, Waterfront
Utilities Available Cable Available, Electricity Available, Water Available
Amenities Available Gated, Golf Course
Roof Type Shingle
Porch Covered
Attached Garage true
Garage true
Private Pool Yes
Building
Entry Level Two
Foundation Slab
Lot Size Range 0 to less than 1/4
Sewer Public Sewer
Water Public
Architectural Style Contemporary
Structure Type Block
New Construction true
Construction Status Inspections
Schools
Elementary Schools Northlake Park Community
Middle Schools Lake Nona Middle School
High Schools Lake Nona High
Others
Pets Allowed Yes
HOA Fee Include 24-Hour Guard,Cable TV,Common Area Taxes,Internet,Maintenance Grounds
Senior Community No
Ownership Fee Simple
Monthly Total Fees $566
Acceptable Financing Cash, Other
Membership Fee Required Required
Listing Terms Cash, Other
Special Listing Condition None
Read Less
Want to know what your home might be worth? Contact us for a FREE valuation!

Our team is ready to help you sell your home for the highest possible price ASAP

© 2024 My Florida Regional MLS DBA Stellar MLS. All Rights Reserved.
Bought with COLDWELL BANKER REALTY
GET MORE INFORMATION





