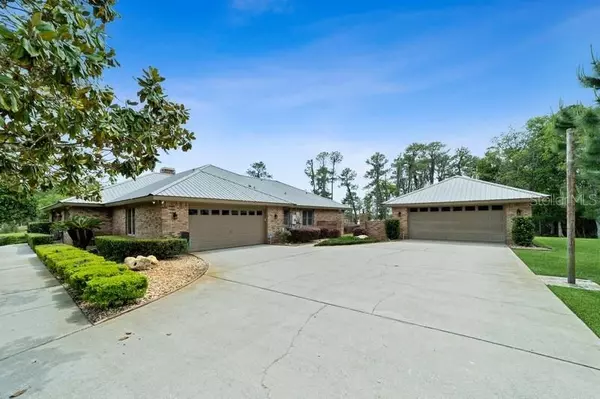$675,000
$700,000
3.6%For more information regarding the value of a property, please contact us for a free consultation.
26306 MITCHEL WAY Eustis, FL 32736
3 Beds
3 Baths
3,108 SqFt
Key Details
Sold Price $675,000
Property Type Single Family Home
Sub Type Single Family Residence
Listing Status Sold
Purchase Type For Sale
Square Footage 3,108 sqft
Price per Sqft $217
Subdivision Sorrento Shores
MLS Listing ID O5936413
Sold Date 11/01/21
Bedrooms 3
Full Baths 3
HOA Y/N No
Year Built 1990
Annual Tax Amount $409
Lot Size 2.740 Acres
Acres 2.74
Lot Dimensions 331x450x195x467
Property Description
Beautiful custom built LAKEFRONT pool home on 2.74 acres. Enjoy the lakefront lifestyle on private , spring fed, 54 acre Bay Lake. Spend your afternoons tubing, riding your jet ski, fishing, or just sitting on the dock relaxing. This well planned home boasts 3 bedrooms, 3 bathrooms, home office, media room and 4 car garage with room for all your toys. Meticulously maintained by original owner. This home is a must see. The moment you arrive you will notice the manicured yard, upgraded METAL ROOF, timeless, low maintenance full BRICK exterior, and leaded glass front door with side lights. This home was built with quality materials and attention to detail. Upon entering, to the right is the large home office featuring solid wood built-in bookcases and storage cabinets. As you move forward to the heart of the home, you are welcomed in to a huge open area with a high tray ceiling, real wood burning brick fireplace flanked by solid wood built-ins. Through the FRENCH DOORS you can see the sparkling pool and the pristine lakefront beyond. The kitchen and dining room are to the right. The kitchen has been updated with granite counters and tile backsplash. It features built in appliances and upgraded wood cabinets. Dining has solid wood built-in display with glass doors and granite top. The Owner's retreat is tucked away at the right rear side of the home and enjoys pool side and lakefront views. Imagine slipping out your FRENCH DOORS to take a dip in the pool or relax in the heated inground spa. The master bath features his & hers vanity/dressing areas and cedar lined closets. Updated granite tops with undermount COPPER bowls, upgraded shower tile with frameless glass door, raised 6' jetted tub, built-in ironing board, and mirrored closet doors. At the opposite side of the home are the two secondary bedrooms and bathrooms, with the MEDIA ROOM at the front of the home. Each bedroom has ensuite access to a bathroom. Bath vanities have been upgraded to granite. There are too many features and upgrades to list them all. From the oversized laundry room with storage cabinets, to the covered lanai with tongue & groove ceiling and Jenn Aire grill. Recent replacements include: both HVAC systems 5 years, roof 7 years, pool and spa resurfaced
Location
State FL
County Lake
Community Sorrento Shores
Zoning R-1
Rooms
Other Rooms Attic, Den/Library/Office, Inside Utility, Media Room
Interior
Interior Features Built-in Features, High Ceilings, Solid Wood Cabinets, Split Bedroom, Stone Counters, Tray Ceiling(s), Walk-In Closet(s), Window Treatments
Heating Central, Electric
Cooling Central Air
Flooring Carpet, Tile
Fireplaces Type Living Room, Wood Burning
Fireplace true
Appliance Built-In Oven, Cooktop, Dishwasher, Disposal, Electric Water Heater, Exhaust Fan, Range Hood, Refrigerator, Trash Compactor, Water Softener
Laundry Inside, Laundry Room
Exterior
Exterior Feature French Doors, Irrigation System, Outdoor Grill, Rain Gutters, Sidewalk
Garage Driveway, Garage Door Opener, Garage Faces Side
Garage Spaces 4.0
Pool Gunite, Heated, In Ground, Pool Sweep, Screen Enclosure
Community Features Boat Ramp, None
Utilities Available Cable Connected, Electricity Connected
Waterfront true
Waterfront Description Lake
View Y/N 1
Water Access 1
Water Access Desc Lake
View Water
Roof Type Metal,Roof Over
Parking Type Driveway, Garage Door Opener, Garage Faces Side
Attached Garage true
Garage true
Private Pool Yes
Building
Lot Description Cleared, In County, Oversized Lot, Paved
Story 1
Entry Level One
Foundation Slab
Lot Size Range 2 to less than 5
Sewer Septic Tank
Water Well
Architectural Style Custom, Ranch, Traditional
Structure Type Brick
New Construction false
Others
HOA Fee Include None
Senior Community No
Ownership Fee Simple
Acceptable Financing Cash, Conventional, VA Loan
Listing Terms Cash, Conventional, VA Loan
Special Listing Condition None
Read Less
Want to know what your home might be worth? Contact us for a FREE valuation!

Our team is ready to help you sell your home for the highest possible price ASAP

© 2024 My Florida Regional MLS DBA Stellar MLS. All Rights Reserved.
Bought with EXP REALTY LLC

GET MORE INFORMATION





