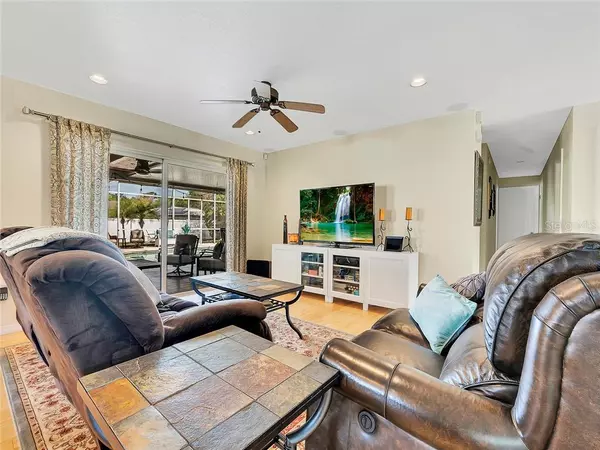$450,000
$429,000
4.9%For more information regarding the value of a property, please contact us for a free consultation.
6762 TAMARIND CIR Orlando, FL 32819
3 Beds
2 Baths
2,133 SqFt
Key Details
Sold Price $450,000
Property Type Single Family Home
Sub Type Single Family Residence
Listing Status Sold
Purchase Type For Sale
Square Footage 2,133 sqft
Price per Sqft $210
Subdivision Sand Lake Hills Sec 02
MLS Listing ID O5938057
Sold Date 06/18/21
Bedrooms 3
Full Baths 2
Construction Status Other Contract Contingencies
HOA Y/N No
Year Built 1978
Annual Tax Amount $4,279
Lot Size 0.270 Acres
Acres 0.27
Property Description
Beautiful oasis in the city. Located just minutes from restaurant row, world-class golf, lakes, and attractions. This Dr. Phillips area three-bedroom, two-bathroom pool home with 2,100 plus square feet is absolutely move-in ready. Open floorplan with double door entry and options for formal living and dining areas. Southeastern exposure provides lots of natural light throughout the home. Interior finishes include wide plank bamboo flooring, upgraded kitchen with granite countertops, stainless steel appliances, 4ft center island, and wine/beverage cooler. Sliding glass doors open to unlimited outdoor entertaining options including a screen enclosed pool, 25x14 covered lanai, and open brick paver patio with built-in fire pit. The spacious 23x12 master suite features an updated bathroom, walk-in custom closet, and private access to the pool area. Plenty of room to run on this quarter-acre lot with lush landscaping, privacy fencing and an electric security gate. Easy to relax in this tranquil space and have quick access to the energy of the city within minutes.
Location
State FL
County Orange
Community Sand Lake Hills Sec 02
Zoning R-1A
Rooms
Other Rooms Inside Utility
Interior
Interior Features Ceiling Fans(s), Eat-in Kitchen, Master Bedroom Main Floor, Open Floorplan, Stone Counters, Thermostat, Walk-In Closet(s)
Heating Central
Cooling Central Air
Flooring Bamboo, Carpet, Tile
Fireplace false
Appliance Dishwasher, Electric Water Heater, Microwave, Range, Refrigerator, Wine Refrigerator
Exterior
Exterior Feature Fence
Parking Features Garage Faces Rear, On Street, Parking Pad
Garage Spaces 2.0
Fence Vinyl
Pool In Ground
Utilities Available BB/HS Internet Available
Roof Type Shingle
Attached Garage true
Garage true
Private Pool Yes
Building
Story 1
Entry Level One
Foundation Slab
Lot Size Range 1/4 to less than 1/2
Sewer Public Sewer
Water Public
Architectural Style Ranch
Structure Type Block
New Construction false
Construction Status Other Contract Contingencies
Schools
Elementary Schools Dr. Phillips Elem
Middle Schools Southwest Middle
High Schools Dr. Phillips High
Others
Senior Community No
Ownership Fee Simple
Special Listing Condition None
Read Less
Want to know what your home might be worth? Contact us for a FREE valuation!

Our team is ready to help you sell your home for the highest possible price ASAP

© 2024 My Florida Regional MLS DBA Stellar MLS. All Rights Reserved.
Bought with RE/MAX TOWN & COUNTRY REALTY
GET MORE INFORMATION





