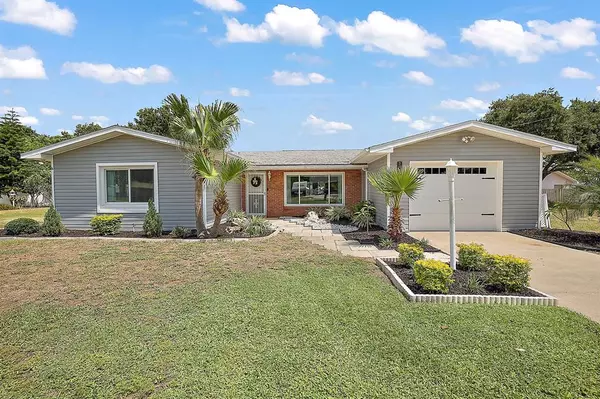$242,500
$245,000
1.0%For more information regarding the value of a property, please contact us for a free consultation.
5325 JAMES RD Fruitland Park, FL 34731
3 Beds
2 Baths
1,490 SqFt
Key Details
Sold Price $242,500
Property Type Single Family Home
Sub Type Single Family Residence
Listing Status Sold
Purchase Type For Sale
Square Footage 1,490 sqft
Price per Sqft $162
Subdivision Picciola Island Sub
MLS Listing ID G5041965
Sold Date 06/30/21
Bedrooms 3
Full Baths 2
Construction Status Financing,Inspections
HOA Y/N No
Year Built 1967
Annual Tax Amount $2,215
Lot Size 0.370 Acres
Acres 0.37
Lot Dimensions 104x160x112x94x60
Property Description
Welcome to Picciola Island! This beautiful home has recently had many recent upgrades including a beautiful brand new kitchen with butcher block countertops, soft close cabinets and stainless appliances. The windows, siding, soffit, fascia, exterior french door and garage door have all been replaced within the last 2 years, along with the front landscaping. There is high gloss porcelain tile in the main living areas that is absolutely gorgeous. The master bedroom is generous in size and the master shower has recently been remodeled, along with the vanity and flooring in the guest bath as well. Picciola Island is a family friendly community located directly on Lake Griffin on the Chain of Lakes. For an optional $55 per year, you can bring your boat and use the community boat ramp and dock! This home is looking for it's next family to make more memories! Call today for your appointment to see it before it is gone.
Location
State FL
County Lake
Community Picciola Island Sub
Zoning R-1
Interior
Interior Features Kitchen/Family Room Combo, Living Room/Dining Room Combo, Split Bedroom, Thermostat
Heating Central, Electric
Cooling Central Air
Flooring Tile
Furnishings Unfurnished
Fireplace false
Appliance Convection Oven, Dishwasher, Disposal, Electric Water Heater, Ice Maker, Microwave, Range, Refrigerator
Laundry In Garage
Exterior
Exterior Feature Fence, French Doors, Irrigation System
Parking Features Driveway, Garage Door Opener, Parking Pad
Garage Spaces 1.0
Fence Vinyl, Wood
Community Features Boat Ramp
Utilities Available BB/HS Internet Available, Cable Available, Electricity Connected, Street Lights
Amenities Available Dock, Private Boat Ramp
View Y/N 1
Water Access 1
Water Access Desc Lake - Chain of Lakes
Roof Type Shingle
Porch Front Porch, Rear Porch, Screened
Attached Garage true
Garage true
Private Pool No
Building
Lot Description Level, Paved, Unincorporated
Entry Level One
Foundation Slab
Lot Size Range 1/4 to less than 1/2
Sewer Septic Tank
Water Well
Architectural Style Ranch
Structure Type Block,Brick,Vinyl Siding
New Construction false
Construction Status Financing,Inspections
Others
Pets Allowed Yes
Senior Community No
Ownership Fee Simple
Acceptable Financing Cash, Conventional, FHA, USDA Loan, VA Loan
Membership Fee Required None
Listing Terms Cash, Conventional, FHA, USDA Loan, VA Loan
Special Listing Condition None
Read Less
Want to know what your home might be worth? Contact us for a FREE valuation!

Our team is ready to help you sell your home for the highest possible price ASAP

© 2025 My Florida Regional MLS DBA Stellar MLS. All Rights Reserved.
Bought with RE/MAX EXCLUSIVE COLLECTION
GET MORE INFORMATION





