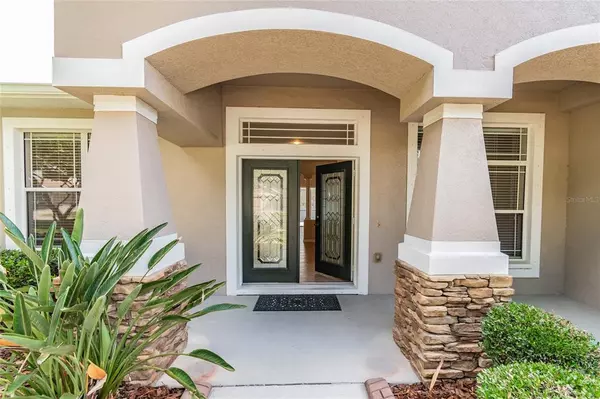$380,000
$380,000
For more information regarding the value of a property, please contact us for a free consultation.
2815 ROLLING ACRES PL Valrico, FL 33596
3 Beds
2 Baths
2,318 SqFt
Key Details
Sold Price $380,000
Property Type Single Family Home
Sub Type Single Family Residence
Listing Status Sold
Purchase Type For Sale
Square Footage 2,318 sqft
Price per Sqft $163
Subdivision Harvest Field
MLS Listing ID T3310594
Sold Date 06/24/21
Bedrooms 3
Full Baths 2
Construction Status Appraisal,Financing,Inspections
HOA Fees $45/ann
HOA Y/N Yes
Year Built 2006
Annual Tax Amount $3,729
Lot Size 10,890 Sqft
Acres 0.25
Lot Dimensions 80x138
Property Description
Charming 3 Bedroom, 2 Bathroom Home with Den and fantastic Outdoor Space in Valrico. The Harvest Field Community consists of 49 Upscale Homes set in a quiet well-established neighborhood built by Southern Heritage Neighborhoods. The covered Front Porch is welcoming and a perfect spot for a pair of rocking chairs. After walking through the Stained-Glass Double Doors, you immediately notice the Open Floor Plan and Architectural Details. With 2,318 SqrFt, there is plenty of room to Live and Entertain. Attractive Ceramic Tiles and Ceramic Planks flow through most of the house while the Bedrooms have Brand New Carpeting. Graceful Arches, Columns, and High Ceilings with Crown Molding embellish this impressive Home. Next to the Front Door is a Den/Office with French Doors and a formal Living Room with a Cove Ceiling. At the Core of the House is the Kitchen and Family Room. The Kitchen has Tall Wood Cabinetry, Granite Surfaces, plenty of Recessed Lighting, an area for a Breakfast Table, a Built-in Work Center, and a substantial Island. The Island has a two-compartment Sink and Countertops designed for Barstools. With multiple Glass Sliders, the 21” x 17” Family Room feels Light and Bright. The Master Bedroom is off the Family Room and has a Cove Ceiling with Fan. The Master Bathroom is well-appointed with a Toilet Closet, Dual Sinks with Granite Surfaces, Garden Soaking Tub, and Glass Enclosed Shower with coordinating Decorative Tilework. The Walk-in Closet in the Master Bathroom is spacious and has two separate sections. The Secondary Bedrooms have large Closets and share a Full Bathroom with a Granite Countertop and Tub-Shower. Enjoy the outdoors in the Fully Fenced Private Backyard. So many possibilities for the 40”x36” Screened Lanai with Travertine Pavers. No CDD Fee and low HOA dues. Great location with easy access to Schools, Shopping, Parks, Playgrounds, and Restaurants.
Location
State FL
County Hillsborough
Community Harvest Field
Zoning PD
Rooms
Other Rooms Formal Dining Room Separate, Great Room
Interior
Interior Features Built-in Features, Ceiling Fans(s), Crown Molding, Eat-in Kitchen, High Ceilings, Kitchen/Family Room Combo, Master Bedroom Main Floor, Open Floorplan, Solid Wood Cabinets, Split Bedroom, Stone Counters, Thermostat, Tray Ceiling(s), Walk-In Closet(s), Window Treatments
Heating Electric
Cooling Central Air
Flooring Carpet, Ceramic Tile, Travertine
Furnishings Unfurnished
Fireplace false
Appliance Dishwasher, Disposal, Dryer, Electric Water Heater, Microwave, Range, Refrigerator, Washer
Laundry Inside, Laundry Room
Exterior
Exterior Feature Fence, Hurricane Shutters, Irrigation System, Sliding Doors
Parking Features Driveway, Garage Door Opener
Garage Spaces 2.0
Fence Vinyl
Community Features Deed Restrictions, Sidewalks
Utilities Available BB/HS Internet Available, Electricity Connected, Public, Sewer Connected, Street Lights, Water Connected
Roof Type Shingle
Porch Covered, Front Porch, Patio, Screened
Attached Garage true
Garage true
Private Pool No
Building
Lot Description Level, Sidewalk, Paved
Story 1
Entry Level One
Foundation Slab
Lot Size Range 1/4 to less than 1/2
Sewer Public Sewer
Water Public
Architectural Style Florida, Traditional
Structure Type Block,Stucco
New Construction false
Construction Status Appraisal,Financing,Inspections
Others
Pets Allowed Yes
Senior Community No
Ownership Fee Simple
Monthly Total Fees $45
Acceptable Financing Cash, Conventional
Membership Fee Required Required
Listing Terms Cash, Conventional
Num of Pet 4
Special Listing Condition None
Read Less
Want to know what your home might be worth? Contact us for a FREE valuation!

Our team is ready to help you sell your home for the highest possible price ASAP

© 2024 My Florida Regional MLS DBA Stellar MLS. All Rights Reserved.
Bought with COLDWELL BANKER RESIDENTIAL

GET MORE INFORMATION





