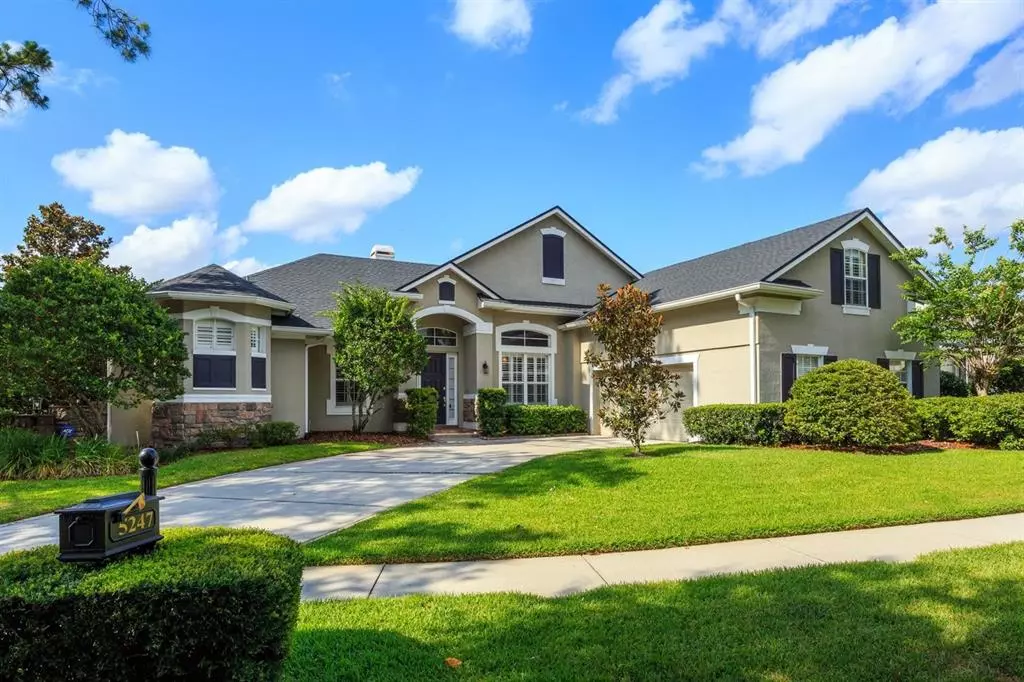$555,000
$499,900
11.0%For more information regarding the value of a property, please contact us for a free consultation.
5247 SAILWIND CIR Orlando, FL 32810
4 Beds
4 Baths
2,810 SqFt
Key Details
Sold Price $555,000
Property Type Single Family Home
Sub Type Single Family Residence
Listing Status Sold
Purchase Type For Sale
Square Footage 2,810 sqft
Price per Sqft $197
Subdivision Lake Hill Woods Sub
MLS Listing ID O5945968
Sold Date 06/28/21
Bedrooms 4
Full Baths 4
Construction Status Appraisal,Financing,Inspections
HOA Fees $70
HOA Y/N Yes
Year Built 1998
Annual Tax Amount $3,709
Lot Size 0.290 Acres
Acres 0.29
Property Description
Drive up to this meticulous custom home in the exclusive gated community, Lake Hill Woods. Step inside of this gorgeous open floor plan with vaulted ceiling height throughout. The master bedroom is especially spacious, offering enough room for a sitting area or exercise equipment. The master bath is elegantly situated to enjoy a soak in the tub or to just enjoy a spa-like experience. Secondary bedrooms within this split plan were clearly designed for plenty of storage and a romping room. Oversized bonus room on the second floor with attached bath for overnight guests or in-laws. The kitchen has been carefully crafted for the chef in the family, complete with a center island, built-in pullout drawers and upgraded appliances. The lanai offers amazing privacy overlooking a sparkling pool. Upgrades in this home include a newer roof (2018), a new garage door, a new water heater as well as a water softener and purifier. Wired for surround sound. Come preview this outstanding home today, centrally located to all major roads and shopping. Will not last!
Location
State FL
County Orange
Community Lake Hill Woods Sub
Zoning R-L-D
Interior
Interior Features Cathedral Ceiling(s), Ceiling Fans(s), Eat-in Kitchen, Master Bedroom Main Floor, Split Bedroom, Vaulted Ceiling(s)
Heating Central
Cooling Central Air
Flooring Carpet, Tile
Fireplace true
Appliance Dishwasher, Ice Maker, Microwave, Range, Refrigerator, Water Filtration System, Water Softener
Laundry Laundry Room
Exterior
Exterior Feature Irrigation System, Sidewalk
Parking Features Driveway, Garage Door Opener
Garage Spaces 2.0
Fence Other
Pool Gunite, In Ground, Screen Enclosure
Utilities Available BB/HS Internet Available, Cable Connected, Fire Hydrant, Sprinkler Meter, Street Lights
Roof Type Shingle
Porch Screened
Attached Garage true
Garage true
Private Pool Yes
Building
Lot Description Corner Lot, City Limits, Sidewalk, Paved, Private
Story 2
Entry Level Two
Foundation Slab
Lot Size Range 1/4 to less than 1/2
Sewer Public Sewer
Water Public
Architectural Style Contemporary
Structure Type Block
New Construction false
Construction Status Appraisal,Financing,Inspections
Others
Pets Allowed Yes
Senior Community No
Ownership Fee Simple
Monthly Total Fees $141
Acceptable Financing Cash, Conventional
Membership Fee Required Required
Listing Terms Cash, Conventional
Special Listing Condition None
Read Less
Want to know what your home might be worth? Contact us for a FREE valuation!

Our team is ready to help you sell your home for the highest possible price ASAP

© 2024 My Florida Regional MLS DBA Stellar MLS. All Rights Reserved.
Bought with EXP REALTY LLC
GET MORE INFORMATION





