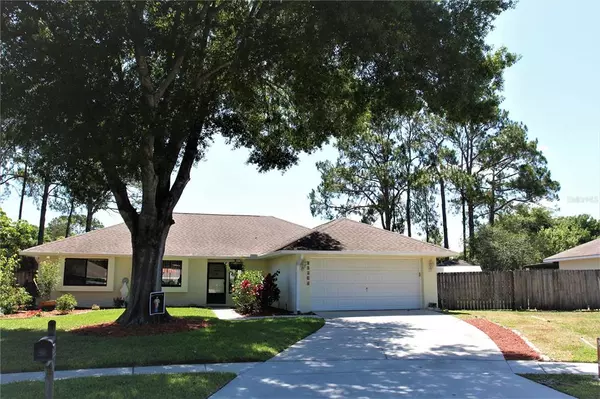$385,000
$399,900
3.7%For more information regarding the value of a property, please contact us for a free consultation.
15907 SCRIMSHAW DR Tampa, FL 33624
3 Beds
2 Baths
1,555 SqFt
Key Details
Sold Price $385,000
Property Type Single Family Home
Sub Type Single Family Residence
Listing Status Sold
Purchase Type For Sale
Square Footage 1,555 sqft
Price per Sqft $247
Subdivision Country Place West Unit Ii
MLS Listing ID T3307344
Sold Date 07/15/21
Bedrooms 3
Full Baths 2
Construction Status Financing,Inspections
HOA Fees $10/ann
HOA Y/N Yes
Year Built 1983
Annual Tax Amount $1,908
Lot Size 0.650 Acres
Acres 0.65
Property Description
Your Forever Home. This home boasts captivating waterfront views from almost every room. Life itself is so much better when you live within the beauty of nature. This home exudes a natural environment of Happiness. It's tranquil magic will comfort your days and nights... a highly desirable picturesque waterfront Florida Lifestyle. This forever home is a must-see; a lovely three-bedroom, two-bath home nestled in a quiet cul-de-sac with peaceful waterfront views. You will fall in love with the open floor plan and stunning waterfront views as you enter the front door. The main event of the home is the mesmerizing views as you enjoy your morning coffee or health shake from your very own breakfast/bistro table overlooking the private pool and spa. The expansive paver deck and screened in lanai provide plenty of room for entertaining, exercise, BBQ and every day enjoyment...your very own backyard oasis. Enjoy the spa under the stars with your favorite beverage. Its the best place to relax at the end of the day. Take your paddle boat, kayak, or canoe out for a fishing adventure or evening sunset stroll through the canal to the neighboring pond. Next to the entrance is the formal dining room, which is the perfect place to entertain family and friends, and opens up to a vaulted ceiling family room and updated kitchen with quality appliances, granite counter tops, solid wood cabinets and a separate built-in coffee station with ample space for a breakfast table. The home boasts with beautiful Italian ceramic tile and new interior paint. The kitchen, family room and dining areas are enveloped with natural lighting and provide a comfortable place to spend quality time with family and friends as you take in the wonderful pool/waterfront view and beautiful landscape. The work benches in the attached garage for additional work-space, two detached sheds (10x12 shed/workshop and 8x10 shed), large gate to the side yard for parking a small boat/kayak/canoe offers excess space/storage and so much more. The solar system on the roof of the home provides amazingly low monthly electric bills/estimated average monthly billing, as low as $5.00, and with a current high of $79.83 (solar system is leased (with option to own) at $105.00 per month). The Hutchinson Park as well as other parks and trails are nearby offering many amenities for the outdoor enthusiasts. Located close to major highways, shopping and dining. Steinbrenner High School District. Schedule your private showing and see this gem and all the benefits it holds as it wont last long, so don't miss your chance.
Location
State FL
County Hillsborough
Community Country Place West Unit Ii
Zoning PD
Rooms
Other Rooms Attic
Interior
Interior Features Ceiling Fans(s), Eat-in Kitchen, Kitchen/Family Room Combo, Open Floorplan, Solid Wood Cabinets, Stone Counters, Thermostat, Vaulted Ceiling(s), Walk-In Closet(s), Window Treatments
Heating Central, Heat Pump
Cooling Central Air
Flooring Ceramic Tile
Fireplace false
Appliance Disposal, Microwave, Range, Refrigerator
Laundry In Garage
Exterior
Exterior Feature Fence, Irrigation System, Rain Gutters, Storage
Parking Features Driveway, Garage Door Opener
Garage Spaces 2.0
Fence Wood
Pool Deck, Gunite, Heated, In Ground, Screen Enclosure
Community Features Fishing, Park
Utilities Available BB/HS Internet Available, Cable Available, Cable Connected, Electricity Available, Electricity Connected, Phone Available, Propane, Sewer Available, Sewer Connected, Solar, Underground Utilities, Water Available, Water Connected
Waterfront Description Lake,Pond
View Y/N 1
Water Access 1
Water Access Desc Lake,Pond
View Pool, Water
Roof Type Shingle
Porch Covered, Deck, Patio, Screened
Attached Garage true
Garage true
Private Pool Yes
Building
Lot Description Cul-De-Sac, Paved
Story 1
Entry Level One
Foundation Slab
Lot Size Range 1/2 to less than 1
Sewer Public Sewer
Water Public
Architectural Style Ranch
Structure Type Block,Stucco
New Construction false
Construction Status Financing,Inspections
Schools
Elementary Schools Northwest-Hb
Middle Schools Hill-Hb
High Schools Steinbrenner High School
Others
Pets Allowed Yes
Senior Community No
Ownership Fee Simple
Monthly Total Fees $10
Acceptable Financing Cash, Conventional, FHA, VA Loan
Membership Fee Required Required
Listing Terms Cash, Conventional, FHA, VA Loan
Special Listing Condition None
Read Less
Want to know what your home might be worth? Contact us for a FREE valuation!

Our team is ready to help you sell your home for the highest possible price ASAP

© 2025 My Florida Regional MLS DBA Stellar MLS. All Rights Reserved.
Bought with COLDWELL BANKER RESIDENTIAL
GET MORE INFORMATION





