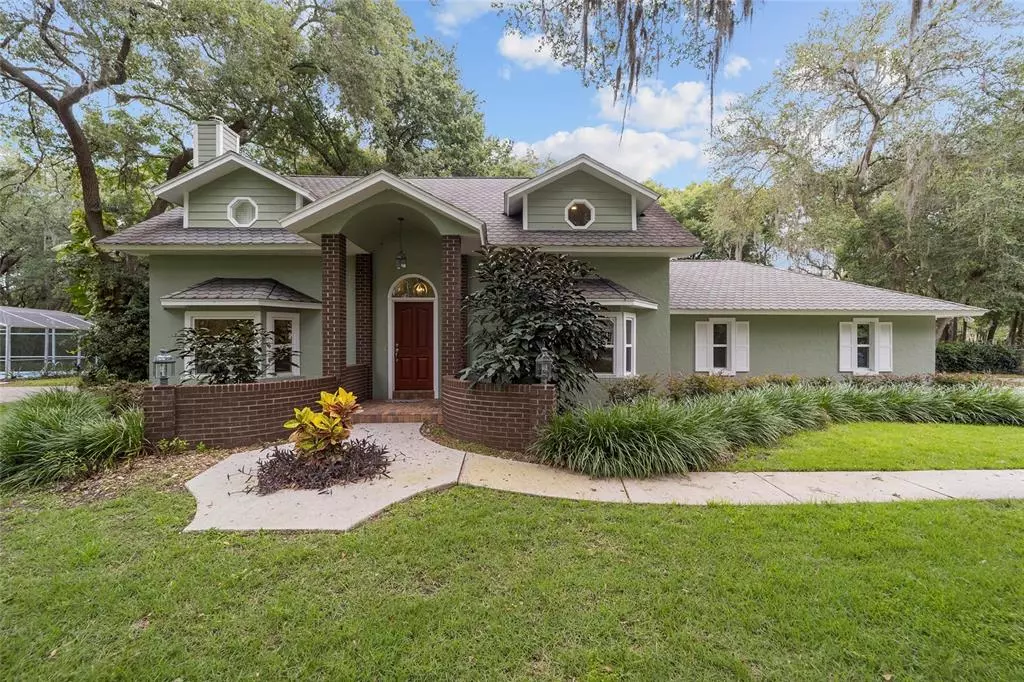$385,000
$385,000
For more information regarding the value of a property, please contact us for a free consultation.
4207 BAIR AVE Fruitland Park, FL 34731
3 Beds
3 Baths
2,536 SqFt
Key Details
Sold Price $385,000
Property Type Single Family Home
Sub Type Single Family Residence
Listing Status Sold
Purchase Type For Sale
Square Footage 2,536 sqft
Price per Sqft $151
Subdivision Lake Idlewild Estates
MLS Listing ID G5042695
Sold Date 07/22/21
Bedrooms 3
Full Baths 3
Construction Status Appraisal,Financing,Inspections
HOA Fees $15/ann
HOA Y/N Yes
Year Built 1986
Annual Tax Amount $1,793
Lot Size 0.500 Acres
Acres 0.5
Lot Dimensions 102x190x140x164
Property Description
Beautiful two-story home in secluded subdivision on a cul-de-sac. Large homesite with mature oak trees, irrigation, and fenced in back yard. Just remodeled with new Low E double pane windows, shaker style cabinetry, quartz countertops, and GE appliances. Open concept floor plan featuring living area plus one bedroom/bath on first floor and two bedrooms plus bonus room on the second floor. Enjoy summer evenings in the big back yard, or winter evenings in the living room by the wood burning buck stove fireplace. Storage is ample with large closets in each bedroom, hidden closet in owner’s bedroom, and storage under the stairs. The 2-car garage provides closets with shelving and a side door to the back yard. Extra space can be found on both floors with a Florida room on the first floor and a bonus room on the second floor. Stay fit and relaxed with quick access to the community park which provides a docking area for launching a kayak or canoe to enjoy the 29 acre Lake Idlewild. Lake Idlewild Estates is an amazing family-friendly community with great neighbors!
Location
State FL
County Lake
Community Lake Idlewild Estates
Zoning R-3
Rooms
Other Rooms Den/Library/Office, Inside Utility, Storage Rooms
Interior
Interior Features Ceiling Fans(s), Crown Molding, Living Room/Dining Room Combo, Open Floorplan, Solid Surface Counters, Stone Counters, Thermostat, Vaulted Ceiling(s)
Heating Central, Electric, Heat Pump
Cooling Central Air, Humidity Control
Flooring Carpet, Laminate
Fireplaces Type Living Room, Wood Burning
Furnishings Unfurnished
Fireplace true
Appliance Dishwasher, Electric Water Heater, Exhaust Fan, Microwave, Range, Refrigerator
Laundry Laundry Room
Exterior
Exterior Feature Fence, Irrigation System, Lighting, Sidewalk, Sprinkler Metered
Garage Driveway, Garage Door Opener, Garage Faces Side
Garage Spaces 2.0
Fence Chain Link, Vinyl
Community Features Park, Water Access
Utilities Available BB/HS Internet Available, Electricity Connected, Sewer Connected, Sprinkler Meter, Sprinkler Well, Street Lights, Underground Utilities, Water Connected
Amenities Available Park
Waterfront false
Roof Type Shingle
Parking Type Driveway, Garage Door Opener, Garage Faces Side
Attached Garage true
Garage true
Private Pool No
Building
Lot Description Cul-De-Sac, In County, Level, Paved
Story 2
Entry Level Two
Foundation Slab
Lot Size Range 1/2 to less than 1
Sewer Septic Tank
Water Private
Architectural Style Florida
Structure Type Block,Brick,Stucco
New Construction false
Construction Status Appraisal,Financing,Inspections
Schools
Elementary Schools Beverly Shores Elem
Middle Schools Carver Middle
High Schools Leesburg High
Others
Pets Allowed Yes
HOA Fee Include Electricity
Senior Community No
Ownership Fee Simple
Monthly Total Fees $15
Acceptable Financing Cash, Conventional, FHA
Membership Fee Required Required
Listing Terms Cash, Conventional, FHA
Special Listing Condition None
Read Less
Want to know what your home might be worth? Contact us for a FREE valuation!

Our team is ready to help you sell your home for the highest possible price ASAP

© 2024 My Florida Regional MLS DBA Stellar MLS. All Rights Reserved.
Bought with WEICHERT REALTORS HALLMARK PRO

GET MORE INFORMATION





