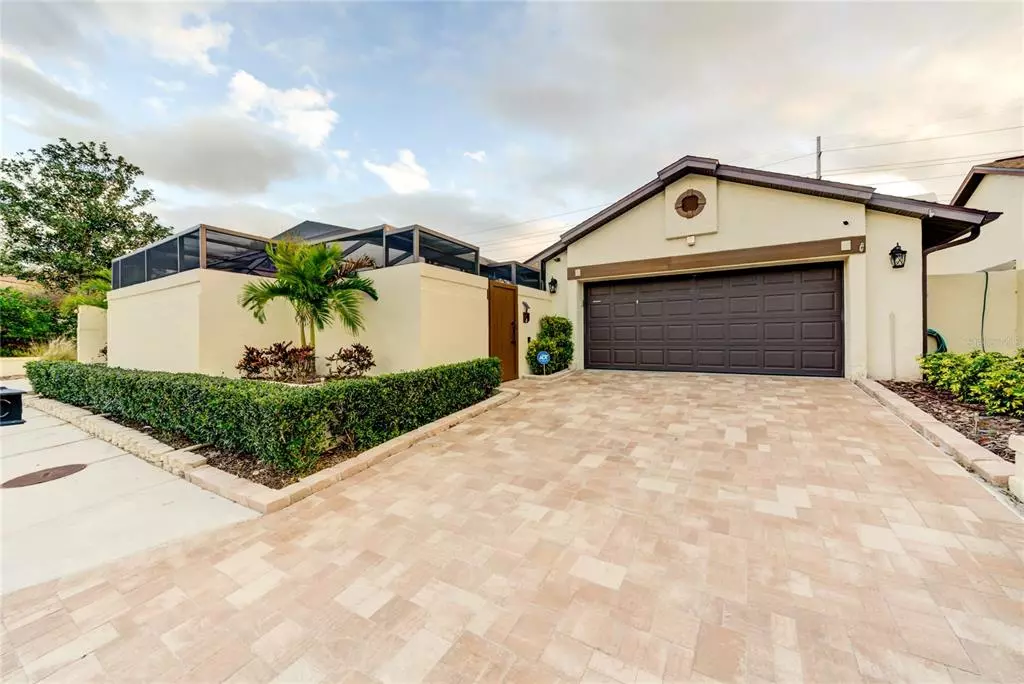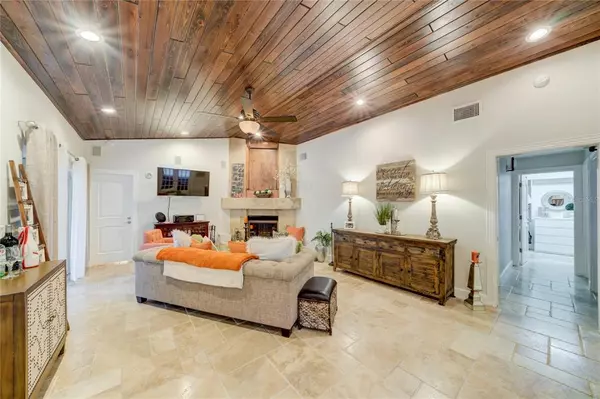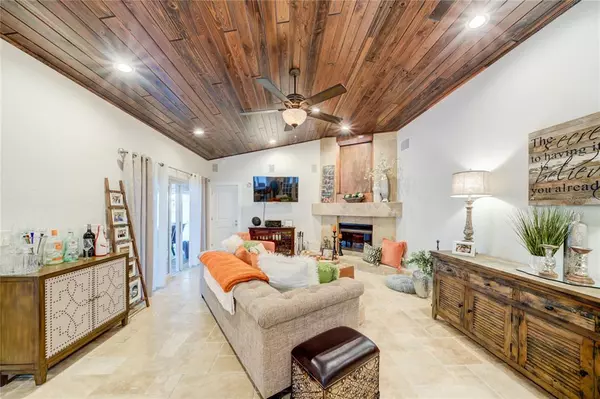$527,500
$499,950
5.5%For more information regarding the value of a property, please contact us for a free consultation.
13544 AVISTA DR Tampa, FL 33624
3 Beds
2 Baths
1,767 SqFt
Key Details
Sold Price $527,500
Property Type Single Family Home
Sub Type Single Family Residence
Listing Status Sold
Purchase Type For Sale
Square Footage 1,767 sqft
Price per Sqft $298
Subdivision Village Vi Of Carrollwood Vill
MLS Listing ID T3315708
Sold Date 07/19/21
Bedrooms 3
Full Baths 2
Construction Status Inspections
HOA Fees $40/ann
HOA Y/N Yes
Year Built 1985
Annual Tax Amount $3,587
Lot Size 6,098 Sqft
Acres 0.14
Property Description
LOCATION AND PRIVACY!!!! Unbelievable home in the one of a kind community of Avista located in Carrollwood Village. This one is as close to new as you can find without tearing down a home and starting over. Let's start with what is less than 2 years old.... the chefs kitchen that features an oversized quartz counters and breakfast bar, tankless hot water, gas stove and all top of the line stainless steel appliances, a separate coffee/wine bar with a new wine refrigerator ( going in a few days ) the roof, the AC Unit ( which is serviced every 6 months ), the outdoor kitchen the pool marcite, the brick pavers around the pool, driveway pavers, one of the bathrooms, plantation shutters, outdoor kitchen, custom wood ceilings in living room, dining room and outdoor lanai. The list goes on. This great room plan is very open and light. Bonus oversized closed in the 2 bedroom section of this home that is great for storage as well as a great spot for extra clothes. The main bedroom is very large. A Wood burning fireplace is a feature in the family room. Backyard has nice sitting area and the pool looks like a new resort and spa relaxation area complete with table area built into the pool so you don't even have to leave the pool to have dinner! Home features a brand new generator. Can be purchased completely furnished and the house links like it came out of the pages of a Better Homes and Gardens Magazine. This place is absolutely stunning and it needs nothing. You will not be disappointed. DISCLOSURE: This home is owned by the listing agent.
Location
State FL
County Hillsborough
Community Village Vi Of Carrollwood Vill
Zoning PD
Interior
Interior Features Built-in Features, Cathedral Ceiling(s), Ceiling Fans(s), Crown Molding, Eat-in Kitchen, High Ceilings, Living Room/Dining Room Combo, Open Floorplan, Split Bedroom, Walk-In Closet(s), Window Treatments
Heating Central
Cooling Central Air
Flooring Travertine
Fireplaces Type Gas, Family Room
Furnishings Negotiable
Fireplace true
Appliance Built-In Oven, Cooktop, Dishwasher, Disposal, Microwave, Range Hood, Refrigerator, Tankless Water Heater, Wine Refrigerator
Laundry In Garage
Exterior
Exterior Feature Fence, Hurricane Shutters, Irrigation System, Outdoor Grill, Outdoor Kitchen, Rain Gutters, Sidewalk, Sliding Doors
Parking Features Driveway, Garage Door Opener, On Street
Garage Spaces 2.0
Fence Masonry
Pool In Ground, Lighting, Salt Water, Screen Enclosure, Tile
Community Features Deed Restrictions, Golf, Park, Playground, Sidewalks, Special Community Restrictions, Tennis Courts
Utilities Available Public, Street Lights
Amenities Available Park
View Pool
Roof Type Shingle
Porch Covered, Patio, Screened
Attached Garage true
Garage true
Private Pool Yes
Building
Lot Description Sidewalk
Entry Level One
Foundation Slab
Lot Size Range 0 to less than 1/4
Sewer Public Sewer
Water Public
Architectural Style Contemporary
Structure Type Block,Stucco
New Construction true
Construction Status Inspections
Schools
Elementary Schools Essrig-Hb
Middle Schools Hill-Hb
High Schools Gaither-Hb
Others
Pets Allowed Yes
Senior Community No
Ownership Fee Simple
Monthly Total Fees $80
Acceptable Financing Cash, Conventional, VA Loan
Membership Fee Required Required
Listing Terms Cash, Conventional, VA Loan
Special Listing Condition None
Read Less
Want to know what your home might be worth? Contact us for a FREE valuation!

Our team is ready to help you sell your home for the highest possible price ASAP

© 2025 My Florida Regional MLS DBA Stellar MLS. All Rights Reserved.
Bought with RE/MAX ALLIANCE GROUP
GET MORE INFORMATION





