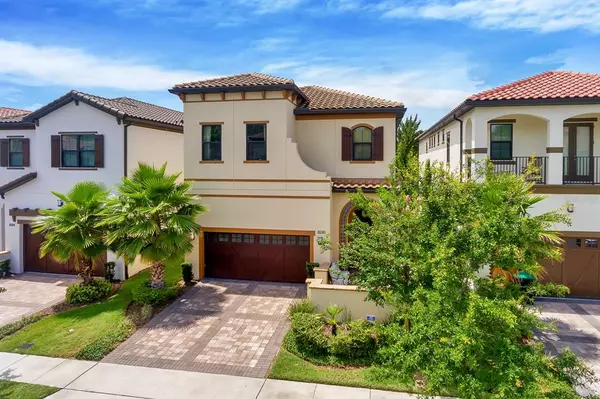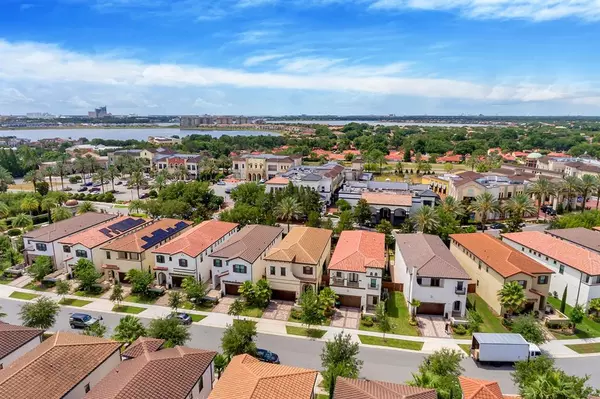$790,000
$829,500
4.8%For more information regarding the value of a property, please contact us for a free consultation.
8190 VIA VITTORIA WAY Orlando, FL 32819
3 Beds
4 Baths
3,246 SqFt
Key Details
Sold Price $790,000
Property Type Single Family Home
Sub Type Single Family Residence
Listing Status Sold
Purchase Type For Sale
Square Footage 3,246 sqft
Price per Sqft $243
Subdivision Dellagio
MLS Listing ID O5942514
Sold Date 08/16/21
Bedrooms 3
Full Baths 3
Half Baths 1
Construction Status No Contingency
HOA Fees $265/mo
HOA Y/N Yes
Year Built 2017
Annual Tax Amount $10,268
Lot Size 4,356 Sqft
Acres 0.1
Property Description
This beautiful house sits in the heart of Dr. Phillips which is one of the most reputable places to live.The large foyer opens to a fabulous living space with high ceilings and large sliding glass doors and windows that flood the home with natural light. Chef's gourmet kitchen is a real treat w/ hand-carved quartz backsplash, oversized island, double oven, warming drawer, gas cooktop, and a walk-in pantry. The large bonus room creates great living space and a fun area to hang out. The additional bedrooms are en-suites with plenty of closet space .Enjoy the Florida sun in the resident only resort pool featuring a cabana and fire-pit. The community is next door to Orlando's famous Restaurant Row, the best shopping, renowned golf courses, minutes to the major theme parks, and just under a half hour to the international airport. No doubt the best location in town.
Location
State FL
County Orange
Community Dellagio
Zoning P-D
Interior
Interior Features Crown Molding, High Ceilings, L Dining, Open Floorplan, Solid Surface Counters, Solid Wood Cabinets, Split Bedroom, Stone Counters, Thermostat, Vaulted Ceiling(s), Walk-In Closet(s)
Heating Central
Cooling Central Air
Flooring Carpet, Ceramic Tile
Fireplace false
Appliance Built-In Oven, Cooktop, Dishwasher, Disposal, Dryer, Electric Water Heater, Exhaust Fan, Ice Maker, Microwave, Range, Range Hood, Refrigerator, Washer
Exterior
Exterior Feature Fence, French Doors, Irrigation System, Lighting, Rain Gutters, Sidewalk, Sliding Doors, Sprinkler Metered
Garage Spaces 2.0
Fence Wood
Utilities Available Cable Available, Electricity Connected, Phone Available, Public, Sprinkler Meter, Street Lights
Roof Type Tile
Attached Garage true
Garage true
Private Pool No
Building
Entry Level Two
Foundation Slab
Lot Size Range 0 to less than 1/4
Sewer Public Sewer
Water Public
Structure Type Block,Brick,Cement Siding,Concrete,Stucco
New Construction false
Construction Status No Contingency
Others
Pets Allowed Yes
Senior Community No
Ownership Fee Simple
Monthly Total Fees $265
Acceptable Financing Cash, Conventional
Membership Fee Required Required
Listing Terms Cash, Conventional
Special Listing Condition None
Read Less
Want to know what your home might be worth? Contact us for a FREE valuation!

Our team is ready to help you sell your home for the highest possible price ASAP

© 2024 My Florida Regional MLS DBA Stellar MLS. All Rights Reserved.
Bought with AMERITEAM REALTY INC
GET MORE INFORMATION





