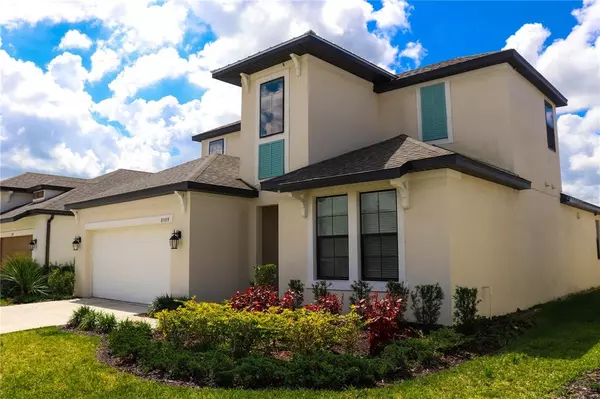$520,000
$539,000
3.5%For more information regarding the value of a property, please contact us for a free consultation.
8509 CACHE DR Sarasota, FL 34240
4 Beds
3 Baths
2,558 SqFt
Key Details
Sold Price $520,000
Property Type Single Family Home
Sub Type Single Family Residence
Listing Status Sold
Purchase Type For Sale
Square Footage 2,558 sqft
Price per Sqft $203
Subdivision Hidden Creek Ph 1
MLS Listing ID T3304666
Sold Date 08/02/21
Bedrooms 4
Full Baths 3
Construction Status Financing
HOA Fees $80/qua
HOA Y/N Yes
Year Built 2019
Annual Tax Amount $3,838
Lot Size 6,098 Sqft
Acres 0.14
Property Description
This is the house you have been waiting for to hit the market! GORGEOUS WATERFRONT Beautiful modern home. Enjoy private backyard or modern interior. MOVE-IN ready! This 2-story layout with 4bedrooms, 3 bathrooms, a bonus/loft area, 2 car garage. Pool can be added. Entering the extended foyer gives you a preview of how much space this spacious home offers. Stairs lead up to the second story, and a laundry room sits off to the side. Extra storage space sits under the stairs. A bathroom and bedroom sit on the opposite side of the hallway, and the bedroom features large windows and a full walk-in closet. Down the foyer, you enter the Gourmet kitchen and great room area. Plenty of cabinets and countertop space with a full walk-in pantry for additional storage. A large center island offers extra seating and prep space, and a breakfast area resides toward the back of the home by sliding glass doors that lead to the lanai outside. The great room also opens up to a den that sits in a quiet and peaceful corner of the house, making it ideal for a home office with optional doors for even more privacy. The master suite sits on this wing of the house. Stepping inside the master bathroom, dual vanities, a separate water closet, linen closet, and a large walk-in closet. Back down the foyer and upstairs, the second story features a spacious loft. With the loft open to below, it creates tons of height and makes everything feel larger. An additional bedroom and bathroom sit upstairs, creating an ideal guest suite. Community playground, pavilion, BBQ grills, a multi-use sports field, and covered picnic area. Perfect location Only 15 Minutes from the #1 BEACH in the USA Siesta Key. There is no better place to call home then this unique find. Near the UTC Mall, Lakewood Ranch, downtown Sarasota, shopping, schools, The most beautiful beaches in the world and more! No CDD fees !! Come and see this lovely home.
Location
State FL
County Sarasota
Community Hidden Creek Ph 1
Zoning VPD
Rooms
Other Rooms Den/Library/Office, Great Room, Loft, Storage Rooms
Interior
Interior Features Ceiling Fans(s), Kitchen/Family Room Combo, L Dining, Master Bedroom Main Floor, Open Floorplan, Walk-In Closet(s)
Heating Central
Cooling Central Air
Flooring Carpet, Tile
Fireplace false
Appliance Convection Oven, Cooktop, Dishwasher, Dryer, Electric Water Heater, Freezer, Ice Maker, Microwave, Washer
Laundry Inside, Laundry Room
Exterior
Exterior Feature Irrigation System, Sidewalk
Garage Spaces 2.0
Community Features Playground, Sidewalks
Utilities Available Cable Available, Cable Connected, Electricity Available, Electricity Connected, Water Available, Water Connected
Amenities Available Playground
Waterfront true
Waterfront Description Pond
View Y/N 1
Roof Type Shingle
Attached Garage true
Garage true
Private Pool No
Building
Entry Level Two
Foundation Slab
Lot Size Range 0 to less than 1/4
Sewer Public Sewer
Water Public
Structure Type Block,Cement Siding,Stucco
New Construction false
Construction Status Financing
Schools
Elementary Schools Tatum Ridge Elementary
Middle Schools Mcintosh Middle
High Schools Booker High
Others
Pets Allowed Yes
Senior Community No
Ownership Fee Simple
Monthly Total Fees $80
Acceptable Financing Assumable, Cash, Conventional, FHA
Membership Fee Required Required
Listing Terms Assumable, Cash, Conventional, FHA
Special Listing Condition None
Read Less
Want to know what your home might be worth? Contact us for a FREE valuation!

Our team is ready to help you sell your home for the highest possible price ASAP

© 2024 My Florida Regional MLS DBA Stellar MLS. All Rights Reserved.
Bought with RE/MAX ALLIANCE GROUP

GET MORE INFORMATION





