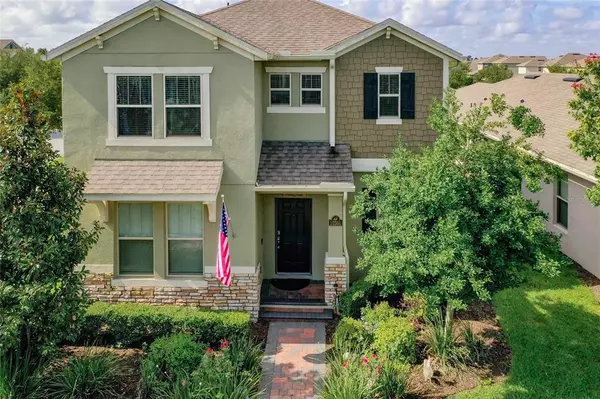$455,000
$445,000
2.2%For more information regarding the value of a property, please contact us for a free consultation.
15501 COLONY COVE ALY Winter Garden, FL 34787
3 Beds
3 Baths
2,220 SqFt
Key Details
Sold Price $455,000
Property Type Single Family Home
Sub Type Single Family Residence
Listing Status Sold
Purchase Type For Sale
Square Footage 2,220 sqft
Price per Sqft $204
Subdivision Waterleigh Ph 1A
MLS Listing ID O5958750
Sold Date 09/01/21
Bedrooms 3
Full Baths 2
Half Baths 1
Construction Status Financing
HOA Fees $218/mo
HOA Y/N Yes
Year Built 2015
Annual Tax Amount $3,676
Lot Size 7,840 Sqft
Acres 0.18
Lot Dimensions 60x130
Property Description
Welcome home to Waterleigh! You do not want to miss this meticulously maintained "Bellake" home. This 3 bedroom (plus flex room) 2.5 bathroom property is situated on a large 60x130 ft corner lot with lake views from the front door. Imagine stepping outside onto the front porch and starting off your day with a view of the beautiful lake and the charming courtyard. Enjoy a walk down to the pool or docks, one of the many amenities this community has to offer. Host your family and friends in the open concept great room and enjoy stunning sunsets over the water. With 2,200 square feet and an open floor plan, this home is bright and spacious throughout. Use the flex space as a home office, to host guests, or as a playroom. The possibilities are endless. Still under the original 10 year warranty and with only one owner, this home is in pristine condition. With fresh paint, tile floors, new carpet, walk-in closets, high 9'4" ceilings, two car garage, and a fenced in backyard- you don’t want to miss out on the chance to make this house your home. Located in Winter Garden minutes from shops, restaurants, entertainment, and attractions, Waterleigh features a number of resort-like amenities such as a fitness center, pools, sports fields, mini-golf, docks, nature trails, professional lawn maintenance, and more!
Location
State FL
County Orange
Community Waterleigh Ph 1A
Zoning P-D
Rooms
Other Rooms Bonus Room, Family Room, Great Room
Interior
Interior Features Ceiling Fans(s), Eat-in Kitchen, High Ceilings, Kitchen/Family Room Combo, Living Room/Dining Room Combo, Dormitorio Principal Arriba, Open Floorplan, Solid Surface Counters, Solid Wood Cabinets, Thermostat, Walk-In Closet(s)
Heating Electric
Cooling Central Air
Flooring Carpet, Tile
Fireplace false
Appliance Cooktop, Dishwasher, Disposal, Dryer, Electric Water Heater, Exhaust Fan, Microwave, Range, Washer
Laundry Inside, Laundry Room
Exterior
Exterior Feature Fence, Irrigation System, Rain Gutters
Garage Alley Access, Driveway, Garage Door Opener, Garage Faces Rear, On Street
Garage Spaces 2.0
Fence Other
Community Features Fishing, Fitness Center, Golf Carts OK, Irrigation-Reclaimed Water, Park, Playground, Pool, Sidewalks, Tennis Courts, Water Access, Waterfront
Utilities Available Cable Available, Cable Connected, Electricity Available, Electricity Connected, Fiber Optics, Sewer Connected, Street Lights, Water Connected
Amenities Available Clubhouse, Dock, Fitness Center, Playground, Pool, Recreation Facilities, Tennis Court(s), Trail(s), Vehicle Restrictions
Waterfront false
Water Access 1
Water Access Desc Lake,Limited Access
View Garden
Roof Type Shingle
Parking Type Alley Access, Driveway, Garage Door Opener, Garage Faces Rear, On Street
Attached Garage true
Garage true
Private Pool No
Building
Lot Description Cleared, Corner Lot, Level, Oversized Lot, Sidewalk, Paved
Story 2
Entry Level Two
Foundation Slab
Lot Size Range 0 to less than 1/4
Builder Name DR Horton
Sewer Public Sewer
Water Public
Architectural Style Craftsman
Structure Type Block,Stucco,Wood Frame
New Construction false
Construction Status Financing
Schools
Elementary Schools Water Spring Elementary
High Schools Horizon High School
Others
Pets Allowed Yes
HOA Fee Include Pool,Maintenance Grounds,Pool,Recreational Facilities
Senior Community No
Ownership Fee Simple
Monthly Total Fees $218
Acceptable Financing Cash, Conventional, FHA, VA Loan
Membership Fee Required Required
Listing Terms Cash, Conventional, FHA, VA Loan
Special Listing Condition None
Read Less
Want to know what your home might be worth? Contact us for a FREE valuation!

Our team is ready to help you sell your home for the highest possible price ASAP

© 2024 My Florida Regional MLS DBA Stellar MLS. All Rights Reserved.
Bought with REALTY HUB

GET MORE INFORMATION





