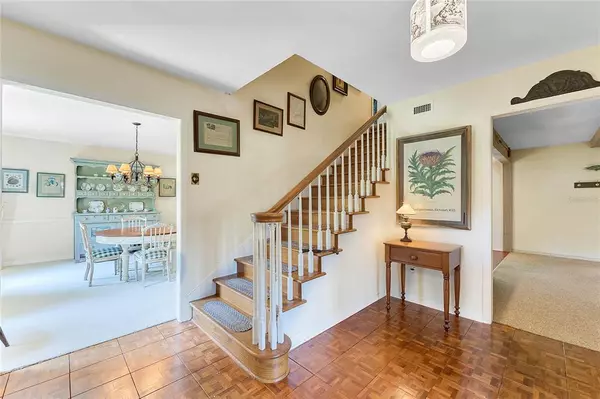$500,000
$550,000
9.1%For more information regarding the value of a property, please contact us for a free consultation.
9182 BAY HILL BLVD Orlando, FL 32819
4 Beds
3 Baths
2,710 SqFt
Key Details
Sold Price $500,000
Property Type Single Family Home
Sub Type Single Family Residence
Listing Status Sold
Purchase Type For Sale
Square Footage 2,710 sqft
Price per Sqft $184
Subdivision Bay Hill Sec 05
MLS Listing ID O5957637
Sold Date 08/27/21
Bedrooms 4
Full Baths 2
Half Baths 1
Construction Status No Contingency
HOA Fees $58/ann
HOA Y/N Yes
Year Built 1972
Annual Tax Amount $4,448
Lot Size 0.410 Acres
Acres 0.41
Property Description
Bay Hill, Traditional 2-story first time available! The original owner has loved this home for years, but now it's time. Classic floor plan with living areas downstairs - sleeping areas & baths upstairs (powder room downstairs!). Large foyer with parquet floors initially greets you, but the Living room is probably the owners favorite, w/ newer windows, good natural light & a small side porch. Formal Dining room adjoins Kitchen which includes newer stainless appliances, real wood cabinetry, nook, wetbar under the staircase, plus cozy Family room w/ wood-burning fireplace. Upstairs are 4 bedrooms, 2 full baths, storage closets & back deck balcony off of 2 bedrooms. 40' covered porch overlooks a large, open, lap pool. The owners loved unique tropical and imported trees and landscaping, which has created a feeling of a wooded retreat. 2-car side entry garage plus workshop, plus separate laundry room. 2 AC's, one New 2020, Water heater New 2020, New panel box 2020, fyi. Sitting on big corner lot, only seconds on your golf cart to the Bay Hill Club, Marina, & tennis, & only minutes to great Dr.Phillips amenities. This Bay Hill one-of-a-kind is ready for YOUR personal touches and modernization!
Location
State FL
County Orange
Community Bay Hill Sec 05
Zoning R-1AA
Rooms
Other Rooms Family Room, Formal Dining Room Separate, Formal Living Room Separate
Interior
Interior Features Ceiling Fans(s), Crown Molding, Eat-in Kitchen, Kitchen/Family Room Combo, Solid Surface Counters, Solid Wood Cabinets, Stone Counters, Wet Bar, Window Treatments
Heating Central, Electric
Cooling Central Air, Zoned
Flooring Carpet, Parquet, Tile, Travertine, Vinyl
Fireplaces Type Family Room, Wood Burning
Fireplace true
Appliance Dishwasher, Disposal, Dryer, Electric Water Heater, Microwave, Range, Refrigerator, Washer
Laundry Laundry Room
Exterior
Exterior Feature Balcony, French Doors, Irrigation System, Rain Gutters, Sidewalk
Garage Spaces 2.0
Pool In Ground
Community Features Deed Restrictions, Golf Carts OK, Golf, Park, Playground, Sidewalks, Water Access, Waterfront
Utilities Available Electricity Connected, Public, Sewer Connected, Street Lights, Underground Utilities
Amenities Available Dock, Marina, Playground, Private Boat Ramp, Recreation Facilities, Security
Water Access 1
Water Access Desc Lake - Chain of Lakes,Marina
Roof Type Shingle
Porch Covered, Front Porch, Other, Porch, Rear Porch, Side Porch
Attached Garage true
Garage true
Private Pool Yes
Building
Story 2
Entry Level Two
Foundation Slab
Lot Size Range 1/4 to less than 1/2
Sewer Public Sewer
Water Public, Well
Architectural Style Cape Cod, Traditional
Structure Type Block,Stucco
New Construction false
Construction Status No Contingency
Others
Pets Allowed Yes
HOA Fee Include 24-Hour Guard,Recreational Facilities,Security
Senior Community No
Ownership Fee Simple
Monthly Total Fees $58
Acceptable Financing Cash, Conventional
Membership Fee Required Required
Listing Terms Cash, Conventional
Special Listing Condition None
Read Less
Want to know what your home might be worth? Contact us for a FREE valuation!

Our team is ready to help you sell your home for the highest possible price ASAP

© 2025 My Florida Regional MLS DBA Stellar MLS. All Rights Reserved.
Bought with COLDWELL BANKER REALTY
GET MORE INFORMATION





