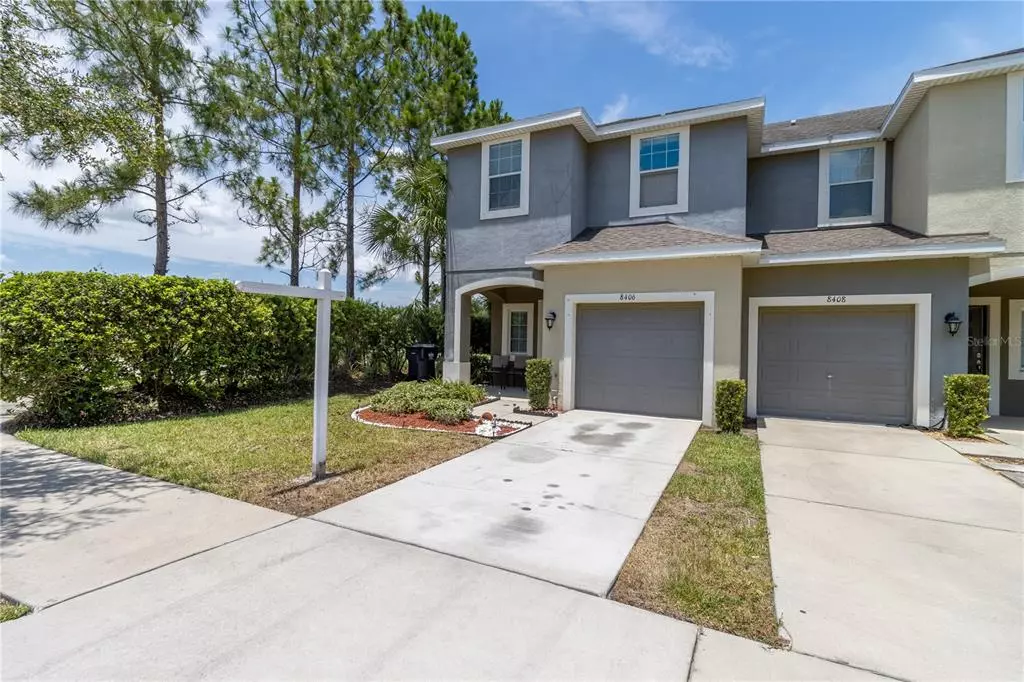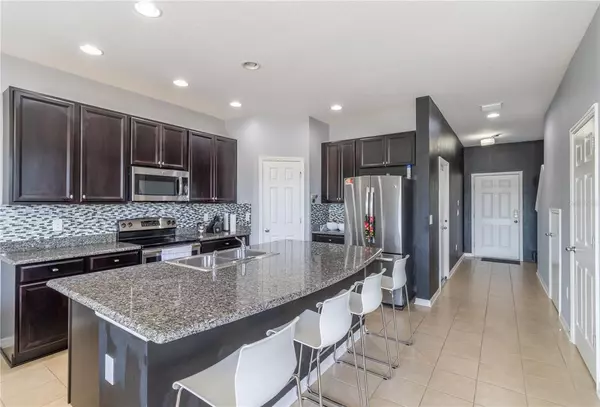$245,000
$239,000
2.5%For more information regarding the value of a property, please contact us for a free consultation.
8406 PAINTED TURTLE WAY Riverview, FL 33578
3 Beds
3 Baths
1,576 SqFt
Key Details
Sold Price $245,000
Property Type Townhouse
Sub Type Townhouse
Listing Status Sold
Purchase Type For Sale
Square Footage 1,576 sqft
Price per Sqft $155
Subdivision Oak Creek Prcl 3
MLS Listing ID T3314850
Sold Date 08/31/21
Bedrooms 3
Full Baths 2
Half Baths 1
Construction Status Inspections
HOA Fees $250/mo
HOA Y/N Yes
Year Built 2015
Annual Tax Amount $3,069
Lot Size 3,484 Sqft
Acres 0.08
Property Description
Upgraded END unit Townhome is MOVE IN Ready! Popular community and the ultra convenient location you have been looking for! 3 Bedroom PLUS a Loft upstairs, 2.5 Baths and a 1 car garage. Bright and OPEN concept layout with all Tile floors downstairs. Eating Area, nice sized Living Room and an Upgraded Kitchen! Granite counters, new backsplash, stainless steel appliances, pantry and snack bar for more seating! Half bath downstairs for your guests. Upgraded wood laminate stairs lead to the big bedrooms and loft. Create your OWN space with the loft - an office, play area or home gym. Carpet in the Bedrooms. Washer and Dryer stay with the home and are located upstairs - right where you need it! The Master Bedroom offers a walk-in closet and private bath with dual sinks. One car garage has a door opener and upgraded flooring. Enjoy relaxing on the Patio with your morning coffee before you start your day. HOA offers a community pool and Water, Cable/Internet is INCLUDED in the monthly fees. Current owner pays an extra $5 a month for three upgraded cable boxes! The popular Oak Creek community is sought out for its LOCATION! You are minutes to Brandon, I-75 and the Crosstown Expressway for easier commutes to downtown Tampa and MacDill AFB. So many shopping and dining options nearby - Costco, Top Golf, Dave and Busters and Brandon Mall. You do not want to miss this!
Location
State FL
County Hillsborough
Community Oak Creek Prcl 3
Zoning PD
Rooms
Other Rooms Breakfast Room Separate, Great Room, Loft
Interior
Interior Features Cathedral Ceiling(s), Ceiling Fans(s), High Ceilings, Kitchen/Family Room Combo, Living Room/Dining Room Combo, Open Floorplan, Solid Surface Counters, Solid Wood Cabinets, Stone Counters, Walk-In Closet(s), Window Treatments
Heating Central, Electric
Cooling Central Air
Flooring Carpet, Ceramic Tile, Laminate
Furnishings Unfurnished
Fireplace false
Appliance Dishwasher, Dryer, Microwave, Range, Refrigerator, Washer
Laundry Upper Level
Exterior
Exterior Feature Irrigation System, Sidewalk, Sliding Doors
Garage Garage Door Opener
Garage Spaces 1.0
Community Features Deed Restrictions, Park, Playground, Pool
Utilities Available BB/HS Internet Available, Cable Available, Electricity Connected, Sewer Connected, Street Lights, Water Connected
Waterfront false
View Trees/Woods
Roof Type Shingle
Parking Type Garage Door Opener
Attached Garage true
Garage true
Private Pool No
Building
Lot Description Corner Lot, In County, Oversized Lot, Sidewalk, Paved
Story 2
Entry Level Two
Foundation Slab
Lot Size Range 0 to less than 1/4
Sewer Public Sewer
Water Public
Architectural Style Contemporary
Structure Type Block,Stucco,Wood Frame
New Construction false
Construction Status Inspections
Others
Pets Allowed Yes
HOA Fee Include Cable TV,Pool,Escrow Reserves Fund,Maintenance Structure,Maintenance Grounds,Recreational Facilities,Sewer,Trash,Water
Senior Community No
Ownership Fee Simple
Monthly Total Fees $250
Acceptable Financing Cash, Conventional, FHA, VA Loan
Membership Fee Required Required
Listing Terms Cash, Conventional, FHA, VA Loan
Num of Pet 2
Special Listing Condition None
Read Less
Want to know what your home might be worth? Contact us for a FREE valuation!

Our team is ready to help you sell your home for the highest possible price ASAP

© 2024 My Florida Regional MLS DBA Stellar MLS. All Rights Reserved.
Bought with PHILIDOR BRADY & CO REALTY LLC

GET MORE INFORMATION





