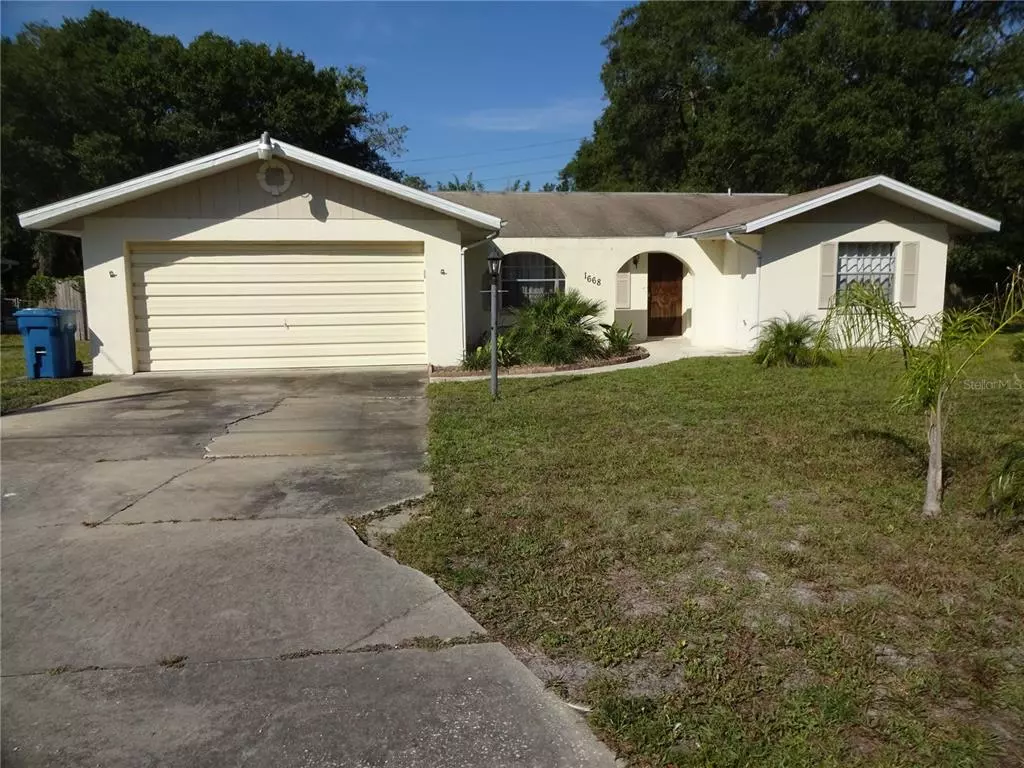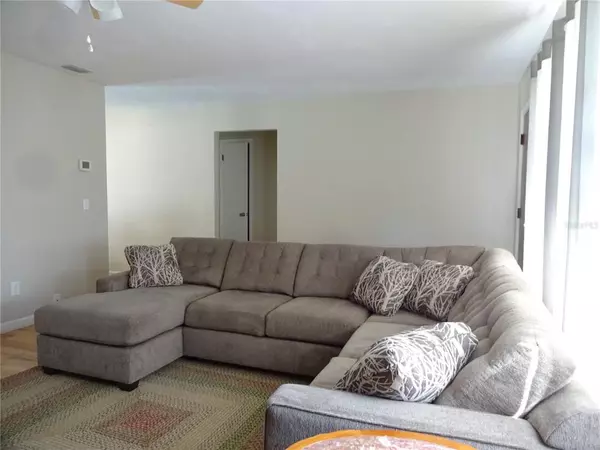$259,900
$259,900
For more information regarding the value of a property, please contact us for a free consultation.
1668 PERIWINKLE AVE Deland, FL 32724
3 Beds
2 Baths
1,285 SqFt
Key Details
Sold Price $259,900
Property Type Single Family Home
Sub Type Single Family Residence
Listing Status Sold
Purchase Type For Sale
Square Footage 1,285 sqft
Price per Sqft $202
Subdivision Lakeland Heights
MLS Listing ID V4919349
Sold Date 07/28/21
Bedrooms 3
Full Baths 2
Construction Status Appraisal,Financing,Inspections
HOA Y/N No
Year Built 1982
Annual Tax Amount $1,742
Lot Size 0.440 Acres
Acres 0.44
Lot Dimensions 100x190
Property Description
VERY NICE HOME WITH POOL REMODELED IN 2019. The interior feels more roomy than the indicated square footage, and the home has a total of 2,149 square feet. The updated kitchen has granite counter tops, stainless steel appliances, very nice cabinets, and engineered hardwood flooring. The remodeled bathrooms have been updated with a tub, tile shower, vanities, and lighting. The spacious 2 car garage has a sink, and the water heater and garage door opener motor was replaced in 2019. The large, tree shaded lot, has several beautiful Live Oak Trees, 2 storage buildings, and a privacy fence surrounding the entire back yard and pool area. Enjoy your recreation and leisure time in the screened in pool area. The screened in and covered back porch allows you to relax and not be in the sun. The spacious lot has ample room for RV parking and boat parking. The corner property is located in area that gives easy access to I-4 and Highways 92 and 44. As a bonus, there is a water softener for the well.
Location
State FL
County Volusia
Community Lakeland Heights
Zoning R-4
Interior
Interior Features Ceiling Fans(s), Eat-in Kitchen, Solid Wood Cabinets, Walk-In Closet(s)
Heating Central, Electric
Cooling Central Air
Flooring Hardwood
Fireplace false
Appliance Dishwasher, Electric Water Heater, Microwave, Range, Refrigerator
Laundry In Garage
Exterior
Exterior Feature Fence, French Doors
Garage Spaces 2.0
Fence Wood
Pool In Ground, Screen Enclosure, Vinyl
Utilities Available Cable Available, Electricity Connected
Roof Type Shingle
Attached Garage true
Garage true
Private Pool Yes
Building
Lot Description Corner Lot, Oversized Lot, Paved
Story 1
Entry Level One
Foundation Slab
Lot Size Range 1/4 to less than 1/2
Sewer Septic Tank
Water Well
Structure Type Block,Stucco
New Construction false
Construction Status Appraisal,Financing,Inspections
Others
Pets Allowed Yes
Senior Community No
Ownership Fee Simple
Acceptable Financing Cash, Conventional, FHA, VA Loan
Listing Terms Cash, Conventional, FHA, VA Loan
Special Listing Condition None
Read Less
Want to know what your home might be worth? Contact us for a FREE valuation!

Our team is ready to help you sell your home for the highest possible price ASAP

© 2024 My Florida Regional MLS DBA Stellar MLS. All Rights Reserved.
Bought with COLDWELL BANKER COAST REALTY

GET MORE INFORMATION





