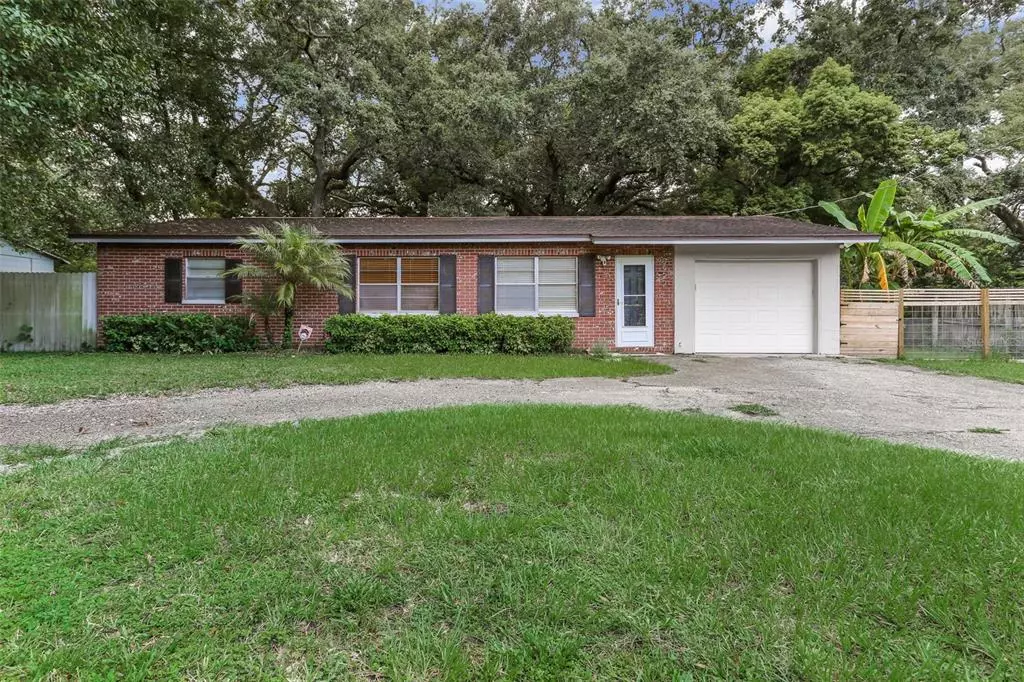$294,000
$275,000
6.9%For more information regarding the value of a property, please contact us for a free consultation.
10922 N BOULEVARD Tampa, FL 33612
3 Beds
2 Baths
1,176 SqFt
Key Details
Sold Price $294,000
Property Type Single Family Home
Sub Type Single Family Residence
Listing Status Sold
Purchase Type For Sale
Square Footage 1,176 sqft
Price per Sqft $250
Subdivision Golfland Of Tampas North Side
MLS Listing ID T3329132
Sold Date 09/27/21
Bedrooms 3
Full Baths 2
Construction Status Financing,Inspections
HOA Y/N No
Year Built 1971
Annual Tax Amount $3,002
Lot Size 10,890 Sqft
Acres 0.25
Lot Dimensions 84x130
Property Description
ALL OFFERS ARE DUE BY 5PM ON MONDAY 9/13. A beautiful, updated 3/2 sitting on 1/4 acre for under $300,000 in this market is hard to come by, but here we are! Pull into the circular driveway or straight into your 1-car garage and enter into this light and bright ranch home in Forest Hills. Premium 'Wood-Look' Tile covers the whole interior and is contrasted nicely by the freshly painted baseboard and crown molding. The kitchen boasts dark brown granite countertops and recently installed subway tile backsplash. The rear of the home features a screened-in lanai as well as a huge shaded backyard with plenty of space to add a large pool. This home sits on an almost 11,000sq/ft lot and is fully fenced in. This one is priced to sell and will not last so schedule your tour before it's gone!
Location
State FL
County Hillsborough
Community Golfland Of Tampas North Side
Zoning RS-60
Rooms
Other Rooms Attic, Inside Utility
Interior
Interior Features Ceiling Fans(s), Crown Molding, Eat-in Kitchen, Open Floorplan, Stone Counters, Thermostat
Heating Electric
Cooling Central Air
Flooring Tile
Fireplace false
Appliance Dishwasher, Dryer, Electric Water Heater, Freezer, Ice Maker, Microwave, Range, Refrigerator, Washer
Laundry Laundry Room
Exterior
Exterior Feature Fence, Storage
Parking Features Circular Driveway
Garage Spaces 1.0
Fence Wood
Utilities Available BB/HS Internet Available, Cable Available, Electricity Connected, Phone Available, Public, Sewer Connected, Water Connected
Roof Type Shingle
Porch Rear Porch, Screened
Attached Garage true
Garage true
Private Pool No
Building
Lot Description Paved
Story 1
Entry Level One
Foundation Slab
Lot Size Range 1/4 to less than 1/2
Sewer Public Sewer
Water Public
Structure Type Block
New Construction false
Construction Status Financing,Inspections
Schools
Elementary Schools Lake Magdalene-Hb
Middle Schools Adams-Hb
High Schools Chamberlain-Hb
Others
Pets Allowed Yes
Senior Community No
Ownership Fee Simple
Acceptable Financing Cash, Conventional, FHA, Other, VA Loan
Listing Terms Cash, Conventional, FHA, Other, VA Loan
Special Listing Condition None
Read Less
Want to know what your home might be worth? Contact us for a FREE valuation!

Our team is ready to help you sell your home for the highest possible price ASAP

© 2024 My Florida Regional MLS DBA Stellar MLS. All Rights Reserved.
Bought with FRIENDS REALTY LLC
GET MORE INFORMATION





