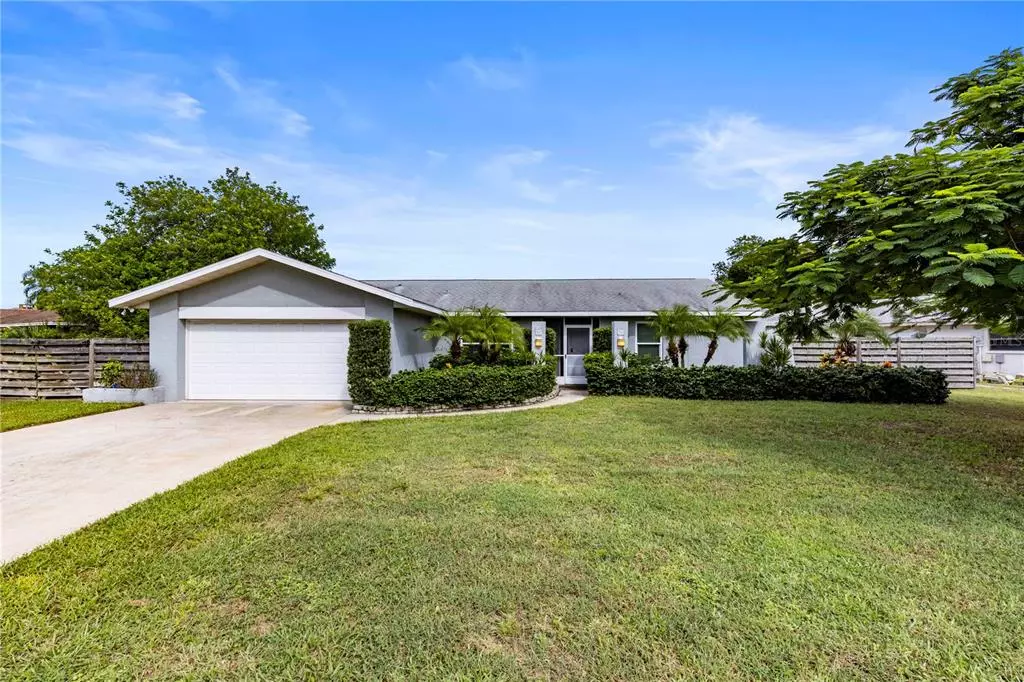$450,000
$450,000
For more information regarding the value of a property, please contact us for a free consultation.
6502 29TH AVE W Bradenton, FL 34209
3 Beds
2 Baths
1,645 SqFt
Key Details
Sold Price $450,000
Property Type Single Family Home
Sub Type Single Family Residence
Listing Status Sold
Purchase Type For Sale
Square Footage 1,645 sqft
Price per Sqft $273
Subdivision The Crossings
MLS Listing ID A4512887
Sold Date 10/18/21
Bedrooms 3
Full Baths 2
Construction Status No Contingency
HOA Y/N No
Year Built 1983
Annual Tax Amount $4,333
Lot Size 10,018 Sqft
Acres 0.23
Property Description
Pleasantly welcomed with an abundance of natural light throughout, this 3 bedroom, 2 bath, 2 car garage, POOL home is the perfect place to call home! The open living room offers vaulted ceilings, leading to your tropical oasis of a fully fenced in backyard. Sliding glass doors open to a large, 10 by 39 foot screened in lanai leading to a gorgeous pool, resurfaced in 2020, and patio, perfect for entertaining or relaxation. An additional fenced in area offers additional privacy to store all your toys. The split floor plan offers a large bedroom with spacious closet, private bathroom, and sliding doors to your personal screened in lanai area. Open floor plan offers a dining area off the living room. With entrances to the kitchen from either side, along with pass through window and plenty of counter space. This area also includes an additional sliding glass doors to the lanai, creating an ease of access for all your indoor and outdoor dining needs. Two additional bedrooms with shared bath are privately located on the opposite side of the home. Private laundry room equipped with laundry basin and shelving for all your cleaning supplies. No need for hurricane shutters with high impact windows and glass doors throughout. With no HOA or CDD fee, along with easy convenience to the beach amongst several amenities, this home is sure to please.
Location
State FL
County Manatee
Community The Crossings
Zoning PDP
Direction W
Rooms
Other Rooms Inside Utility
Interior
Interior Features Ceiling Fans(s), Master Bedroom Main Floor, Vaulted Ceiling(s), Walk-In Closet(s)
Heating Central
Cooling Central Air
Flooring Carpet, Tile
Fireplace false
Appliance Dishwasher, Disposal, Range, Refrigerator
Laundry Laundry Room
Exterior
Exterior Feature Fence, Sidewalk, Sliding Doors
Parking Features Driveway, Garage Door Opener
Garage Spaces 2.0
Fence Wood
Pool Gunite, Lighting
Utilities Available Public
Roof Type Shingle
Attached Garage true
Garage true
Private Pool Yes
Building
Story 1
Entry Level One
Foundation Slab
Lot Size Range 0 to less than 1/4
Sewer Public Sewer
Water Public
Architectural Style Ranch
Structure Type Block
New Construction false
Construction Status No Contingency
Schools
Elementary Schools Sea Breeze Elementary
Middle Schools W.D. Sugg Middle
High Schools Bayshore High
Others
Senior Community No
Ownership Fee Simple
Acceptable Financing Cash, Conventional, FHA, VA Loan
Listing Terms Cash, Conventional, FHA, VA Loan
Special Listing Condition None
Read Less
Want to know what your home might be worth? Contact us for a FREE valuation!

Our team is ready to help you sell your home for the highest possible price ASAP

© 2024 My Florida Regional MLS DBA Stellar MLS. All Rights Reserved.
Bought with A PARADISE INC REALTOR
GET MORE INFORMATION

