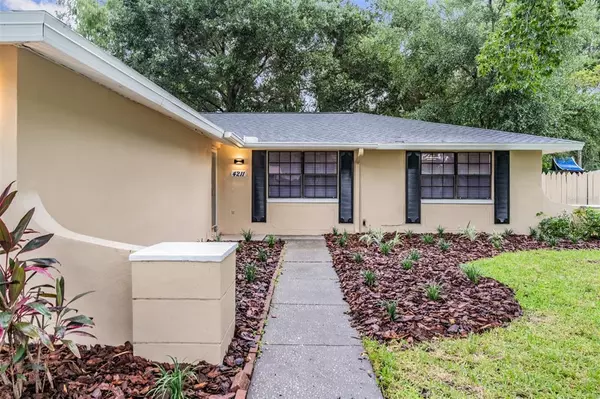$385,000
$385,000
For more information regarding the value of a property, please contact us for a free consultation.
4211 BRIARBERRY LN Tampa, FL 33624
4 Beds
2 Baths
1,362 SqFt
Key Details
Sold Price $385,000
Property Type Single Family Home
Sub Type Single Family Residence
Listing Status Sold
Purchase Type For Sale
Square Footage 1,362 sqft
Price per Sqft $282
Subdivision Northdale Sec B Unit I
MLS Listing ID T3323634
Sold Date 10/15/21
Bedrooms 4
Full Baths 2
Construction Status No Contingency
HOA Y/N No
Year Built 1977
Annual Tax Amount $3,931
Lot Size 8,276 Sqft
Acres 0.19
Lot Dimensions 77x109
Property Description
Hey!! come checkout this 4 bedroom, 2 full baths 2 car garage. there is a private pool including a jacuzzi just for your relaxation and enjoyment! This home has been totally, totally renovated with brand new appliances: stove, dishwasher, refrigerator, microwave, garbage disposal, double silver sink with retractable sprayer right at your fingertips. Updated features throughout the home, crown molding, newly painted, new faux blinds to every window, Sliding glass door leads to a large screen in patio/lani leads out to the beautiful pool and back yard waiting for your backyard splash, grill and whatever you desire. WOW imagine the relaxing private atmosphere. the neighborhood also feature the Northdale Golf & Tennis Club & and the newly renovated YMCA. The home has a new roof and in ground sprinklers are installed to keep your lawn green. The back and sides of your yard gives you complete privacy! Don't miss out on the comfort of this home. Must see it quickly, wont last long.
Location
State FL
County Hillsborough
Community Northdale Sec B Unit I
Zoning PD
Interior
Interior Features Ceiling Fans(s), Crown Molding, L Dining, Master Bedroom Main Floor
Heating Central
Cooling Central Air
Flooring Laminate
Fireplace false
Appliance Dishwasher, Disposal, Ice Maker, Microwave, Range, Refrigerator
Laundry In Garage
Exterior
Exterior Feature Fence
Parking Features Driveway, Garage Door Opener
Garage Spaces 2.0
Fence Wood
Pool In Ground
Utilities Available Cable Available, Electricity Connected, Public
Roof Type Shingle
Porch Covered
Attached Garage true
Garage true
Private Pool Yes
Building
Lot Description In County, Near Golf Course, Sidewalk, Paved
Story 1
Entry Level One
Foundation Slab
Lot Size Range 0 to less than 1/4
Sewer Public Sewer
Water Public
Architectural Style Contemporary
Structure Type Block
New Construction false
Construction Status No Contingency
Schools
Elementary Schools Claywell-Hb
Middle Schools Hill-Hb
High Schools Gaither-Hb
Others
Senior Community No
Ownership Fee Simple
Special Listing Condition None
Read Less
Want to know what your home might be worth? Contact us for a FREE valuation!

Our team is ready to help you sell your home for the highest possible price ASAP

© 2025 My Florida Regional MLS DBA Stellar MLS. All Rights Reserved.
Bought with JPT REALTY LLC
GET MORE INFORMATION





