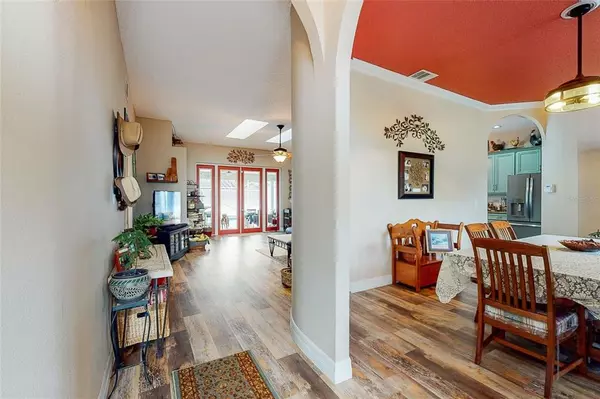$600,000
$589,900
1.7%For more information regarding the value of a property, please contact us for a free consultation.
9786 SIBLEY CIR Orlando, FL 32836
5 Beds
4 Baths
2,969 SqFt
Key Details
Sold Price $600,000
Property Type Single Family Home
Sub Type Single Family Residence
Listing Status Sold
Purchase Type For Sale
Square Footage 2,969 sqft
Price per Sqft $202
Subdivision Bay Vista Estates
MLS Listing ID O5966615
Sold Date 10/15/21
Bedrooms 5
Full Baths 4
Construction Status Financing,Inspections
HOA Fees $33/ann
HOA Y/N Yes
Year Built 1992
Annual Tax Amount $5,045
Lot Size 0.320 Acres
Acres 0.32
Property Description
Do not miss this charming 5 bed and 4 bath home located in a quiet neighborhood with a private dock and quick access to Sand Lake Chain of Lakes! Filled with abundant artful features including gleaming LVP flooring and stunning light fixtures throughout, skylights, classic arched doorways, and crown molding, this home will impress you! Enter the main floor into a welcoming foyer, immediately to the left is a living room. The right side contains the formal dining room that opens up to the kitchen. This part of the home is an open floor concept that wraps together the family room, breakfast nook, and kitchen. This sun-filled home with high ceilings welcomes natural light from large windows and French doors to the patio and backyard. The family room has skylights that bring warmth and comfort. It is a perfect spot for relaxation and entertaining. It awaits memorable gatherings! The fully equipped kitchen has stainless steel appliances, granite countertops, an oversized two-level center island with seating, charming subway tile backsplash, and plentiful cabinets for storage. Off the kitchen is a convenient and well-organized laundry area making chores easy! Down the hallway, you'll find a full bath with a walk-in glass door shower and a substantial bedroom currently used as an office. The expansive primary bedroom of the home is found off the breakfast area, it boasts high vaulted ceilings, generous sized walk-in closet and a luxurious ensuite bath with a relaxing soaking tub, his and her vanity and a walk-in glass door shower. Glass sliding doors from the bedroom provide quick access to the spacious screened-in paver patio and pool. Found on the left side of the home, just off the living room and adjacent to the family room is the private bedroom area which features the remaining 3 lovely bedrooms. The larger bedroom has an ensuite bath while the 2 other bedrooms share a full hallway bath with a walk-in glass door shower. All bedrooms are well lit and have ceiling fans. Outside, you will love the screened-in patio with a minibar and a large inground pool perfect for outdoor dining and hosting during the summer heat! Plenty of space for kids to play around without having to worry about privacy. The massive backyard is fully fenced and is surrounded by mature trees. You don't want to miss the neighborhood amenities that include the private dock and boat ramp, tennis courts and basketball court. This home brings you close to I-4, theme parks, tons of shopping, dining options as well as great Dr. Phillips Schools. This is the best place to call your home. Come and see this house today!
Location
State FL
County Orange
Community Bay Vista Estates
Zoning R-1AA
Interior
Interior Features Ceiling Fans(s), Crown Molding, Eat-in Kitchen, High Ceilings, Master Bedroom Main Floor, Open Floorplan, Skylight(s), Solid Wood Cabinets, Stone Counters, Thermostat, Walk-In Closet(s), Window Treatments
Heating Central
Cooling Central Air
Flooring Carpet, Ceramic Tile, Laminate
Fireplace false
Appliance Dishwasher, Disposal, Electric Water Heater, Microwave, Range, Refrigerator
Exterior
Exterior Feature Fence, French Doors, Irrigation System, Lighting, Outdoor Kitchen, Rain Gutters, Sidewalk, Sliding Doors
Parking Features Garage Door Opener
Garage Spaces 2.0
Pool Deck, In Ground, Screen Enclosure
Community Features Boat Ramp, Sidewalks, Tennis Courts, Water Access
Utilities Available BB/HS Internet Available, Cable Connected, Electricity Connected, Phone Available, Street Lights, Underground Utilities
Amenities Available Basketball Court, Dock, Private Boat Ramp, Security
Water Access 1
Water Access Desc Lake - Chain of Lakes
Roof Type Shingle
Attached Garage true
Garage true
Private Pool Yes
Building
Entry Level One
Foundation Slab
Lot Size Range 1/4 to less than 1/2
Sewer Septic Tank
Water Public
Structure Type Block,Stucco
New Construction false
Construction Status Financing,Inspections
Others
Pets Allowed Yes
HOA Fee Include Maintenance Structure,Maintenance Grounds,Recreational Facilities,Security
Senior Community No
Ownership Fee Simple
Monthly Total Fees $33
Membership Fee Required Required
Special Listing Condition None
Read Less
Want to know what your home might be worth? Contact us for a FREE valuation!

Our team is ready to help you sell your home for the highest possible price ASAP

© 2024 My Florida Regional MLS DBA Stellar MLS. All Rights Reserved.
Bought with JASON MITCHELL REAL ESTATE FL
GET MORE INFORMATION





