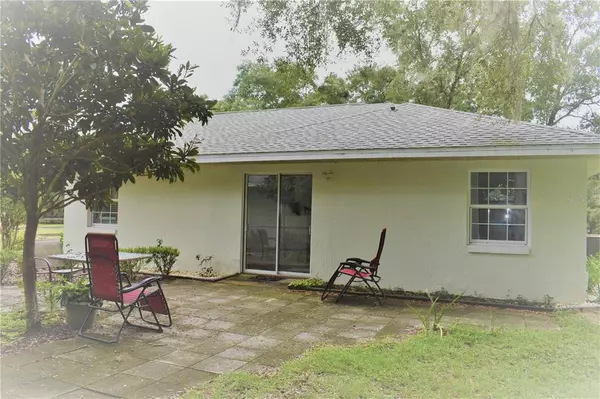$425,000
$429,900
1.1%For more information regarding the value of a property, please contact us for a free consultation.
12730 SW 41ST PL Ocala, FL 34481
3 Beds
3 Baths
1,687 SqFt
Key Details
Sold Price $425,000
Property Type Single Family Home
Sub Type Farm
Listing Status Sold
Purchase Type For Sale
Square Footage 1,687 sqft
Price per Sqft $251
Subdivision Non Subdivision
MLS Listing ID OM627328
Sold Date 11/02/21
Bedrooms 3
Full Baths 2
Half Baths 1
Construction Status Other Contract Contingencies
HOA Y/N No
Year Built 1997
Annual Tax Amount $1,800
Lot Size 4.380 Acres
Acres 4.38
Property Description
Attention equestrian and nature-lovers, this lovely mini-farm is the ideal place. Located in sought after area and nestled among
multi-million-dollar farms, minutes from the World Equestrian Center and a quick drive to downtown Ocala and Dunnellon. Property
sits on 4.38 Acres, corner lot and on a paved road completely fenced with pastures and plenty of room for your horses. Home
features a split and open floor plan with 3 Bedrooms, 2.5 baths, a detached 2 car garage that could also be used as a workshop.
Home has been fully renovated and tastefully updated with a new circular asphalt driveway, electronic gate and beautifully
landscaped. Roof was replaced in 2019. The kitchen has new cabinets, nice butcher block counter tops and white tile backsplash.
New stainless-steel appliances with an SS exhaust fan. New LVT flooring and ceramic tile. Bathrooms have been tastefully redone.
Inside laundry room with a half bath. The well has a new pump and pressure tank. Mostly new fencing. There are 5 Paddocks with a
new two horse stall with feed and tack room on a concrete pad. There is a 4 horse stall structure that is currently being used a
feeder/storage space which can be easily reverted back to stalls. The property includes a large dog kennel. There is a round pen that
is not included in the sale but is negotiable.
Location
State FL
County Marion
Community Non Subdivision
Zoning A1
Rooms
Other Rooms Bonus Room, Family Room, Formal Dining Room Separate, Formal Living Room Separate
Interior
Interior Features Eat-in Kitchen, Master Bedroom Main Floor, Solid Surface Counters, Split Bedroom, Window Treatments
Heating Central, Electric, Heat Pump
Cooling Central Air
Flooring Laminate, Tile
Furnishings Unfurnished
Fireplace false
Appliance Dishwasher, Dryer, Electric Water Heater, Exhaust Fan, Range, Refrigerator, Washer
Laundry Inside, Laundry Room
Exterior
Exterior Feature Fence, Lighting, Storage
Garage Circular Driveway, Garage Door Opener
Garage Spaces 2.0
Fence Board, Wire
Utilities Available Electricity Available, Electricity Connected
Waterfront false
View Garden, Trees/Woods
Roof Type Shingle
Parking Type Circular Driveway, Garage Door Opener
Attached Garage false
Garage true
Private Pool No
Building
Lot Description Corner Lot, Paved
Story 1
Entry Level One
Foundation Slab
Lot Size Range 2 to less than 5
Sewer Septic Tank
Water Well
Architectural Style Ranch
Structure Type Block,Concrete,Stucco
New Construction false
Construction Status Other Contract Contingencies
Schools
Elementary Schools Dunnellon Elementary School
Middle Schools Dunnellon Middle School
High Schools Dunnellon High School
Others
Pets Allowed Yes
Senior Community No
Ownership Fee Simple
Acceptable Financing Cash, Conventional, FHA, USDA Loan, VA Loan
Horse Property Riding Ring, Round Pen
Membership Fee Required None
Listing Terms Cash, Conventional, FHA, USDA Loan, VA Loan
Special Listing Condition None
Read Less
Want to know what your home might be worth? Contact us for a FREE valuation!

Our team is ready to help you sell your home for the highest possible price ASAP

© 2024 My Florida Regional MLS DBA Stellar MLS. All Rights Reserved.
Bought with COLDWELL REALTY SOLD GUARANTEE

GET MORE INFORMATION





