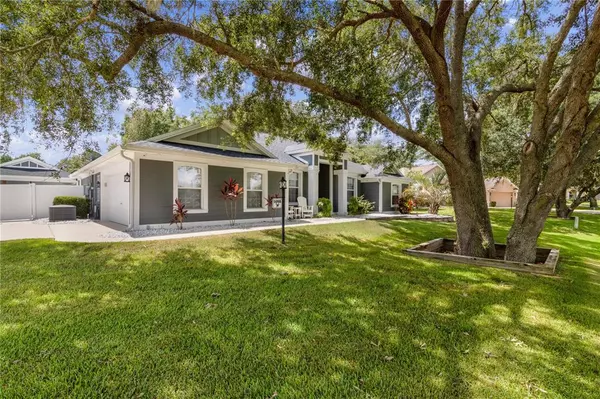$585,000
$595,000
1.7%For more information regarding the value of a property, please contact us for a free consultation.
5055 COUNTY ROAD 125B1 Wildwood, FL 34785
4 Beds
4 Baths
2,186 SqFt
Key Details
Sold Price $585,000
Property Type Single Family Home
Sub Type Single Family Residence
Listing Status Sold
Purchase Type For Sale
Square Footage 2,186 sqft
Price per Sqft $267
Subdivision The Fairways
MLS Listing ID G5045938
Sold Date 10/29/21
Bedrooms 4
Full Baths 4
Construction Status Financing,Inspections
HOA Fees $25/ann
HOA Y/N Yes
Year Built 2006
Annual Tax Amount $3,390
Lot Size 0.530 Acres
Acres 0.53
Property Description
It's really hard to describe, in words, all that there is to see and "EXPERIENCE" at this 4 bedroom plus den 4 full bathrooms pool home in the very popular Fairways community close to The Villages and I-75. This home was purchased in late 2015 by these owners who happen to be custom builders that have built or been involved in building thousands of homes in the area. With that vast experience at seeing what could be done they put it all in this "ONE OF A KIND HOME." As you can see from the photos the outdoor entertainment area on this amazing home is SECOND TO NONE!! There are so many things you can't see that add so much. Just one of those hidden super cool features in the entire property WIFI connected entertainment system that can literally follow you from room to room with your smart phone ap...it even has subwoofers that are buried in the ground by the outdoor salt water, heated pool that actually allows you to FEEL the sound too! The pool is heated with both solar panels and gas heat. The amazing fire pit and waterfalls flow into a huge hot tub with bubblers. There are two walk in areas of the pool for sun shelf tanning days. The outdoor kitchen and bathroom are huge and just a MUST SEE. Inside the home just about everything has been touched/remodeled from when this owner moved in. The front was enhanced with Boston hips and the very high end hardy board siding for an amazing curb appeal. The driveway was extended and rounded for two entrances or exits and there's room to add on a huge detached garage or RV garage. Quartz counters throughout the home with Maple cabinets in the kitchen that have been "antique'd" for an amazing "Chip and Joanne" style look everywhere. The master bath has been completely remodeled to add 39 inch high sinks, a private commode and a large walk in Roman shower. The master bedroom, the living room, the dining room and the den all have had new real wood floors installed. A new roof was put on in 2016. New HVAC. New drain field for septic. Just about everything is new. 250 gallon propane tank has been buried and added for the tankless hot water heated that is always hot as long as you have propane...LOL. The POND VIEW out front is even nice with no neighbors directly across the street for even more privacy. Again, there's no way to describe this home with words....you just must see it. Take a look at both the virtual tour video walk through and the user interactive "Matterport" scan of the home in the links provided.
Location
State FL
County Sumter
Community The Fairways
Zoning R1
Interior
Interior Features Cathedral Ceiling(s), Ceiling Fans(s), Crown Molding, High Ceilings, Master Bedroom Main Floor, Open Floorplan, Stone Counters, Vaulted Ceiling(s), Walk-In Closet(s)
Heating Central
Cooling Central Air
Flooring Carpet, Ceramic Tile, Wood
Furnishings Negotiable
Fireplace true
Appliance Dishwasher, Dryer, Gas Water Heater, Microwave, Range, Refrigerator, Tankless Water Heater, Washer
Exterior
Exterior Feature Fence, Irrigation System, Outdoor Kitchen, Outdoor Shower
Parking Features Circular Driveway, Garage Door Opener, Garage Faces Side
Garage Spaces 2.0
Fence Vinyl
Pool Gunite, Heated, In Ground, Salt Water, Solar Heat
Utilities Available Cable Available, Electricity Connected, Propane
Roof Type Shingle
Attached Garage true
Garage true
Private Pool Yes
Building
Entry Level One
Foundation Slab
Lot Size Range 1/2 to less than 1
Sewer Septic Tank
Water Public
Structure Type Block,Cement Siding,Stucco
New Construction false
Construction Status Financing,Inspections
Others
Pets Allowed Yes
Senior Community No
Pet Size Extra Large (101+ Lbs.)
Ownership Fee Simple
Monthly Total Fees $25
Membership Fee Required Required
Num of Pet 3
Special Listing Condition None
Read Less
Want to know what your home might be worth? Contact us for a FREE valuation!

Our team is ready to help you sell your home for the highest possible price ASAP

© 2025 My Florida Regional MLS DBA Stellar MLS. All Rights Reserved.
Bought with KELLER WILLIAMS CORNERSTONE RE
GET MORE INFORMATION





