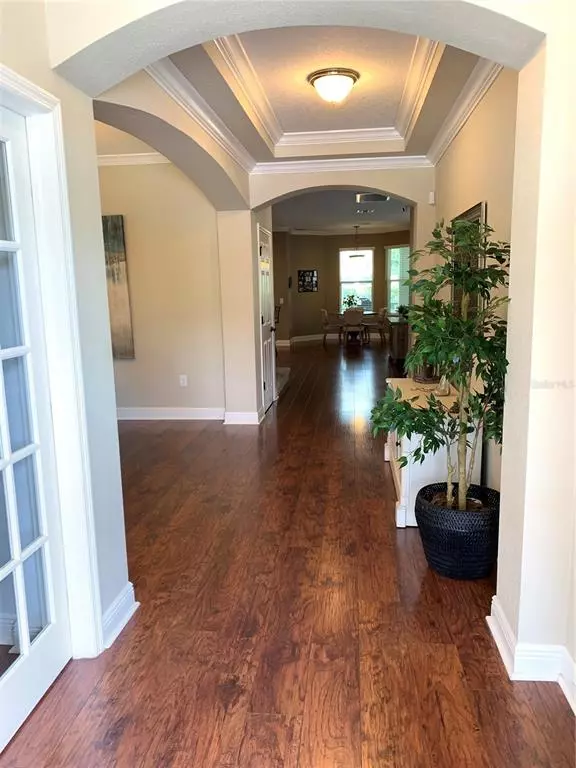$640,000
$640,000
For more information regarding the value of a property, please contact us for a free consultation.
8719 IRON MOUNTAIN TRL Windermere, FL 34786
4 Beds
4 Baths
3,400 SqFt
Key Details
Sold Price $640,000
Property Type Single Family Home
Sub Type Single Family Residence
Listing Status Sold
Purchase Type For Sale
Square Footage 3,400 sqft
Price per Sqft $188
Subdivision Windermere Trls Ph 1C
MLS Listing ID A4516667
Sold Date 12/15/21
Bedrooms 4
Full Baths 3
Half Baths 1
Construction Status Financing,Inspections
HOA Fees $63/mo
HOA Y/N Yes
Year Built 2014
Annual Tax Amount $5,802
Lot Size 6,534 Sqft
Acres 0.15
Property Description
Property Overview - This beautiful single family home in Windermere Trails is an absolute gem with many upgrades. 4BR/3.5 bath home meticulously maintained. 21'x21' bonus room on 2nd floor can be used as an extra bedroom, office, entertainment room, etc. Office at the front of the house with French doors. Back yard is screened in with artificial turf. Upgraded Crown molding and baseboards throughout, upgraded flooring, granite counter-tops, stainless-steel appliances. Laundry room with counter top, deep sink, and cabinets. Community features large community pool, dog walking park, and kids playground. Beautiful lake and preserve with miles of biking/jogging trails that circle the development. Beautiful retention ponds with wildlife that creates a beautiful landscape for morning walks. Located minutes away from all major attractions in central Florida. Watch Disney fireworks every night from the front porch. The best daycare, grade school and middle school are walking distance away. The neighborhood is very safe. Grocery, dining and every day shopping are just blocks away. This is a luxury home in a prime location in Windermere Florida.
Location
State FL
County Orange
Community Windermere Trls Ph 1C
Zoning P-D
Rooms
Other Rooms Bonus Room, Breakfast Room Separate, Den/Library/Office, Family Room, Formal Dining Room Separate, Inside Utility
Interior
Interior Features Attic Ventilator, Ceiling Fans(s), Crown Molding, High Ceilings, In Wall Pest System, Kitchen/Family Room Combo, L Dining, Dormitorio Principal Arriba, Open Floorplan, Split Bedroom, Stone Counters, Thermostat, Tray Ceiling(s), Walk-In Closet(s), Window Treatments
Heating Central
Cooling Central Air, Humidity Control
Flooring Carpet, Laminate
Fireplace false
Appliance Built-In Oven, Dishwasher, Dryer, Electric Water Heater, Range, Range Hood, Refrigerator, Washer, Water Softener
Exterior
Exterior Feature Irrigation System, Lighting, Rain Gutters, Sidewalk
Parking Features Curb Parking, Driveway, Garage Door Opener, On Street
Garage Spaces 2.0
Community Features Playground, Pool, Sidewalks
Utilities Available Cable Available, Cable Connected, Electricity Available, Electricity Connected, Phone Available, Sewer Connected, Street Lights, Underground Utilities
Amenities Available Playground, Pool
Roof Type Shingle
Attached Garage false
Garage true
Private Pool No
Building
Lot Description In County, Near Golf Course, Near Public Transit, Sidewalk, Paved
Entry Level Two
Foundation Slab
Lot Size Range 0 to less than 1/4
Sewer Public Sewer
Water Public
Structure Type Block,Stucco,Wood Frame
New Construction false
Construction Status Financing,Inspections
Others
Pets Allowed Yes
HOA Fee Include Pool,Maintenance Grounds,Pool
Senior Community No
Ownership Fee Simple
Monthly Total Fees $63
Acceptable Financing Cash, Conventional, FHA, VA Loan
Membership Fee Required Required
Listing Terms Cash, Conventional, FHA, VA Loan
Special Listing Condition None
Read Less
Want to know what your home might be worth? Contact us for a FREE valuation!

Our team is ready to help you sell your home for the highest possible price ASAP

© 2024 My Florida Regional MLS DBA Stellar MLS. All Rights Reserved.
Bought with KELLER WILLIAMS CLASSIC
GET MORE INFORMATION





