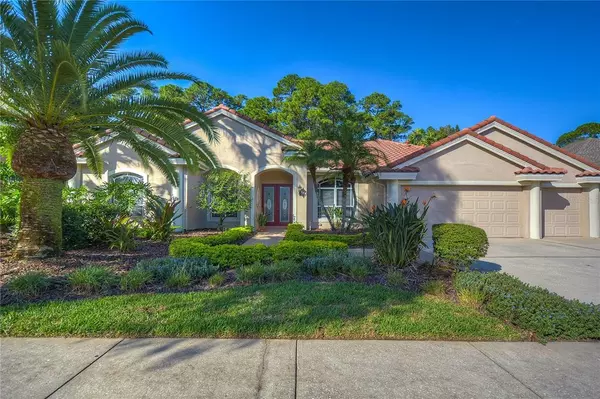$975,000
$935,000
4.3%For more information regarding the value of a property, please contact us for a free consultation.
10512 GREENCREST DR Tampa, FL 33626
4 Beds
3 Baths
3,204 SqFt
Key Details
Sold Price $975,000
Property Type Single Family Home
Sub Type Single Family Residence
Listing Status Sold
Purchase Type For Sale
Square Footage 3,204 sqft
Price per Sqft $304
Subdivision Westchase Sec 303
MLS Listing ID T3337042
Sold Date 12/17/21
Bedrooms 4
Full Baths 3
Construction Status Inspections
HOA Fees $23/ann
HOA Y/N Yes
Year Built 1999
Annual Tax Amount $9,019
Lot Size 0.270 Acres
Acres 0.27
Lot Dimensions 87x136
Property Description
Live the Florida lifestyle! This estate home is located behind the guard-gated neighborhood of the Greens in the heart of Westchase. Driving up, you will notice the beautifully designed landscaping that surrounds the home. Never worry about replacing the roof. A new barrel-tile roof was installed in May of 2021. A brick path leads to freshly painted eight-foot glass doors. The professionally decorated interior is breathtaking. Engineered dark hardwood floors carry throughout the home. The formal living room overlooks the pavered pool and conservation-like view. The office has been transformed into a cozy den with an electric fireplace that will warm your heart. These original owners shortened the living room to expand the master suite. Electric blinds allow you to let the sun in when you are ready to greet the day. The ensuite has a garden tub, a built-in full length mirror, double vanities, frameless shower door, water closet and a bench in the shower for convenience. The crown molding and high baseboards dress up the tall ceilings in the home. Pass the formal dining room into the kitchen. The renovated kitchen is light and bright and has views of the fireplace, pool and tropical backyard. The kitchen boasts double ovens, a walk-in pantry, a natural gas cooktop, a convection microwave oven and a belly-up bar. The pantry and laundry rooms are hidden by custom paneling. Through the hallway, there are two bedrooms that share a bath and a generous linen closet. The gas fireplace can be enjoyed in the family room and bonus room. The back of the house has a full bathroom and bedroom that is perfect for an office or guest suite. Eight foot sliding doors lead to the backyard oasis. The outdoor kitchen was created in 2014. A wall and window were added to make this space. The outdoor kitchen is equipped with a sink, wet bar, refrigerator and natural gas grill. The landscaping gives privacy to enjoy the backyard and pool area. The home is literally music to your ears. A new intercom and Bluetooth Sonos system allows music to play all over the home including the garage. This home will capture your heart.
Location
State FL
County Hillsborough
Community Westchase Sec 303
Zoning PD
Interior
Interior Features Ceiling Fans(s), Crown Molding, Eat-in Kitchen, In Wall Pest System, Living Room/Dining Room Combo, Solid Surface Counters, Solid Wood Cabinets, Split Bedroom, Stone Counters, Thermostat, Window Treatments
Heating Central
Cooling Central Air
Flooring Ceramic Tile, Hardwood
Fireplaces Type Gas, Family Room
Fireplace true
Appliance Built-In Oven, Cooktop, Dishwasher, Disposal, Dryer, Electric Water Heater, Microwave, Refrigerator, Washer, Water Softener
Laundry Inside, Laundry Room
Exterior
Exterior Feature Irrigation System, Outdoor Grill, Rain Gutters, Sidewalk
Garage Spaces 3.0
Pool Heated, In Ground, Salt Water, Screen Enclosure
Utilities Available Cable Connected, Electricity Connected, Natural Gas Connected, Sewer Connected, Water Connected
View Trees/Woods
Roof Type Tile
Attached Garage true
Garage true
Private Pool Yes
Building
Lot Description Sidewalk, Paved
Story 1
Entry Level One
Foundation Slab
Lot Size Range 1/4 to less than 1/2
Builder Name Nohl Crest Homes
Sewer Public Sewer
Water Public
Structure Type Block
New Construction false
Construction Status Inspections
Schools
Elementary Schools Westchase-Hb
Middle Schools Davidsen-Hb
High Schools Alonso-Hb
Others
Pets Allowed Number Limit
Senior Community No
Ownership Fee Simple
Monthly Total Fees $23
Acceptable Financing Cash, Conventional, FHA, VA Loan
Membership Fee Required Required
Listing Terms Cash, Conventional, FHA, VA Loan
Num of Pet 4
Special Listing Condition None
Read Less
Want to know what your home might be worth? Contact us for a FREE valuation!

Our team is ready to help you sell your home for the highest possible price ASAP

© 2024 My Florida Regional MLS DBA Stellar MLS. All Rights Reserved.
Bought with FLORIDA EXECUTIVE REALTY
GET MORE INFORMATION





