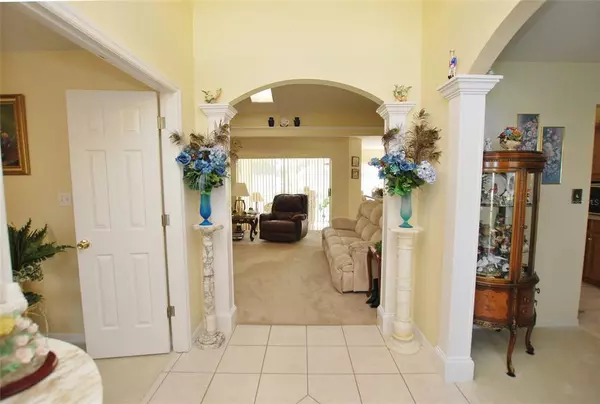$310,000
$299,000
3.7%For more information regarding the value of a property, please contact us for a free consultation.
4144 BERGEN HALL RD Fruitland Park, FL 34731
3 Beds
2 Baths
1,953 SqFt
Key Details
Sold Price $310,000
Property Type Single Family Home
Sub Type Single Family Residence
Listing Status Sold
Purchase Type For Sale
Square Footage 1,953 sqft
Price per Sqft $158
Subdivision Lake Idlewild Estates
MLS Listing ID G5048008
Sold Date 12/21/21
Bedrooms 3
Full Baths 2
Construction Status Financing
HOA Fees $15/ann
HOA Y/N Yes
Year Built 1998
Annual Tax Amount $1,696
Lot Size 0.340 Acres
Acres 0.34
Lot Dimensions 100x150
Property Description
Everything you’ve been dreaming of and more: A lush, flower-filled garden, tasteful paint colors, immaculately upkept, attractive home-style, and in an enchanting neighborhood. You will fall in love with this move-in ready home!
Be welcomed by a gorgeous foyer with a den/office/flex room on one side and a formal dining room on the other. Pass through to a spacious living room boasting high ceilings, windows galore, and 2 skylights. Open plan to dinette area and kitchen large enough for 2 chefs.
Split plan offers privacy and comfort: Large master has a tremendously spacious En-suite Master Bath with double sinks, a walk-in shower and a huge bathtub with separate water closet AND a walk-in closet.
The other 2 spacious bedrooms and guest bath on other side of home.
Lovely enclosed lanai looks out upon a massive back yard abounding with more flowers and trees.
2-Car garage accessible from side of driveway has additional screen enclosure and plenty of storage space.
Upgrades: Culligan water softener. Roof-4 years old. A/C-7 years old. Water Heater-5 years old. Sprinkler system control box-5 years old.
Larger than large back yard has room enough for a pool!
Some of the furniture is offered for purchase separately. Dining Room and Den sheer curtains do not convey.
Gorgeous, move-in ready home is sure to enthrall you; wait no more as it will be gone in a flash!
Location
State FL
County Lake
Community Lake Idlewild Estates
Zoning R-3
Rooms
Other Rooms Den/Library/Office
Interior
Interior Features Ceiling Fans(s), Eat-in Kitchen, High Ceilings, Master Bedroom Main Floor, Open Floorplan, Skylight(s), Solid Wood Cabinets, Walk-In Closet(s), Window Treatments
Heating Central
Cooling Central Air
Flooring Carpet, Ceramic Tile
Furnishings Negotiable
Fireplace false
Appliance Dishwasher, Disposal, Dryer, Microwave, Range, Refrigerator, Trash Compactor, Washer
Laundry Inside
Exterior
Exterior Feature Irrigation System, Lighting, Rain Gutters, Sliding Doors
Garage Driveway, Garage Door Opener, Garage Faces Side, Ground Level
Garage Spaces 2.0
Utilities Available BB/HS Internet Available, Cable Connected, Electricity Connected, Phone Available, Sprinkler Meter, Water Connected
Waterfront false
View Garden
Roof Type Shingle
Parking Type Driveway, Garage Door Opener, Garage Faces Side, Ground Level
Attached Garage true
Garage true
Private Pool No
Building
Lot Description Paved
Story 1
Entry Level One
Foundation Slab
Lot Size Range 1/4 to less than 1/2
Sewer Septic Tank
Water Public
Architectural Style Contemporary
Structure Type Block,Stucco
New Construction false
Construction Status Financing
Others
Pets Allowed Yes
Senior Community No
Pet Size Extra Large (101+ Lbs.)
Ownership Fee Simple
Monthly Total Fees $15
Acceptable Financing Cash, Conventional, FHA, VA Loan
Membership Fee Required Required
Listing Terms Cash, Conventional, FHA, VA Loan
Num of Pet 2
Special Listing Condition None
Read Less
Want to know what your home might be worth? Contact us for a FREE valuation!

Our team is ready to help you sell your home for the highest possible price ASAP

© 2024 My Florida Regional MLS DBA Stellar MLS. All Rights Reserved.
Bought with RE/MAX PREMIER REALTY

GET MORE INFORMATION





