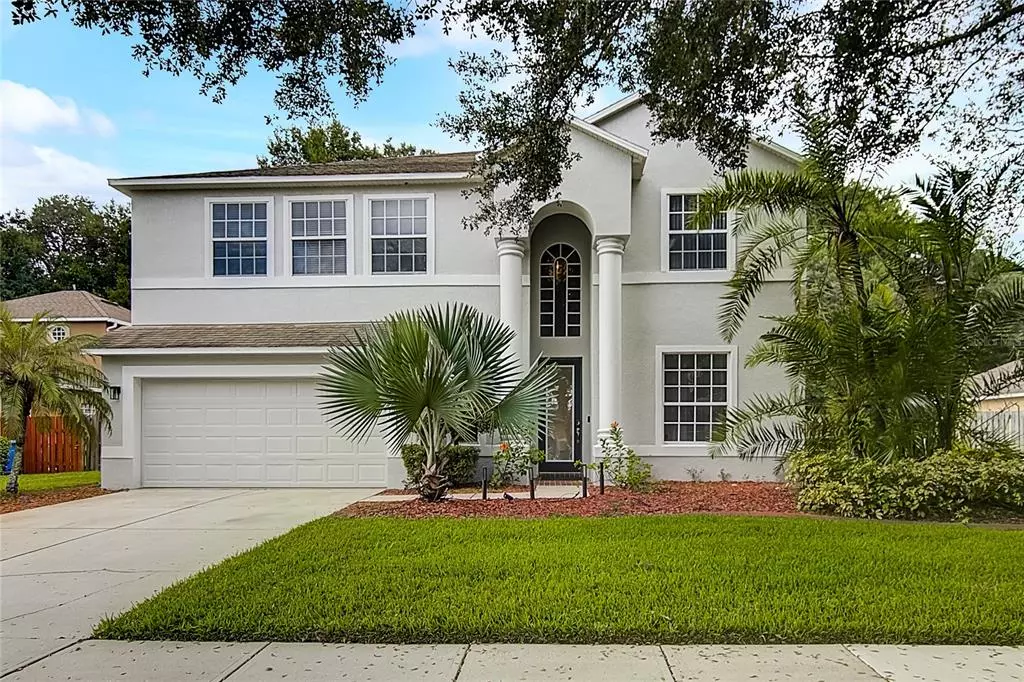$630,000
$600,000
5.0%For more information regarding the value of a property, please contact us for a free consultation.
802 HICKORY GLEN DR Seffner, FL 33584
5 Beds
3 Baths
3,586 SqFt
Key Details
Sold Price $630,000
Property Type Single Family Home
Sub Type Single Family Residence
Listing Status Sold
Purchase Type For Sale
Square Footage 3,586 sqft
Price per Sqft $175
Subdivision Lake Weeks Ph 1
MLS Listing ID T3333010
Sold Date 12/30/21
Bedrooms 5
Full Baths 2
Half Baths 1
Construction Status Financing,Inspections
HOA Fees $113/qua
HOA Y/N Yes
Year Built 2003
Annual Tax Amount $6,486
Lot Size 10,890 Sqft
Acres 0.25
Property Description
Back on market with a BRAND NEW ROOF!!! Wide open spaces inside and out! Modern home with so many unique designs! Custom eat-in kitchen with granite counter-tops. Waterfall edge peninsular. Dual heat system. The outdoor pool and large porches make such a peaceful and private oasis so perfect for entertaining and relaxing and includes an outdoor projector, electric waterfall and fireplace and outdoor kitchen. Just minutes from I-4, Hwy. 275, Shopping, restaurants and The Tampa International Airport. Hurry up and schedule a private showing of this stunning home. With so much this rare gem has to offer new owners, this property will not last long in this market!
Location
State FL
County Hillsborough
Community Lake Weeks Ph 1
Zoning PD
Interior
Interior Features Ceiling Fans(s), Eat-in Kitchen, Open Floorplan, Stone Counters, Thermostat, Walk-In Closet(s)
Heating Central, Natural Gas
Cooling Central Air
Flooring Carpet, Tile
Fireplaces Type Electric
Fireplace true
Appliance Built-In Oven, Convection Oven, Cooktop, Dishwasher, Disposal, Gas Water Heater, Ice Maker, Range Hood, Refrigerator, Tankless Water Heater
Laundry Laundry Room
Exterior
Exterior Feature Fence, French Doors, Irrigation System, Outdoor Grill, Outdoor Kitchen, Rain Gutters, Sidewalk
Garage Spaces 2.0
Utilities Available Cable Connected, Electricity Connected, Fiber Optics, Natural Gas Connected, Water Connected
Waterfront false
View Pool
Roof Type Shingle
Attached Garage true
Garage true
Private Pool Yes
Building
Entry Level Two
Foundation Slab
Lot Size Range 1/4 to less than 1/2
Sewer Public Sewer
Water Public
Architectural Style Contemporary, Custom
Structure Type Block,Stucco
New Construction false
Construction Status Financing,Inspections
Others
Pets Allowed Yes
Senior Community No
Ownership Fee Simple
Monthly Total Fees $113
Membership Fee Required Required
Special Listing Condition None
Read Less
Want to know what your home might be worth? Contact us for a FREE valuation!

Our team is ready to help you sell your home for the highest possible price ASAP

© 2024 My Florida Regional MLS DBA Stellar MLS. All Rights Reserved.
Bought with COLDWELL BANKER REALTY

GET MORE INFORMATION





