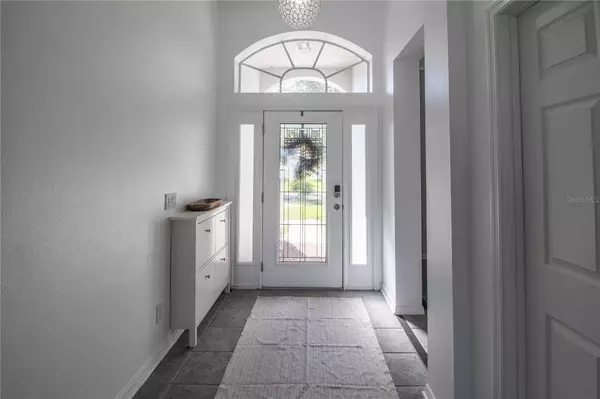$405,000
$397,000
2.0%For more information regarding the value of a property, please contact us for a free consultation.
1628 CRESSON RIDGE LN Brandon, FL 33510
4 Beds
2 Baths
2,408 SqFt
Key Details
Sold Price $405,000
Property Type Single Family Home
Sub Type Single Family Residence
Listing Status Sold
Purchase Type For Sale
Square Footage 2,408 sqft
Price per Sqft $168
Subdivision Lakeview Village Sec M
MLS Listing ID T3345571
Sold Date 01/10/22
Bedrooms 4
Full Baths 2
HOA Fees $50/mo
HOA Y/N Yes
Year Built 2004
Annual Tax Amount $846
Lot Size 5,662 Sqft
Acres 0.13
Lot Dimensions 52.36x112
Property Description
Get ready to be thoroughly impressed by the immaculate care and attention to details by the current homeowners. This 4 Bed, 2 Bath home has high ceilings and neutral finishes that give it a light and airy feel. The abundance of windows and sliders for natural light is a winning combination throughout and provides views of the lush pond with a variety of wildlife. A smart design of the floorplan has been further enhanced with incredible built-ins and custom closet systems that provide an abundance of storage and organization. You'll appreciate the clean lines and details of the main living area, particularly the kitchen with warm wood cabinets, sleek appliances and fixtures, and plenty of cabinet and counter space. The Master Suite and two secondary bedrooms are downstairs and the upstairs loft has been transformed into a spacious bedroom with a custom closet area. Step outside to the screened lanai overlooking custom planters, ideal for growing your own herbs, a fence to provide safe play, and relaxing water views. Take advantage of the gated community access to beautiful Mango Lake with a boat ramp to enjoy boating and kayaking. There's even an area to park your boat, for an annual fee, as well as a picnic area. A COMPLETE LIST OF RECENT UPDATES SINCE 2017 IS AVAILABLE AND INCLUDES: GAS RANGE, DISHWASHER, REFRIGERATOR, WASHER & DRYER, ROOF, A/C, INTERIOR PAINT AND MUCH MORE. The community has easy access to I-4 and I-75 to reduce your commute time to Tampa or Orlando and their respective international airports. Approximately 15 minutes from downtown Tampa and 90 minutes from Disney/Universal/Orlando. Thank you for your interest and for taking the time to see this home in person.
Location
State FL
County Hillsborough
Community Lakeview Village Sec M
Zoning PD
Rooms
Other Rooms Inside Utility
Interior
Interior Features Built-in Features, Ceiling Fans(s), Eat-in Kitchen, High Ceilings, Kitchen/Family Room Combo, Master Bedroom Main Floor, Open Floorplan, Solid Surface Counters, Split Bedroom, Walk-In Closet(s)
Heating Central, Natural Gas
Cooling Central Air
Flooring Carpet, Tile
Fireplace false
Appliance Dishwasher, Dryer, Gas Water Heater, Microwave, Range, Refrigerator, Washer
Laundry Inside, Laundry Room
Exterior
Exterior Feature Fence, Irrigation System, Lighting, Rain Gutters, Sliding Doors
Garage Spaces 2.0
Community Features Boat Ramp, Deed Restrictions, Water Access
Utilities Available Electricity Connected, Natural Gas Connected
Waterfront Description Pond
View Y/N 1
Water Access 1
Water Access Desc Lake
View Water
Roof Type Shingle
Attached Garage true
Garage true
Private Pool No
Building
Lot Description In County, Sidewalk, Paved
Story 2
Entry Level Two
Foundation Slab
Lot Size Range 0 to less than 1/4
Sewer Public Sewer
Water Public
Structure Type Stucco
New Construction false
Schools
Elementary Schools Limona-Hb
Middle Schools Mclane-Hb
High Schools Brandon-Hb
Others
Pets Allowed Yes
Senior Community No
Ownership Fee Simple
Monthly Total Fees $50
Acceptable Financing Cash, Conventional, FHA, VA Loan
Membership Fee Required Required
Listing Terms Cash, Conventional, FHA, VA Loan
Num of Pet 2
Special Listing Condition None
Read Less
Want to know what your home might be worth? Contact us for a FREE valuation!

Our team is ready to help you sell your home for the highest possible price ASAP

© 2025 My Florida Regional MLS DBA Stellar MLS. All Rights Reserved.
Bought with BHHS FLORIDA PROPERTIES GROUP
GET MORE INFORMATION





