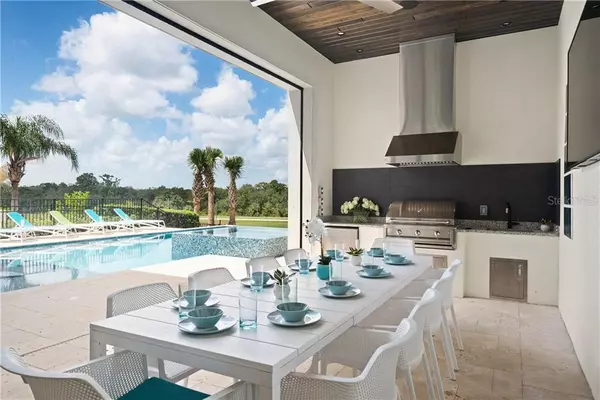$3,050,000
$3,250,000
6.2%For more information regarding the value of a property, please contact us for a free consultation.
7837 PALMILLA CT Reunion, FL 34747
7 Beds
10 Baths
5,941 SqFt
Key Details
Sold Price $3,050,000
Property Type Single Family Home
Sub Type Single Family Residence
Listing Status Sold
Purchase Type For Sale
Square Footage 5,941 sqft
Price per Sqft $513
Subdivision Reunion West Vlgs North
MLS Listing ID O5932773
Sold Date 01/10/22
Bedrooms 7
Full Baths 7
Half Baths 3
Construction Status Inspections
HOA Fees $474/mo
HOA Y/N Yes
Originating Board Stellar MLS
Year Built 2020
Annual Tax Amount $3,115
Lot Size 9,147 Sqft
Acres 0.21
Property Description
This stunning home overlooks the Jack Nicklaus Signature Golf Course in the beautiful Reunion Resort. Click on video 2 to see this incredible home, or copy and paste this link: https://vimeo.com/527962649/07fe4265c1. The designer touched every inch of this home with an organic feel and an incredible amount of texture and this home does take your breath away. The foyer is lit with an 8' tall chandelier that shines brightly through the night. Driving up to or past this home, the chandelier attracts your immediate attention. There is a large gym overlooking the Jack Nicklaus Signature Golf Course and you can enjoy the incredible views during your workouts. This is the only pool with a glass wall at the deep end. Rest on the glass and watch the golfers swing their hearts out. ***Transferable Membership*** Furniture, furnishings and electronics convey.
Location
State FL
County Osceola
Community Reunion West Vlgs North
Zoning RES
Rooms
Other Rooms Bonus Room, Family Room, Formal Dining Room Separate, Loft, Media Room
Interior
Interior Features Ceiling Fans(s), Crown Molding, High Ceilings, Kitchen/Family Room Combo, Master Bedroom Main Floor, Open Floorplan, Thermostat, Tray Ceiling(s), Vaulted Ceiling(s), Walk-In Closet(s), Wet Bar, Window Treatments
Heating Baseboard, Central
Cooling Central Air
Flooring Carpet, Hardwood
Fireplaces Type Decorative, Electric, Living Room, Other
Furnishings Furnished
Fireplace true
Appliance Bar Fridge, Dishwasher, Disposal, Dryer, Freezer, Ice Maker, Microwave, Range, Refrigerator, Washer
Laundry Inside, Laundry Room
Exterior
Exterior Feature Balcony, French Doors, Irrigation System, Lighting, Outdoor Grill, Outdoor Kitchen, Outdoor Shower, Rain Gutters, Sidewalk
Parking Features Driveway
Garage Spaces 3.0
Fence Other
Pool Child Safety Fence, Gunite, Heated, In Ground, Lighting, Outside Bath Access, Pool Alarm
Community Features Deed Restrictions, Fitness Center, Gated, Golf Carts OK, Golf, Playground, Pool, Sidewalks, Tennis Courts
Utilities Available BB/HS Internet Available, Cable Connected, Electricity Connected, Natural Gas Connected, Phone Available, Street Lights, Water Connected
View Golf Course
Roof Type Slate
Porch Covered, Deck, Screened
Attached Garage true
Garage true
Private Pool Yes
Building
Lot Description City Limits, In County, Near Golf Course, On Golf Course, Sidewalk, Street Dead-End, Paved, Private
Story 2
Entry Level Two
Foundation Slab
Lot Size Range 0 to less than 1/4
Builder Name McNally Construction Group
Sewer Public Sewer
Water Private
Architectural Style Custom
Structure Type Block, Wood Frame
New Construction true
Construction Status Inspections
Others
Pets Allowed Yes
HOA Fee Include Guard - 24 Hour, Cable TV, Pool, Maintenance Grounds, Pest Control, Security, Sewer, Trash
Senior Community No
Ownership Fee Simple
Monthly Total Fees $474
Acceptable Financing Cash, Conventional
Membership Fee Required Required
Listing Terms Cash, Conventional
Special Listing Condition None
Read Less
Want to know what your home might be worth? Contact us for a FREE valuation!

Our team is ready to help you sell your home for the highest possible price ASAP

© 2024 My Florida Regional MLS DBA Stellar MLS. All Rights Reserved.
Bought with STELLAR NON-MEMBER OFFICE
GET MORE INFORMATION





