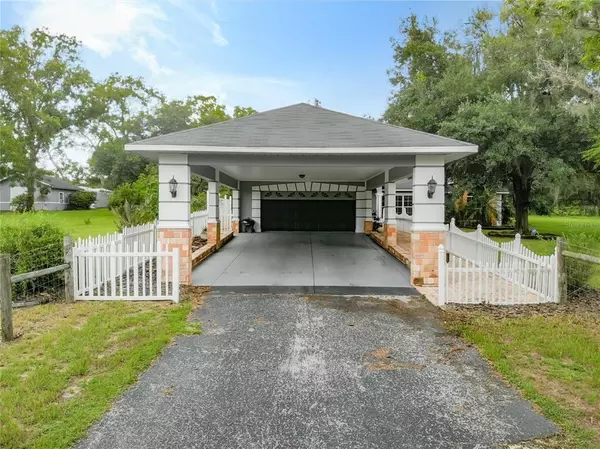$525,000
$525,000
For more information regarding the value of a property, please contact us for a free consultation.
35801 COUNTY ROAD 439 Eustis, FL 32736
3 Beds
2 Baths
2,526 SqFt
Key Details
Sold Price $525,000
Property Type Single Family Home
Sub Type Single Family Residence
Listing Status Sold
Purchase Type For Sale
Square Footage 2,526 sqft
Price per Sqft $207
Subdivision Acreage & Unrec
MLS Listing ID O5986800
Sold Date 01/14/22
Bedrooms 3
Full Baths 2
Construction Status Inspections,Other Contract Contingencies
HOA Y/N No
Year Built 1995
Annual Tax Amount $4,976
Lot Size 3.950 Acres
Acres 3.95
Property Description
Beautiful 3/2 custom home on 3.95 fully fenced and dry acres. Enjoy being 11 minutes from beautiful historic downtown Mount Dora and close to the 429! This could be your own private paradise with the luxury of being close to town but still have the benefit of country living. Convert the little cottage into a she shed, man cave, office, arcade, etc! Ample storage shed attached to cottage to store garden tools or make into a workshop. The master bedroom has a large walk in closet with en suite bathroom and garden tub. There is an office/spare room that is used as a 4th bedroom. Very spacious pantry! Amazing cathedral ceilings and detail in the dining room. The possibilities are endless with this property. This home has so many unique characteristics and details that you must see. You don't want to miss this opportunity!
Location
State FL
County Lake
Community Acreage & Unrec
Zoning AR
Rooms
Other Rooms Attic, Bonus Room, Family Room, Florida Room, Formal Dining Room Separate
Interior
Interior Features Cathedral Ceiling(s), Ceiling Fans(s), Crown Molding, Eat-in Kitchen, High Ceilings, Master Bedroom Main Floor, Split Bedroom, Thermostat, Walk-In Closet(s)
Heating Central, Electric
Cooling Central Air
Flooring Ceramic Tile, Wood
Fireplaces Type Electric
Fireplace true
Appliance Convection Oven, Dishwasher, Disposal, Electric Water Heater, Exhaust Fan, Freezer, Microwave, Refrigerator, Water Softener
Laundry In Garage, Laundry Room
Exterior
Exterior Feature Fence, Rain Gutters
Garage Covered, Garage Door Opener, Portico
Garage Spaces 2.0
Fence Other
Utilities Available Cable Available, Electricity Connected
Waterfront false
View Trees/Woods
Roof Type Shingle
Parking Type Covered, Garage Door Opener, Portico
Attached Garage true
Garage true
Private Pool No
Building
Lot Description Cleared, In County, Oversized Lot, Paved, Zoned for Horses
Story 1
Entry Level One
Foundation Slab
Lot Size Range 2 to less than 5
Sewer Septic Tank
Water None
Architectural Style Custom
Structure Type Block,Stucco
New Construction false
Construction Status Inspections,Other Contract Contingencies
Schools
Elementary Schools Seminole Springs. Elem
Middle Schools Eustis Middle
High Schools Eustis High School
Others
Pets Allowed Yes
Senior Community No
Ownership Fee Simple
Acceptable Financing Cash, Conventional
Listing Terms Cash, Conventional
Special Listing Condition None
Read Less
Want to know what your home might be worth? Contact us for a FREE valuation!

Our team is ready to help you sell your home for the highest possible price ASAP

© 2024 My Florida Regional MLS DBA Stellar MLS. All Rights Reserved.
Bought with TOUCHSTONE REAL ESTATE

GET MORE INFORMATION





