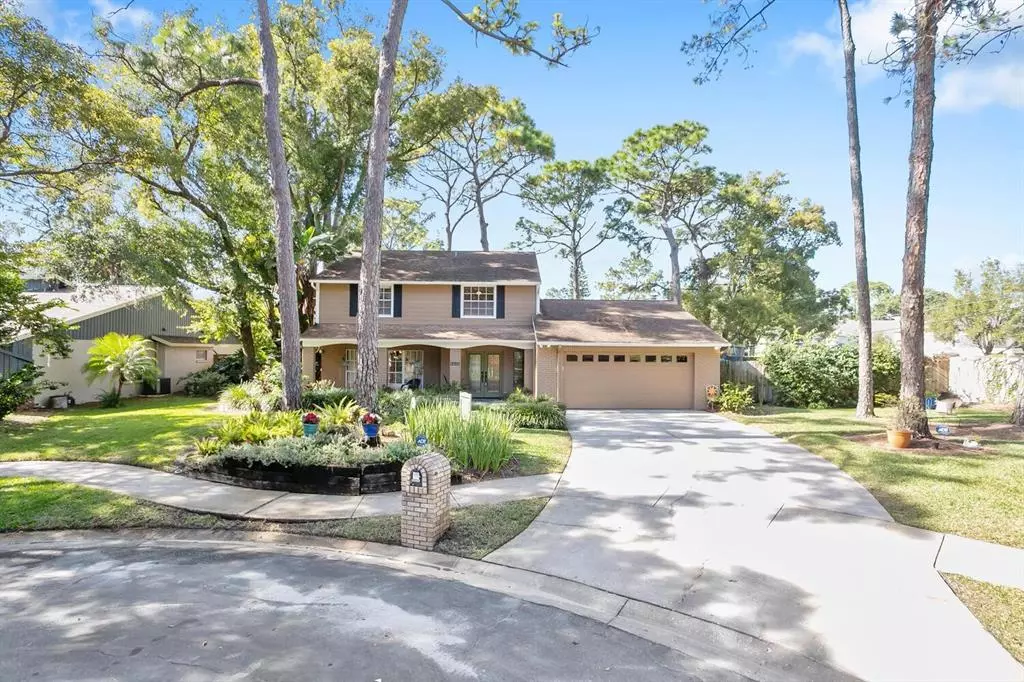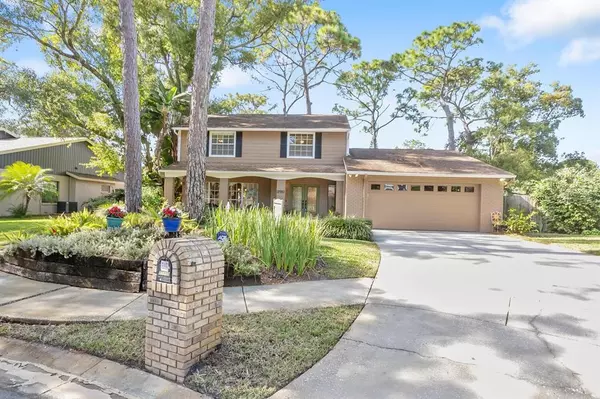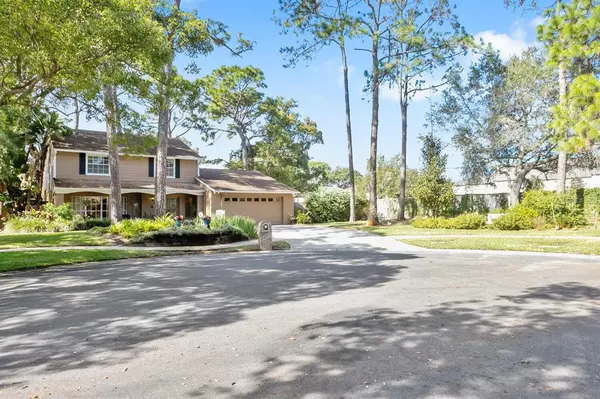$460,000
$450,000
2.2%For more information regarding the value of a property, please contact us for a free consultation.
12910 LAZY PINE PL Tampa, FL 33624
4 Beds
3 Baths
2,228 SqFt
Key Details
Sold Price $460,000
Property Type Single Family Home
Sub Type Single Family Residence
Listing Status Sold
Purchase Type For Sale
Square Footage 2,228 sqft
Price per Sqft $206
Subdivision Pine Hollow
MLS Listing ID T3344978
Sold Date 01/28/22
Bedrooms 4
Full Baths 2
Half Baths 1
Construction Status Appraisal,Inspections
HOA Y/N No
Year Built 1983
Annual Tax Amount $3,266
Lot Size 0.290 Acres
Acres 0.29
Lot Dimensions 104X122
Property Description
HIGHEST AND BEST OFFER DUE BY 5PM TODAY (12/13).
“Knock Knock…Who's There? It's your soon to be neighbors welcoming you to an absolutely darling of a community!
Pine Hollow is conveniently located within the greater Carrollwood Community which affords you quick and easy access to all the major points in Tampa within approximately 30 minutes or less, and Beaches within approximately 45 minutes.
When pulling into your new Community, you immediately noticed the upkeep and Pride in Ownership throughout. Fellow homeowners waved as you drove by (what a concept right!) as you witnessed first-hand them actively utilizing the sidewalks throughout the entire community. You are walking distance to numerous Parks & Playgrounds and the Carrollwood Village Golf and Country Club as well as the Village Community Center and Shopping and Restaurants Areas.
Pulling up to your new home, your heart skipped-a-beat due to the Incredible Curb Appeal the property exhibited. You appreciated the Covered Front Porch which perfectly complements the Charming Landscaping.
Once inside, you are greeted with the most gorgeous colored Luxury Vinyl Plank Flooring which spans the living areas of this Extremely Well Kept, “Cute-as-a-Button”, 2228 square foot (heated/cooled), 4 Bedroom, 2 ½ Bathroom home. You appreciated the Separate Formal Living Room and Separate Formal Dining Space, which is in addition to the homes ample Dinette Area and granite “bar top counter” located beside the Kitchen which then overlooks a Family Room with Brick-Clad Wood Burning Fireplace. And let's not forget the kitchen… “OH THAT KITCHEN”, is truly a Chef's Dream with its ample granite countertop space, new high-end Black Stainless Steel LG Appliances, 42-inch real wood cabinetry featuring an array of “pull-out” drawers and features coupled with incredibly intricate crown molding, all tied together with unique and rather ornate handles and fixtures throughout. This home is a perfect mix of open and defined areas, allowing for the flexible use of spaces which are only capped by your imagination!
In addition to this home's top-of-the-line Halo Water Filtration System, your mind was set at additional ease once learning that the high-quality Trane Air Conditioning system was approximately only 4 years young. Then right when you thought it could not get any better, you walked out of any of the homes 3 sets of French Doors (w/ integrated blinds) onto a large Covered and Screened Lanai overlooking a completely Fenced Back Yard area containing extremely stunning mature landscaping! Speaking of landscaping, rest assured whether light or dark outside, you will be able to enjoy due to professional exterior lighting which has been installed to accent the property's attributes and features. You remembered when homes were built like this one, in which they were not stacked on top of one another, and which actually contained a generous lot measuring almost 1/3rd of an Acre!
You then thought WOW...I can definitely see myself teaching my children to ride their bicycles in the safety of the front cul-de-sac, or lounging in the backyard space, sipping a cool beverage, while watching my family and friends enjoy our incredible new home. It was at that moment in time, things “just felt like home”…and you know how the story ended (or rather began)...“you lived happily ever after…” but only because you scheduled your showing early as this one wasn't going to last!
Location
State FL
County Hillsborough
Community Pine Hollow
Zoning RSC-6
Rooms
Other Rooms Formal Dining Room Separate, Formal Living Room Separate
Interior
Interior Features Ceiling Fans(s), Eat-in Kitchen, Kitchen/Family Room Combo, Solid Wood Cabinets, Stone Counters, Thermostat, Vaulted Ceiling(s), Window Treatments
Heating Central, Electric
Cooling Central Air
Flooring Carpet, Ceramic Tile, Vinyl, Wood
Fireplaces Type Family Room, Wood Burning
Furnishings Unfurnished
Fireplace true
Appliance Dishwasher, Disposal, Dryer, Electric Water Heater, Microwave, Range, Refrigerator, Washer, Water Filtration System
Laundry Inside, Laundry Room
Exterior
Exterior Feature Fence, French Doors, Irrigation System, Lighting, Rain Gutters, Sidewalk
Parking Features Driveway, Garage Door Opener, Oversized
Garage Spaces 2.0
Fence Wood
Community Features Deed Restrictions, Sidewalks
Utilities Available BB/HS Internet Available, Cable Available, Electricity Connected, Public, Sewer Connected, Street Lights, Water Connected
Roof Type Shingle
Porch Covered, Patio, Screened
Attached Garage true
Garage true
Private Pool No
Building
Lot Description Cul-De-Sac, Near Golf Course, Near Public Transit, Oversized Lot, Sidewalk, Paved
Entry Level Two
Foundation Slab
Lot Size Range 1/4 to less than 1/2
Sewer Public Sewer
Water Public
Structure Type Brick,Wood Frame,Wood Siding
New Construction false
Construction Status Appraisal,Inspections
Schools
Elementary Schools Carrollwood-Hb
Middle Schools Adams-Hb
High Schools Chamberlain-Hb
Others
Pets Allowed Yes
HOA Fee Include Maintenance Grounds
Senior Community No
Ownership Fee Simple
Monthly Total Fees $27
Acceptable Financing Cash, Conventional, VA Loan
Listing Terms Cash, Conventional, VA Loan
Special Listing Condition None
Read Less
Want to know what your home might be worth? Contact us for a FREE valuation!

Our team is ready to help you sell your home for the highest possible price ASAP

© 2024 My Florida Regional MLS DBA Stellar MLS. All Rights Reserved.
Bought with FLORIDA EXECUTIVE REALTY
GET MORE INFORMATION





