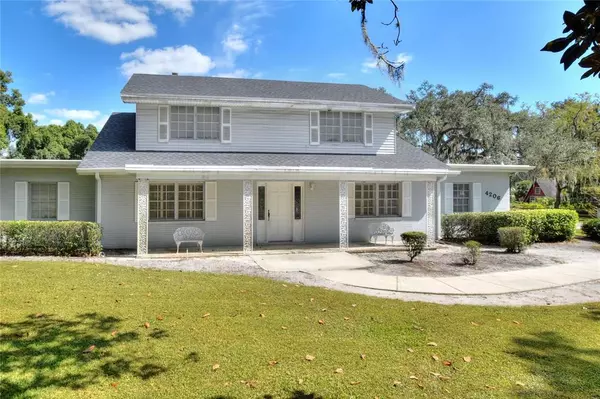$425,000
$450,000
5.6%For more information regarding the value of a property, please contact us for a free consultation.
4206 CLEVELAND HEIGHTS BLVD Lakeland, FL 33813
4 Beds
3 Baths
3,144 SqFt
Key Details
Sold Price $425,000
Property Type Single Family Home
Sub Type Single Family Residence
Listing Status Sold
Purchase Type For Sale
Square Footage 3,144 sqft
Price per Sqft $135
Subdivision Not In A Subdivision
MLS Listing ID L4925921
Sold Date 02/01/22
Bedrooms 4
Full Baths 2
Half Baths 1
HOA Y/N No
Year Built 1963
Annual Tax Amount $3,399
Lot Size 0.890 Acres
Acres 0.89
Lot Dimensions 198x223
Property Description
NEW PRICE!! South Lakeland, 4 bedroom, 2 full baths, 1 half bath home boasts over 3100 ht sq ft and is situated on 0.89 acre lot. Beautiful mature trees and mature landscaping. A NEW ROOF was installed in 2020, NEW AC in 2021 with a 10-year warranty, and there is a newer garage door. This home has LOTS of possibilities for the buyer with the vision to bring this diamond back to life. It is priced accordingly with repairs and updates in mind. You have a large walk-in kitchen pantry, an inside laundry room with cabinets and shelving, a large formal living room plus a family room, and a separate formal dining room. Entertainment sized screened patio, and a large detached screen enclosed in-ground pool. Close to everything, near to schools, local universities, dining, and entertainment. Easy access to the Polk County Parkway for a short commute to Tampa, Orlando, and area theme parks.
Location
State FL
County Polk
Community Not In A Subdivision
Zoning R-1
Rooms
Other Rooms Breakfast Room Separate, Family Room, Formal Dining Room Separate, Formal Living Room Separate, Inside Utility
Interior
Interior Features Ceiling Fans(s), Crown Molding, Eat-in Kitchen, High Ceilings, Master Bedroom Main Floor, Split Bedroom, Window Treatments
Heating Central, Electric
Cooling Central Air
Flooring Carpet, Ceramic Tile, Wood
Fireplaces Type Living Room
Furnishings Unfurnished
Fireplace true
Appliance Dishwasher, Disposal, Electric Water Heater, Microwave, Range, Refrigerator
Laundry Inside, Laundry Room
Exterior
Exterior Feature Lighting, Sidewalk, Sliding Doors
Parking Features Driveway, Garage Door Opener, Garage Faces Side, Open, Oversized
Garage Spaces 2.0
Pool Gunite, In Ground
Community Features None
Utilities Available Cable Available, Electricity Connected, Fire Hydrant, Public, Sewer Connected, Sprinkler Meter, Street Lights, Water Connected
View Pool, Trees/Woods
Roof Type Built-Up,Shingle
Porch Rear Porch, Screened
Attached Garage true
Garage true
Private Pool Yes
Building
Lot Description Corner Lot, City Limits, In County, Level, Near Public Transit, Sidewalk, Paved
Story 2
Entry Level Two
Foundation Slab
Lot Size Range 1/2 to less than 1
Sewer Public Sewer
Water Public
Architectural Style Ranch
Structure Type Brick,Wood Frame,Wood Siding
New Construction false
Schools
Elementary Schools Carlton Palmore Elem
Middle Schools Southwest Middle School
High Schools Lakeland Senior High
Others
Pets Allowed Yes
Senior Community No
Ownership Fee Simple
Acceptable Financing Cash, Conventional
Listing Terms Cash, Conventional
Special Listing Condition None
Read Less
Want to know what your home might be worth? Contact us for a FREE valuation!

Our team is ready to help you sell your home for the highest possible price ASAP

© 2025 My Florida Regional MLS DBA Stellar MLS. All Rights Reserved.
Bought with FINE PROPERTIES
GET MORE INFORMATION





