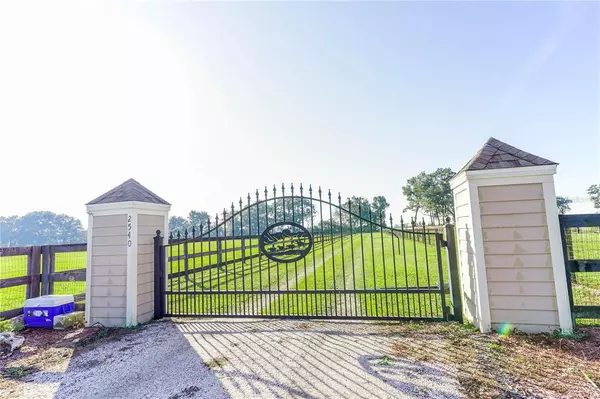$775,000
$775,000
For more information regarding the value of a property, please contact us for a free consultation.
2540 NE 120TH ST Anthony, FL 32617
3 Beds
2 Baths
2,112 SqFt
Key Details
Sold Price $775,000
Property Type Single Family Home
Sub Type Farm
Listing Status Sold
Purchase Type For Sale
Square Footage 2,112 sqft
Price per Sqft $366
Subdivision Shadowood Farms Estate
MLS Listing ID OM631342
Sold Date 02/07/22
Bedrooms 3
Full Baths 2
HOA Y/N No
Year Built 2006
Annual Tax Amount $2,684
Lot Size 14.530 Acres
Acres 14.53
Property Description
Exquisite 14.53 acre gated farm with spacious pastures and gorgeous views.
Beautiful split plan 3/2 home with vaulted ceilings, crown molding and open concept living spaces
Kitchen with granite countertops, stainless steel appliances and an expansive center island. Lovely en-suite master bedroom with his and her closets, dual sinks, tiled walk in shower and garden tub. Large laundry room with plenty of storage. A nice breezeway connects the home to the oversized 3 car garage.
Exterior boasts new landscaping and beautifully manicured 3 board fence pastures with shade. A huge 60x60 barn with water and electric has been refurbished to include (2) 12x12 stalls with rubber matted floors and a tastefully updated, air-conditioned tack/feed room with a full bath and kitchenette. For additional storage, there is also a covered RV pad with hook ups.
Short commute to Ocala and Gainesville and the equestrian trails of Indian Lake State Forest. Come see this amazing farm today.
Location
State FL
County Marion
Community Shadowood Farms Estate
Zoning A1
Interior
Interior Features Crown Molding, High Ceilings, Open Floorplan, Split Bedroom, Stone Counters, Walk-In Closet(s)
Heating Central
Cooling Central Air
Flooring Carpet, Tile
Fireplace false
Appliance Dishwasher, Dryer, Microwave, Range, Refrigerator, Washer
Exterior
Exterior Feature Fence
Garage Spaces 3.0
Utilities Available Cable Connected, Electricity Connected
Waterfront false
Roof Type Shingle
Attached Garage true
Garage true
Private Pool No
Building
Story 1
Entry Level One
Foundation Stem Wall
Lot Size Range 10 to less than 20
Sewer Septic Tank
Water Well
Structure Type Cement Siding
New Construction false
Others
Senior Community No
Ownership Fee Simple
Acceptable Financing Cash, Conventional
Listing Terms Cash, Conventional
Special Listing Condition None
Read Less
Want to know what your home might be worth? Contact us for a FREE valuation!

Our team is ready to help you sell your home for the highest possible price ASAP

© 2024 My Florida Regional MLS DBA Stellar MLS. All Rights Reserved.
Bought with MAGNOLIA HOMESTEAD REALTY, LLC

GET MORE INFORMATION





