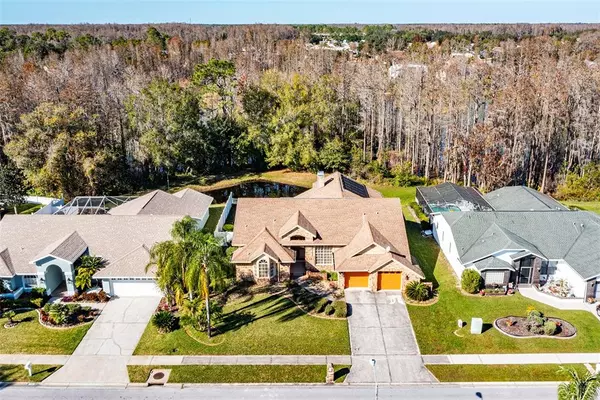$395,000
$399,900
1.2%For more information regarding the value of a property, please contact us for a free consultation.
9833 HERMOSILLO DR New Port Richey, FL 34655
4 Beds
3 Baths
2,562 SqFt
Key Details
Sold Price $395,000
Property Type Single Family Home
Sub Type Single Family Residence
Listing Status Sold
Purchase Type For Sale
Square Footage 2,562 sqft
Price per Sqft $154
Subdivision Hunters Ridge
MLS Listing ID U8147749
Sold Date 02/14/22
Bedrooms 4
Full Baths 3
Construction Status Inspections
HOA Fees $17/ann
HOA Y/N Yes
Year Built 1992
Annual Tax Amount $2,681
Lot Size 0.320 Acres
Acres 0.32
Property Description
If you're looking for a larger home with plenty of elbow room and a POOL, this is it! This 4 bed, 3 bath home has over 2500 square feet with high ceilings and an open concept that is ideal for entertaining. An impressive floor-to-ceiling off-set brick fireplace will help keep you cozy on those rare cooler nights, and the built-in entertainment center will fit even larger TVs! The inground pool is perfect for keeping cool through the hot summers with plenty of space for outdoor entertaining. A little updating will make this diamond in the rough SHINE!
Location
State FL
County Pasco
Community Hunters Ridge
Zoning R4
Rooms
Other Rooms Family Room, Formal Dining Room Separate, Formal Living Room Separate
Interior
Interior Features Ceiling Fans(s), Vaulted Ceiling(s)
Heating Electric
Cooling Central Air
Flooring Carpet, Ceramic Tile
Fireplace true
Appliance Dishwasher, Dryer, Electric Water Heater, Microwave, Range, Refrigerator, Washer
Laundry Laundry Room
Exterior
Exterior Feature French Doors
Garage Spaces 2.0
Utilities Available Public
View Y/N 1
Roof Type Shingle
Attached Garage true
Garage true
Private Pool Yes
Building
Entry Level One
Foundation Slab
Lot Size Range 1/4 to less than 1/2
Sewer Public Sewer
Water Public
Structure Type Brick
New Construction false
Construction Status Inspections
Others
Pets Allowed Yes
Senior Community No
Ownership Fee Simple
Monthly Total Fees $17
Acceptable Financing Cash, Conventional
Membership Fee Required Required
Listing Terms Cash, Conventional
Special Listing Condition None
Read Less
Want to know what your home might be worth? Contact us for a FREE valuation!

Our team is ready to help you sell your home for the highest possible price ASAP

© 2024 My Florida Regional MLS DBA Stellar MLS. All Rights Reserved.
Bought with 54 REALTY LLC
GET MORE INFORMATION





